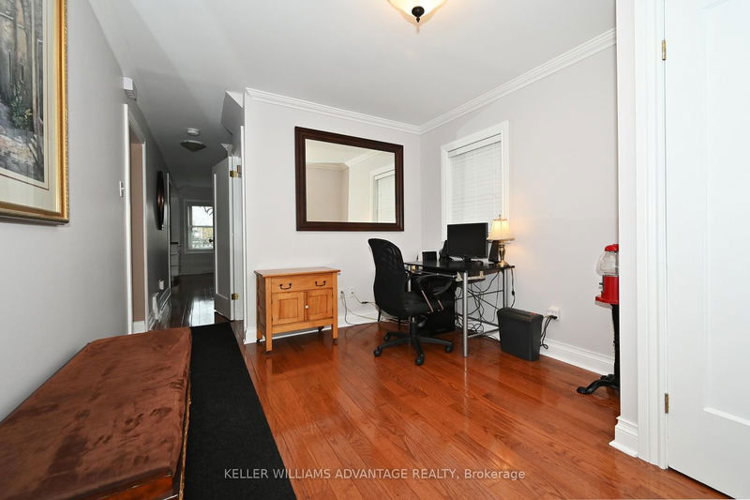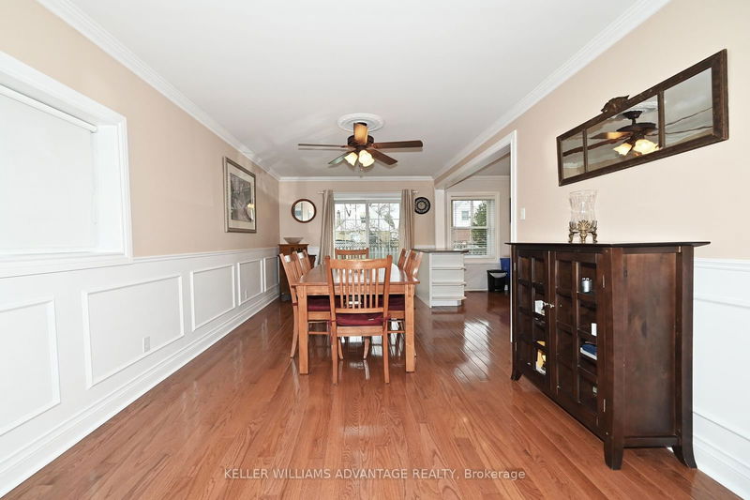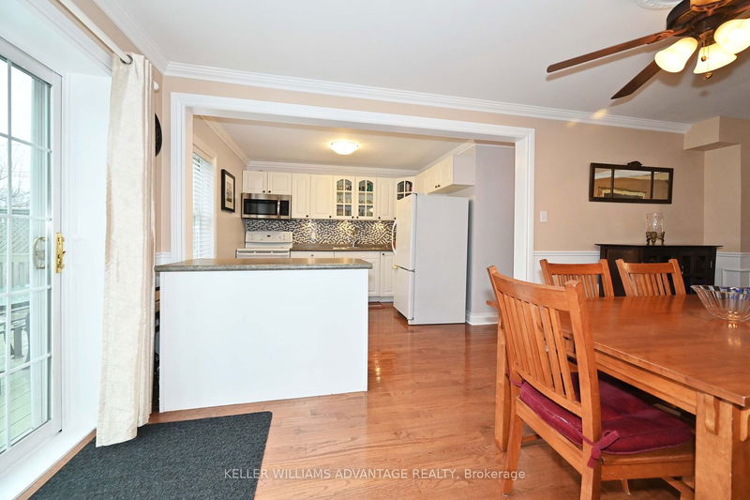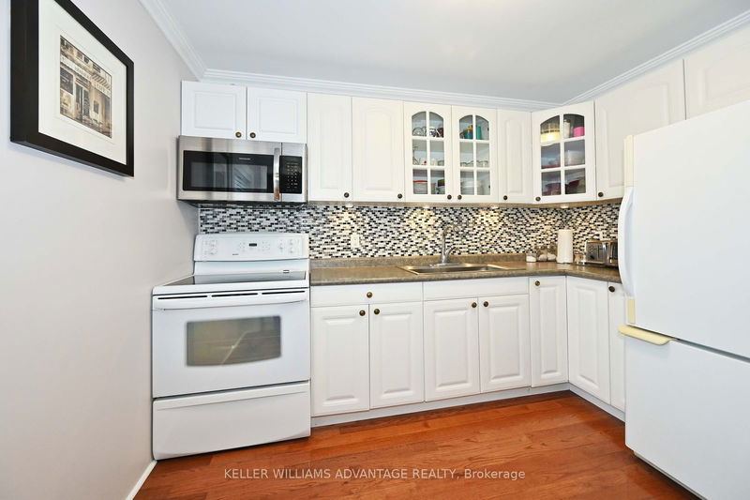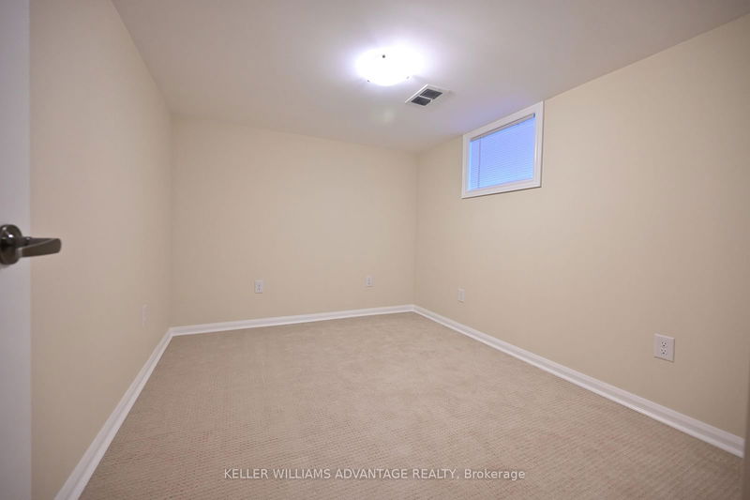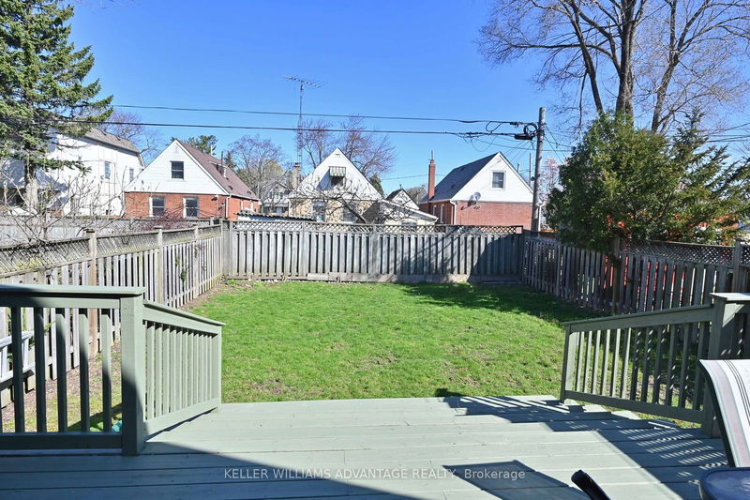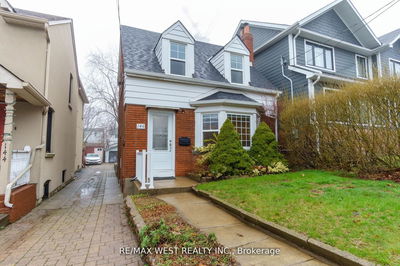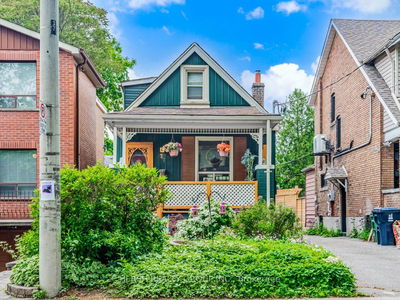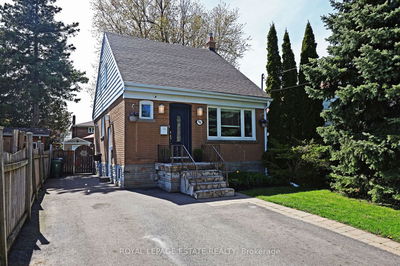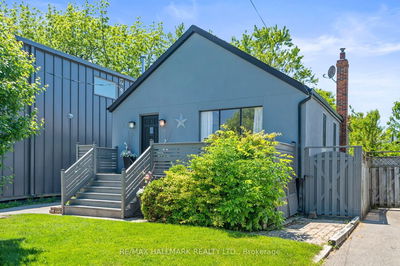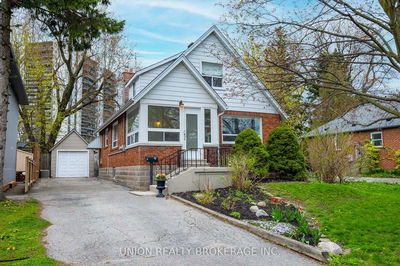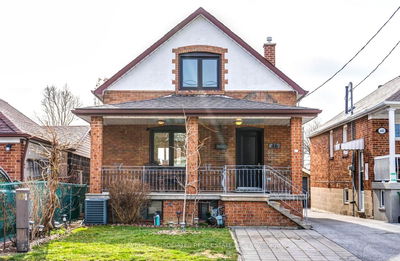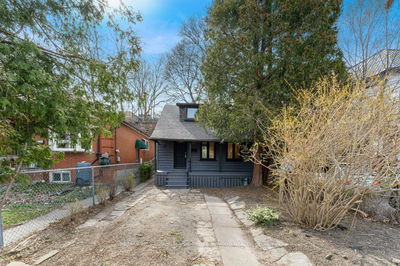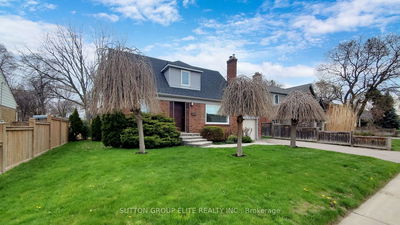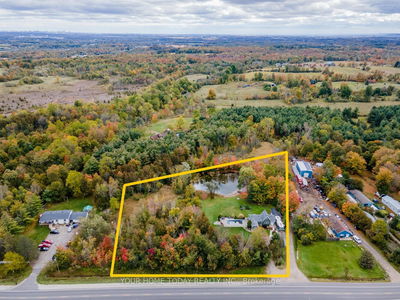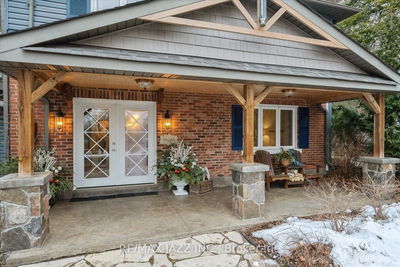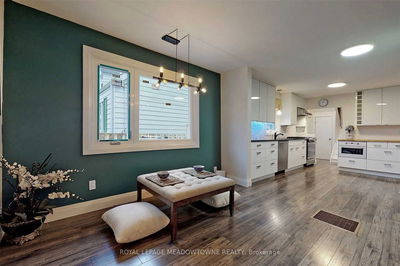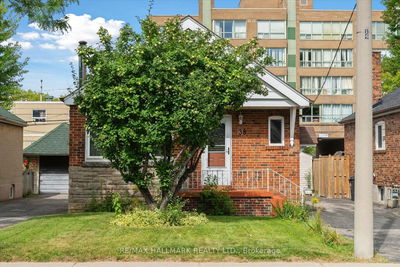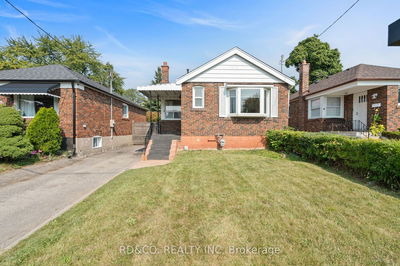This Topham Park beauty is more spacious than most! This brick house has been taken care of with so much love and attention to detail you'll notice it right away. This home's layout is just fantastic; the main floor is larger and more open than most average home of this style. Attention to detail is seen throughout the home, with beautiful crown molding, trim and wainscoting gracing the main floor. Those sliding doors from the dining room bring in so much natural light! Gleaming hardwood floors shine throughout the upstairs. A convenient updated powder room and front office finish the main floor with style. Upstairs, it's all about those gleaming hardwood floors and a full bath with heated floors! How luxurious is that? Make sure you stop and appreciate the lovely character details like period doors & hardware which are so charming! Let's not forget about the basement - there's loads of space for whatever you need, whether it's a cozy rec room, a guest bedroom, or your very own home office. Plus, there's a laundry room, because, you know, life happens. City water connection has been upgraded to 3/4" for great water pressure. Outside, you'll love the large fenced yard and wide deck perfect for outdoor entertaining. There's also parking for 3 cars & a separate entrance to the basement. Fabulous location, just a short walk from everything popular Topham Park has to offer, good schools, shopping and Topham Park. VIDEO TOUR!!
Property Features
- Date Listed: Tuesday, June 04, 2024
- Virtual Tour: View Virtual Tour for 40 Gardens Crescent
- City: Toronto
- Neighborhood: O'Connor-Parkview
- Full Address: 40 Gardens Crescent, Toronto, M4B 1T5, Ontario, Canada
- Living Room: Hardwood Floor, Picture Window, O/Looks Dining
- Kitchen: Hardwood Floor, Updated, Double Sink
- Listing Brokerage: Keller Williams Advantage Realty - Disclaimer: The information contained in this listing has not been verified by Keller Williams Advantage Realty and should be verified by the buyer.


