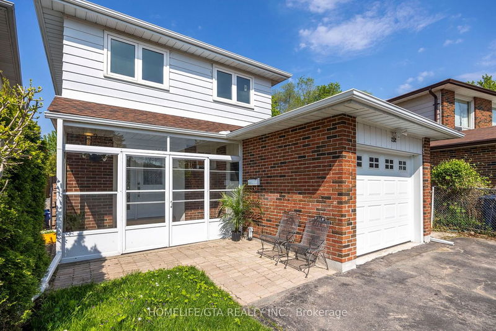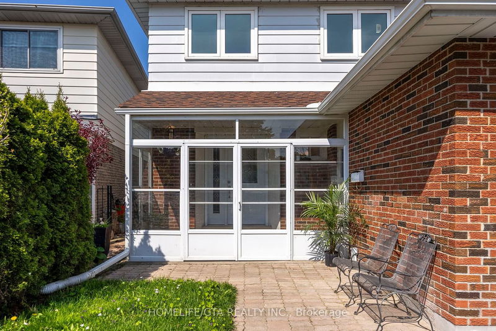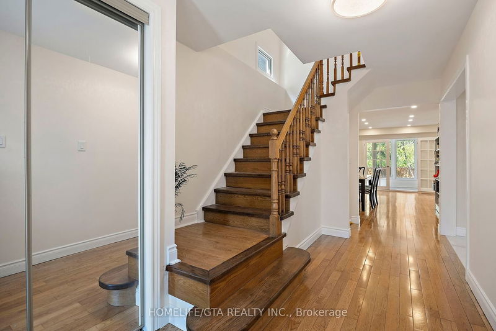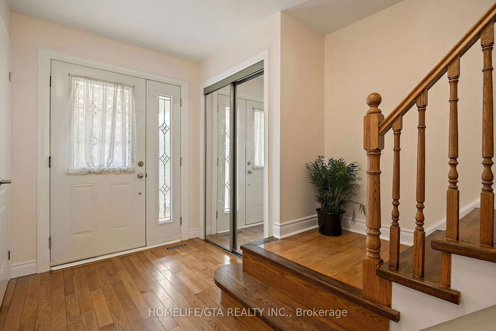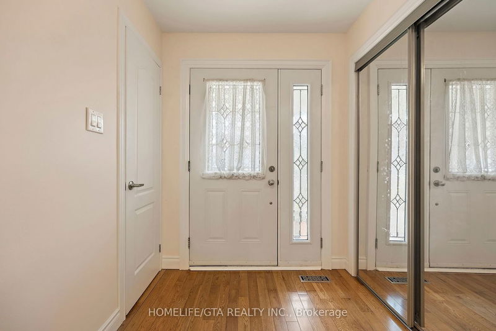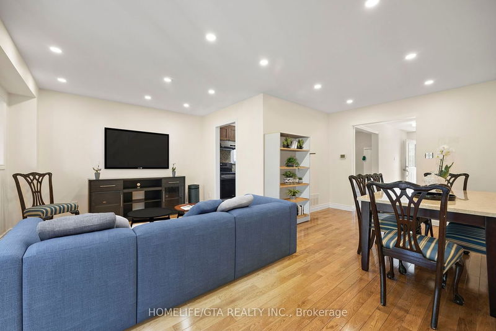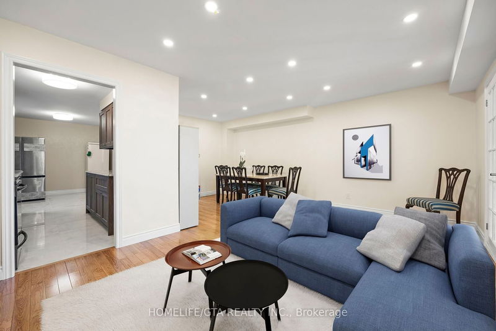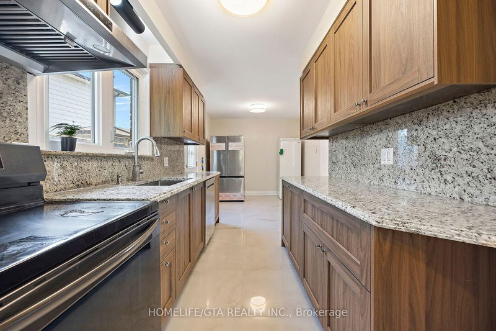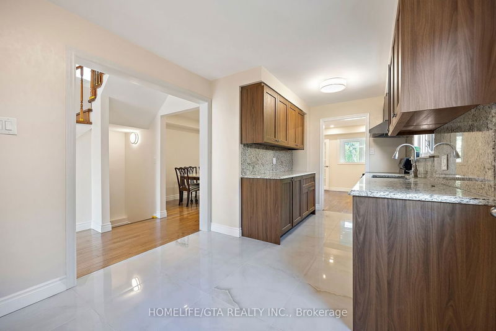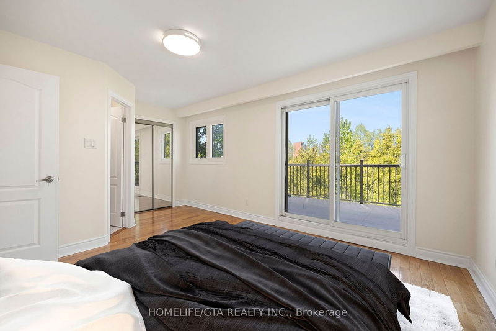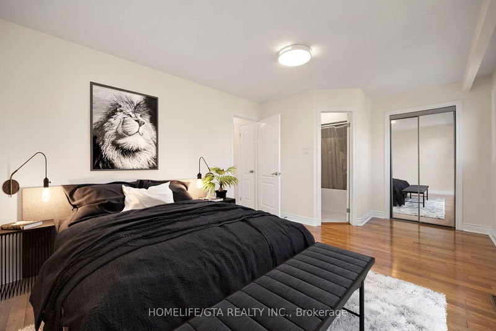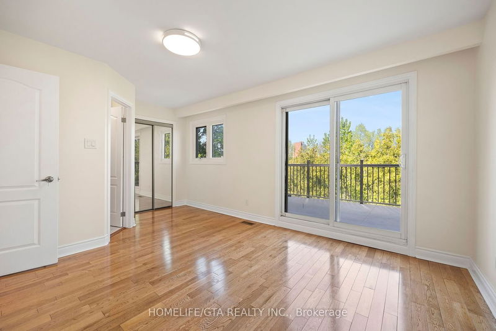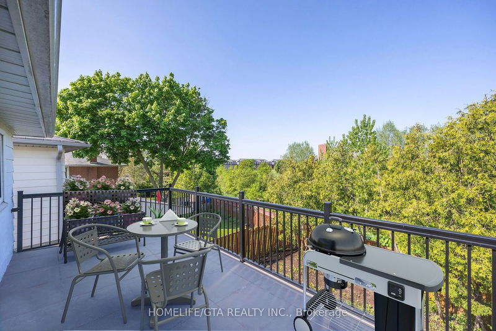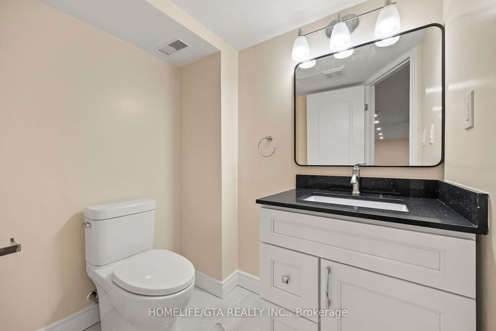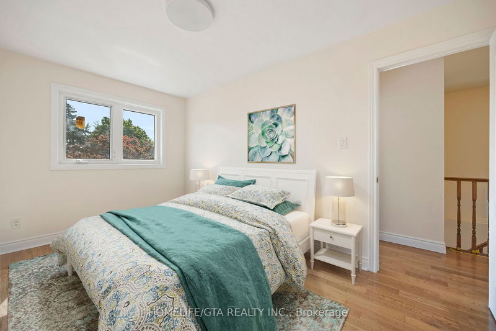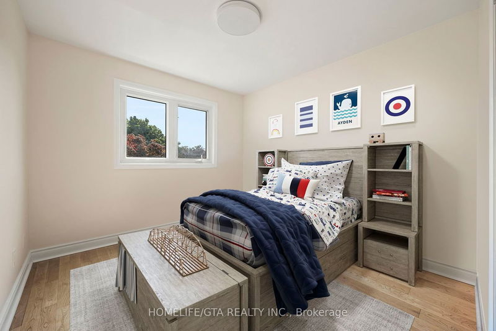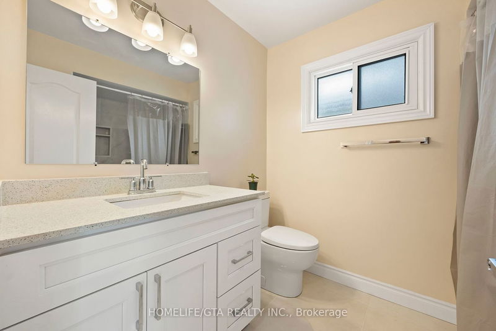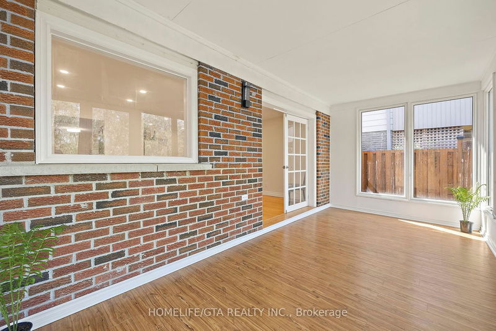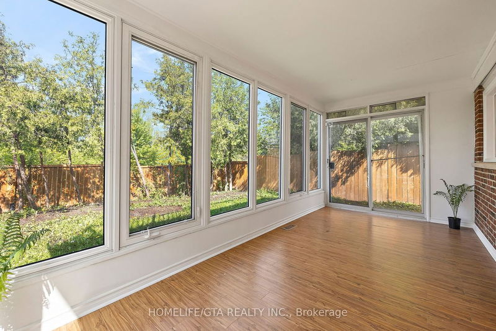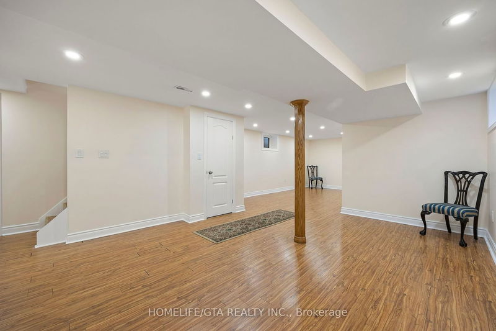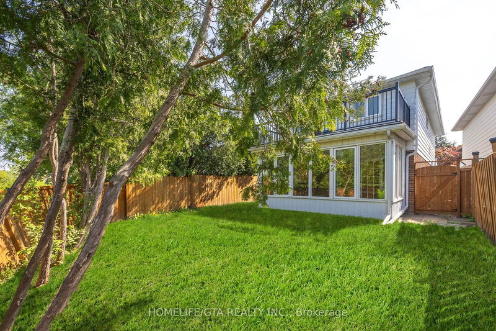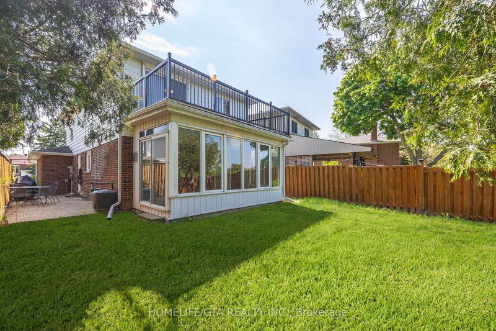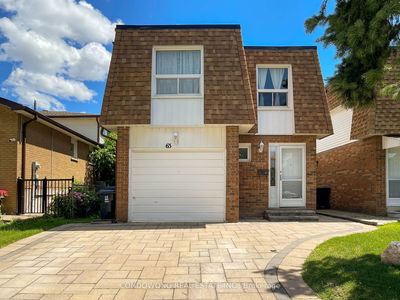Cannot Afford To Miss This Valuable Asset That Can Serve A Family Well. Multiple Highway Accesses, Minutes To Reliable 24/7 Finch Red Rocket & Near-By Amenities, Yet Far From Traffic With A View To Prove It. Granite Kitchen Countertops And Deluxe Appliances For A Deluxe Size Family. Genuine Italian Porcelain Tiles, New Quartz Vanities And Moen Faucets In All 4 Restrooms. Hardwood Flooring Throughout Main & 2nd Floor And Laminate In The Open Finished Basement. Enjoy The Large Interlocking Patio For Useful Entertainment Without A South Looking Neighbor Because The Residence Backs Onto Timberbank Trail and Ravine. Brand New Trim Throughout For New Wood, Upgraded LED Lighting, Waterproofed Basement Walls, Life Time Warrantied Shingles On Roof, And New Interior Door Handles For Feng Shui.
Property Features
- Date Listed: Wednesday, June 05, 2024
- City: Toronto
- Neighborhood: L'Amoreaux
- Major Intersection: Finch/Birchmount
- Full Address: 252 Timberbank Boulevard, Toronto, M1W 2J4, Ontario, Canada
- Living Room: Hardwood Floor, Pot Lights
- Kitchen: Porcelain Floor, Granite Counter
- Listing Brokerage: Homelife/Gta Realty Inc. - Disclaimer: The information contained in this listing has not been verified by Homelife/Gta Realty Inc. and should be verified by the buyer.

