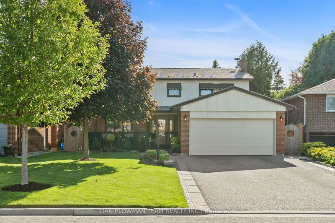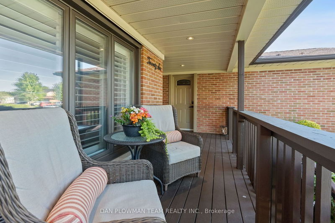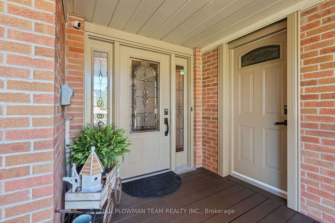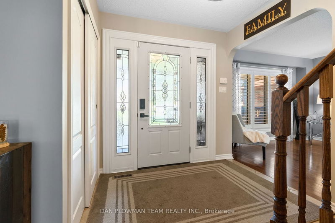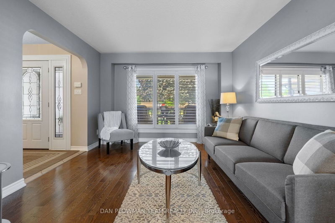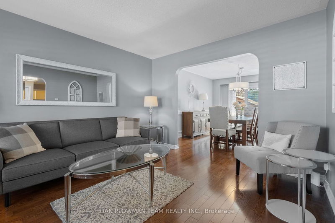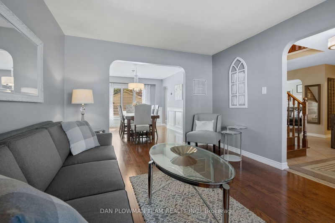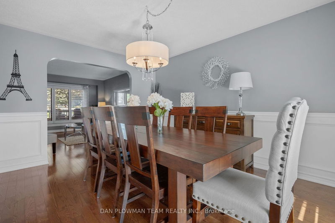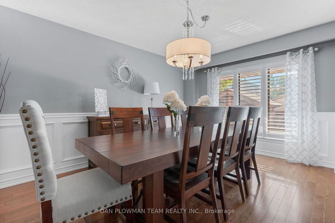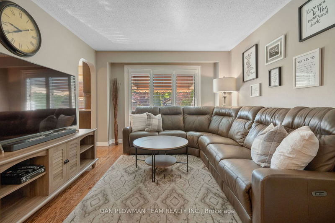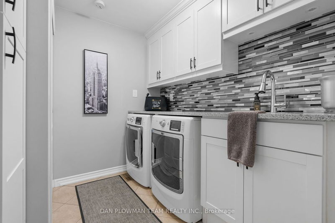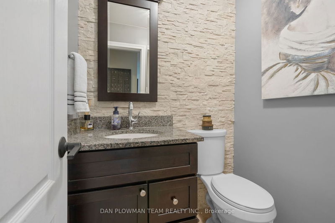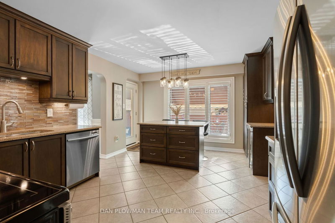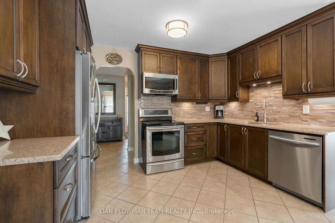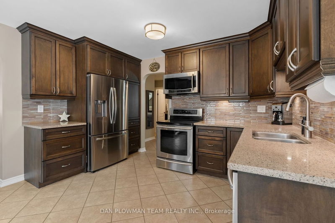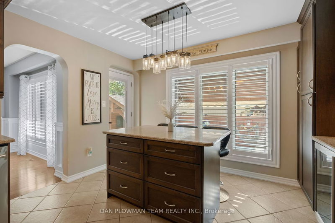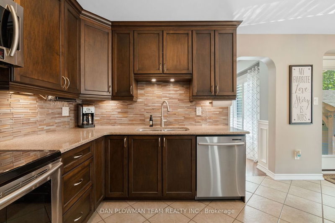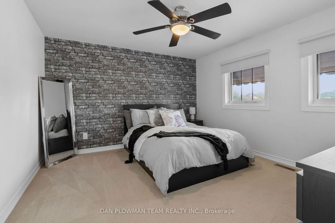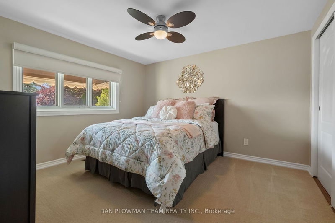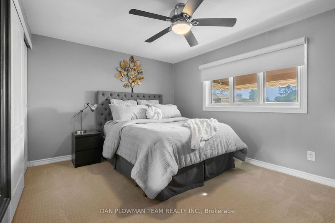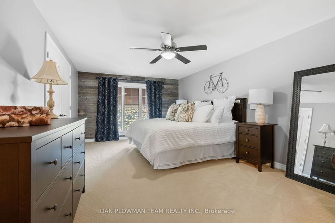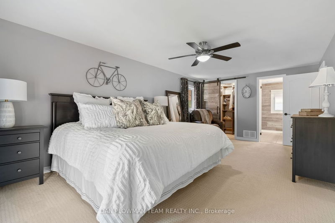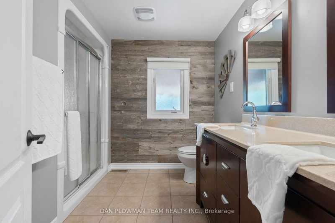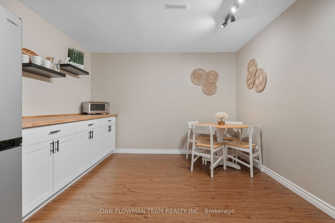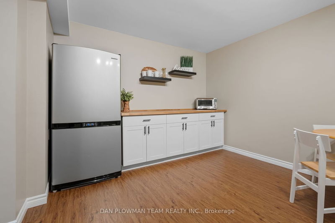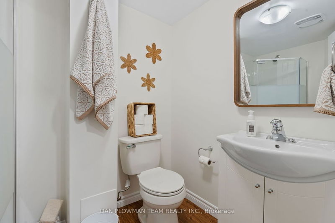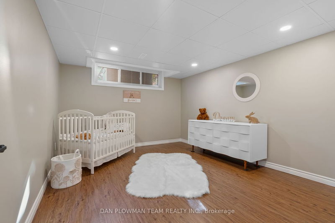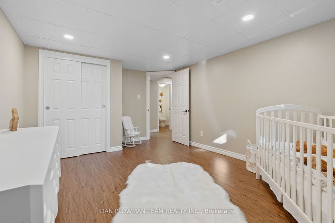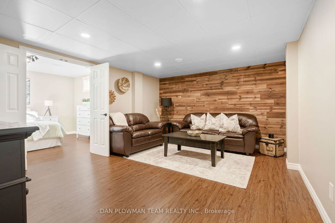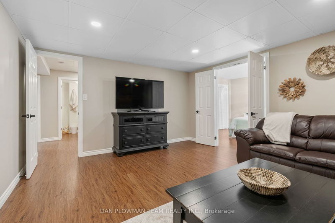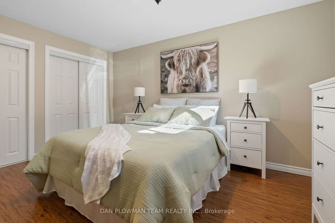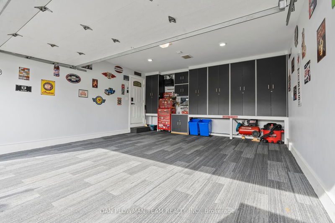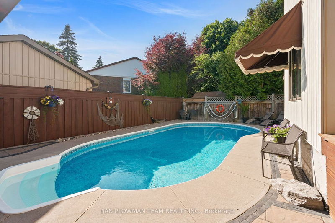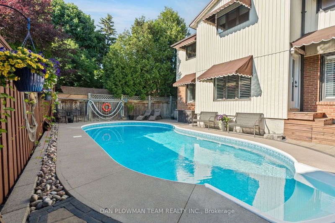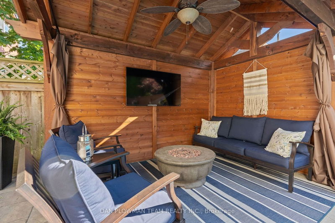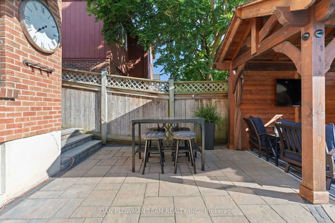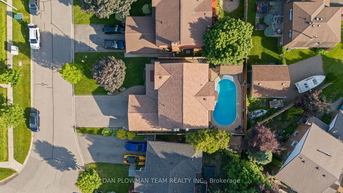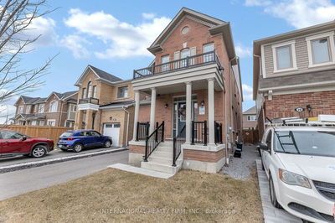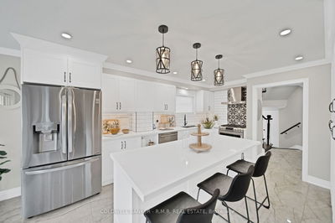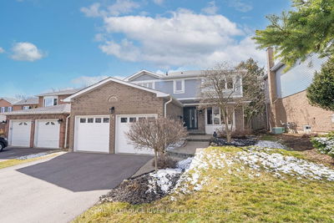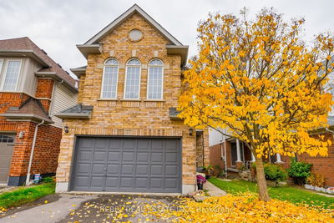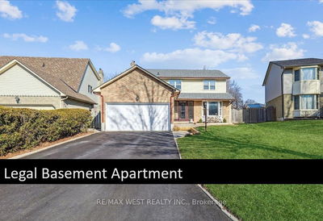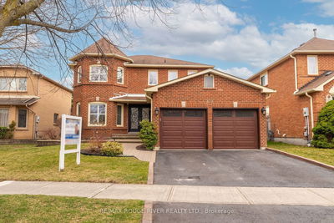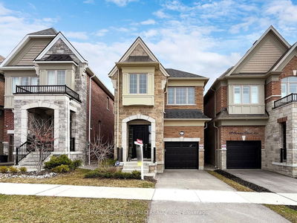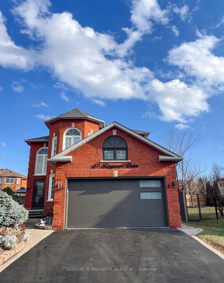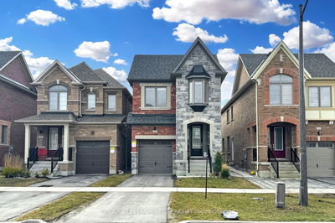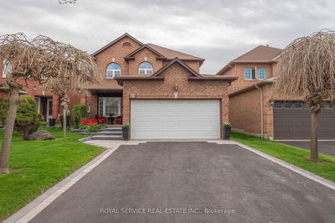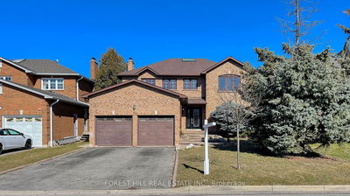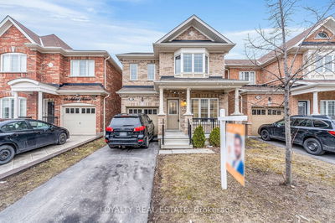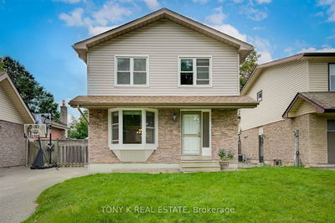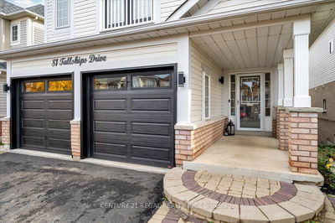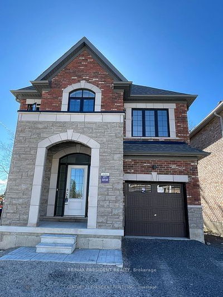Imagine Living In This Stunning, Fully Detached 2-Storey Home Nestled In A Serene Neighbourhood. This Peaceful Setting Offers A Safe And Quiet Environment, Perfect For Your Family. With Top Schools And Beautiful Parks Just Steps Away, The Location Is Ideal For Creating Cherished Family Memories. Step Inside To Find Gleaming Hardwood Floors Throughout The Main Floor, Where The Spacious Family Room Invites You To Unwind By The Cozy Gas Fireplace. The Heart Of The Home, This Room Is Perfect For Relaxed Evenings. The Home Features Four Generous Bedrooms Providing Ample Space For The Whole Family. The Two Additional Bedrooms In The Finished Basement Offer Flexibility For Guests, A Home Office, Or A Playroom. Each Detail Of The Home, From The Steel Roof And Heated Garage To The Underground Sprinkler System, Tankless Hot Water Tank, California Shutters, And Wainscoting, Reflects Quality And Care. Outside, The Fully Fenced Yard Is A Private Oasis, Boasting A Heated Inground Pool Perfect For Summer Fun And Relaxation. Imagine Warm Days Spent Lounging By The Pool, Relaxing In The Cabana, Hosting Barbecues, And Enjoying The Outdoors In Your Own Backyard Retreat. Don't Miss The Chance To Make This Beautiful House Your Home, Where Every Detail Is Designed For Comfort And Luxury. Act Quickly To Secure Your Dream Home In This Quiet, Family-Friendly Neighbourhood.
Property Features
- Date Listed: Wednesday, June 05, 2024
- Virtual Tour: View Virtual Tour for 26 Carter Crescent
- City: Whitby
- Neighborhood: Lynde Creek
- Major Intersection: Burns St W/Michael Blvd
- Living Room: Hardwood Floor, Large Window, Open Concept
- Family Room: Hardwood Floor, O/Looks Pool, Gas Fireplace
- Kitchen: Ceramic Floor, W/O To Pool, Stone Counter
- Family Room: 3 Pc Bath, Updated, Finished
- Listing Brokerage: Dan Plowman Team Realty Inc. - Disclaimer: The information contained in this listing has not been verified by Dan Plowman Team Realty Inc. and should be verified by the buyer.

