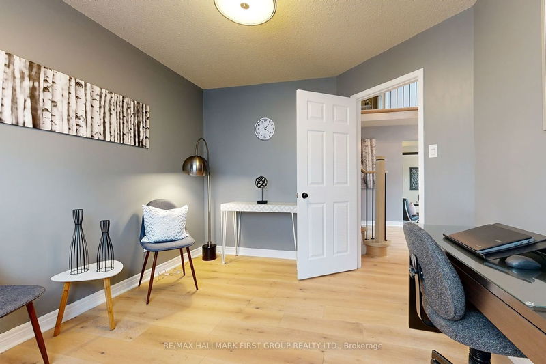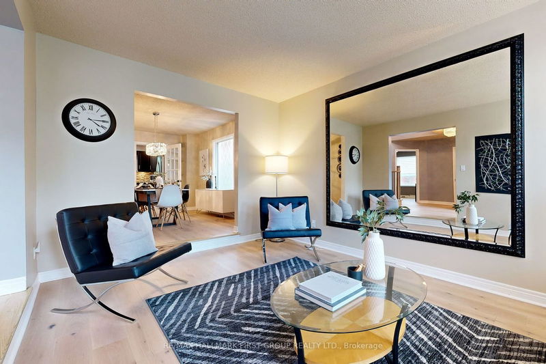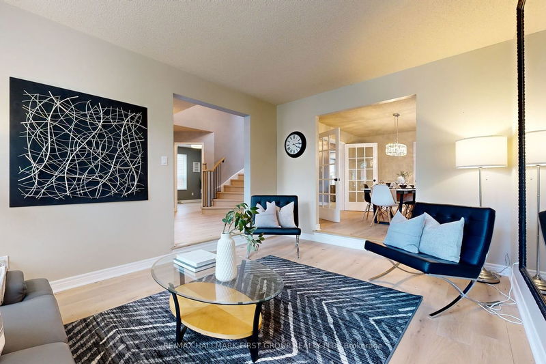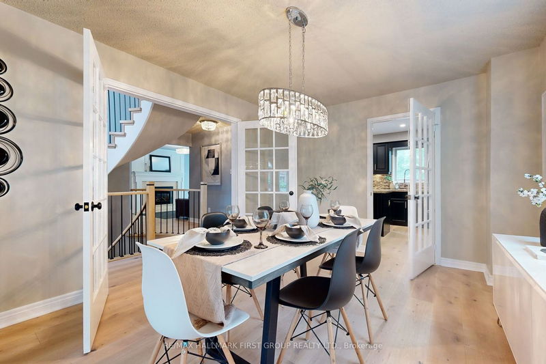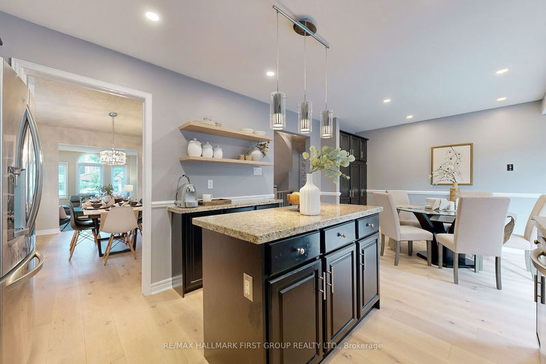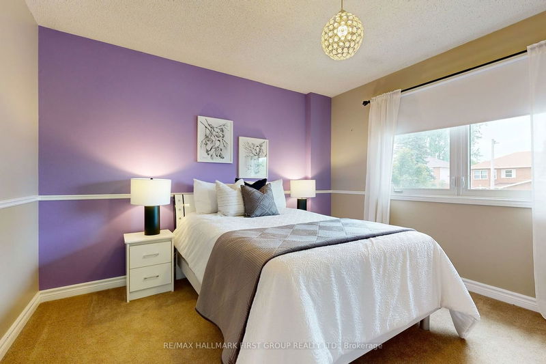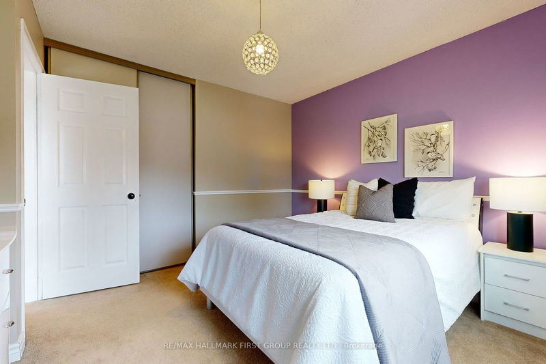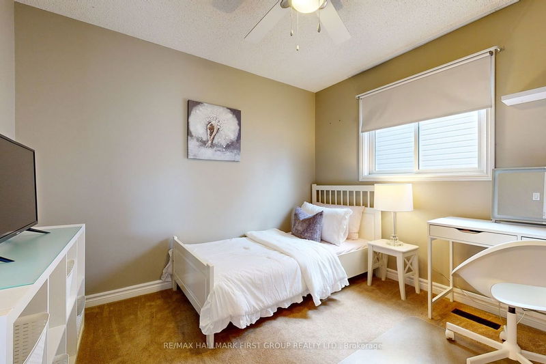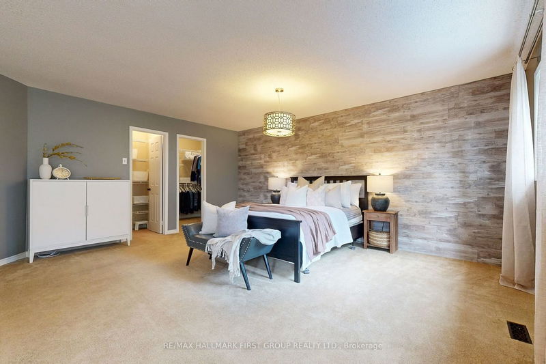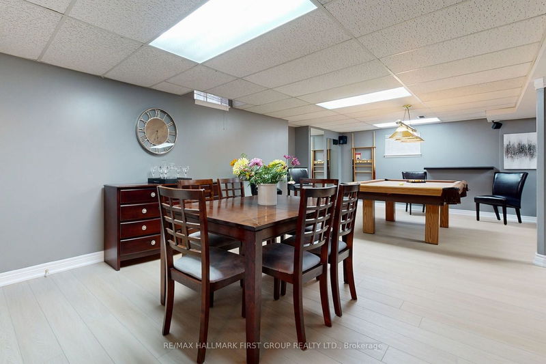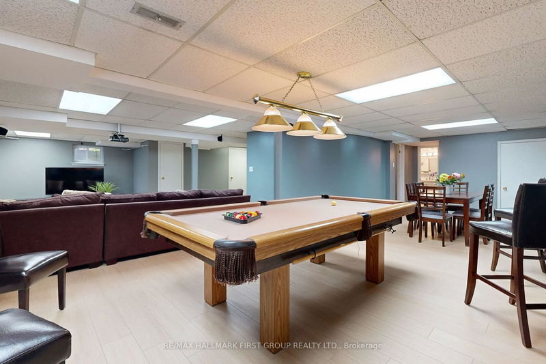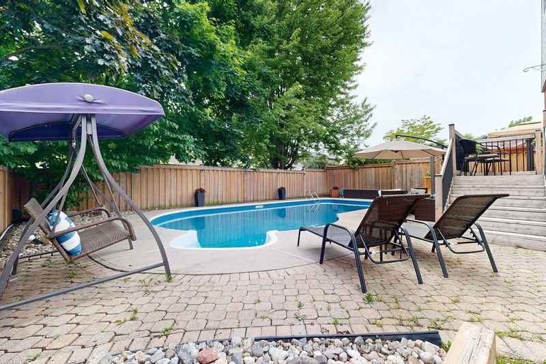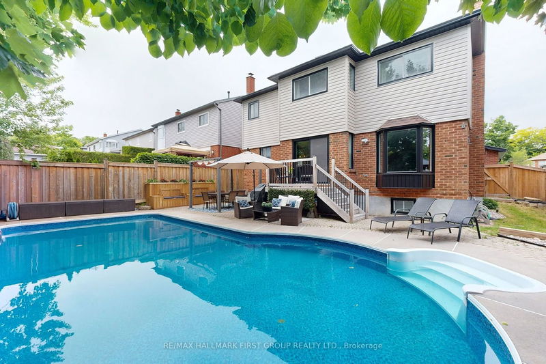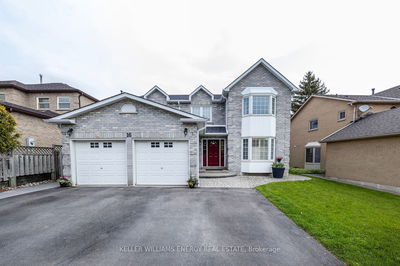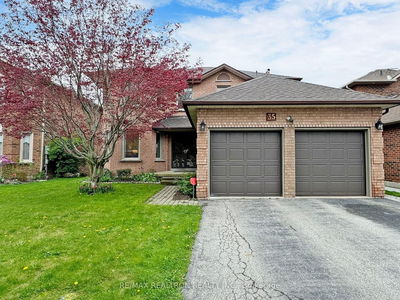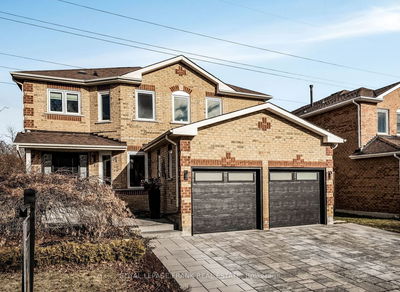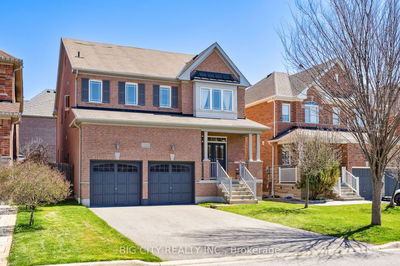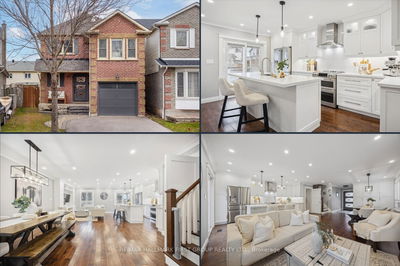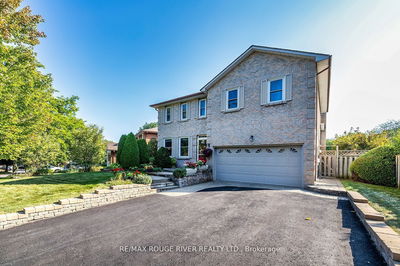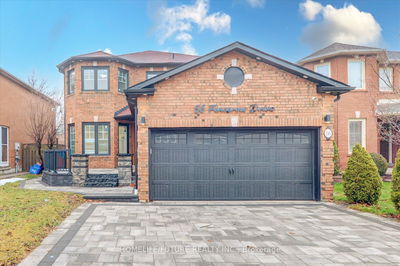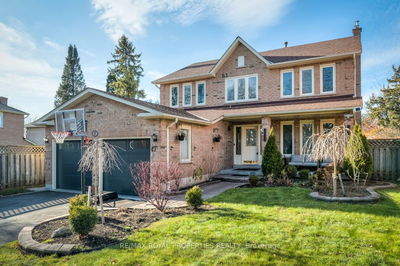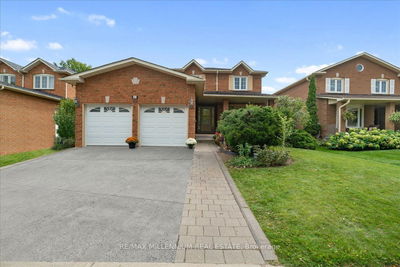Welcome to your dream home in the heart of Whitby! This premium 2-storey detached 2866 sq ft home is the epitome of modern comfort and elegance. With its recent upgrades and stunning features, this property is ready to welcome you home. Step inside to discover new light hardwood flooring throughout the main floor and both staircases, complemented by large windows boasting natural light. The gourmet kitchen features quartz countertops, stainless steel appliances, a centre island, pot lights, and an inviting eat-in area that opens to the backyard, making it perfect for family gatherings and entertaining.The family room features a custom mantle on the fireplace, and a beautiful stone accent wall. The formal dining room and living room flow seamlessly into each other, creating an open and airy feel. A main floor office and laundry room with a side entrance add to the convenience of this home.The finished basement offers a large rec room, and a bathroom providing additional living space. Upstairs, you'll find plush carpeting throughout, with an extra-large master bedroom featuring two walk-in closets and a luxurious ensuite with a soaker tub and stand-up shower. The backyard is your personal oasis with a newer fence and luxurious updated inground pool. Don't miss your chance to own this stunning property it's the perfect place to create lasting memories!
Property Features
- Date Listed: Thursday, June 06, 2024
- Virtual Tour: View Virtual Tour for 50 Catherine Drive
- City: Whitby
- Neighborhood: Pringle Creek
- Major Intersection: Garden & Dryden
- Full Address: 50 Catherine Drive, Whitby, L1R 1L6, Ontario, Canada
- Living Room: Hardwood Floor, Large Window, Combined W/Dining
- Living Room: Hardwood Floor, Fireplace, Bay Window
- Kitchen: Quartz Counter, Centre Island, W/O To Deck
- Listing Brokerage: Re/Max Hallmark First Group Realty Ltd. - Disclaimer: The information contained in this listing has not been verified by Re/Max Hallmark First Group Realty Ltd. and should be verified by the buyer.





