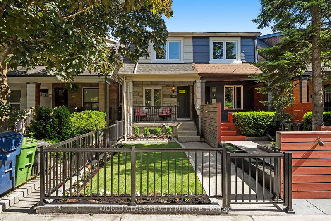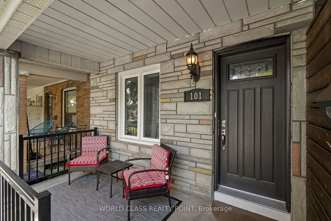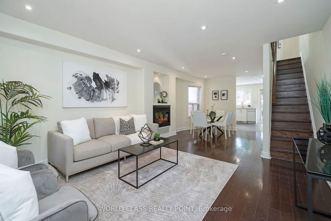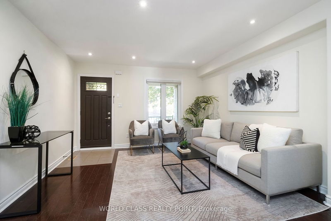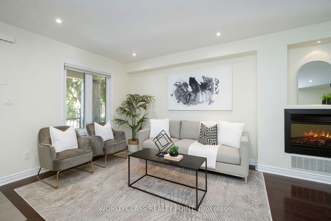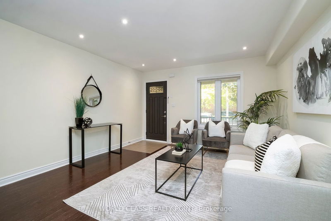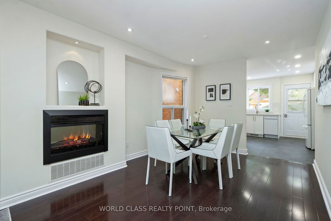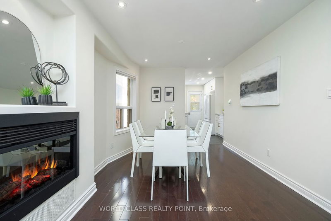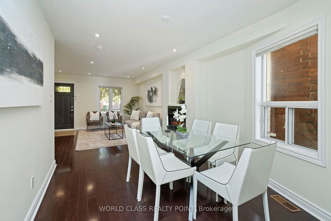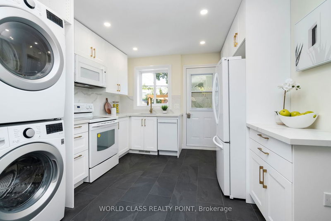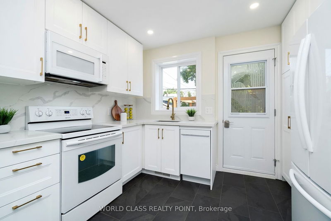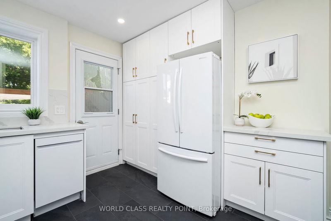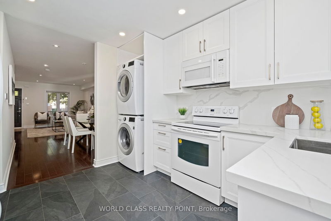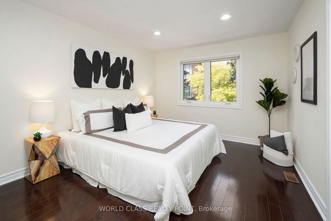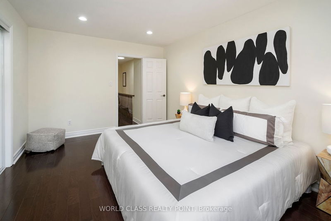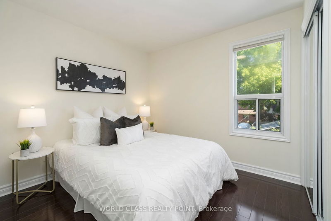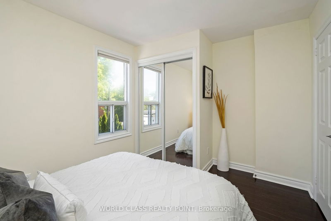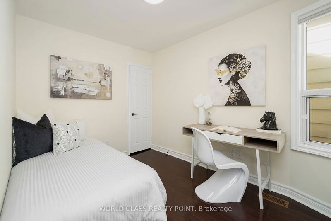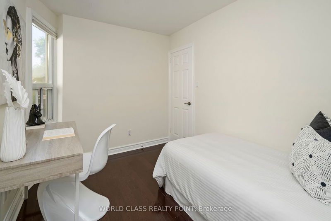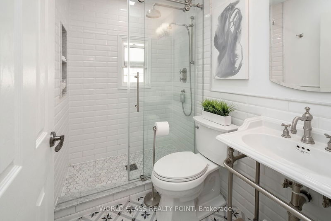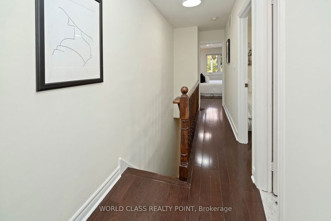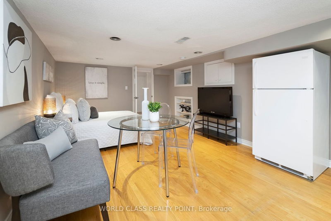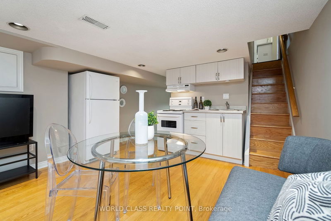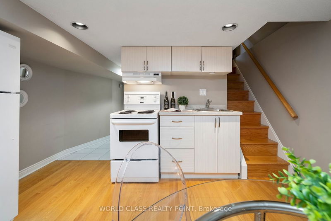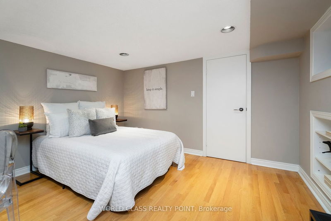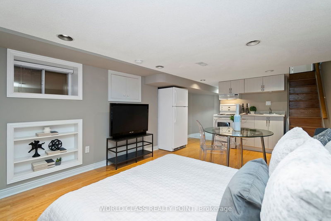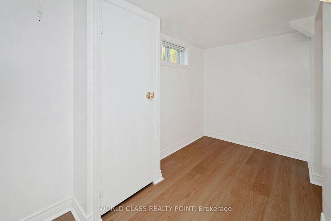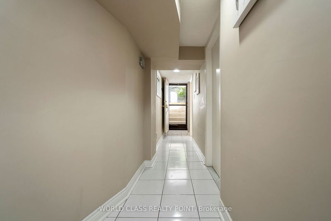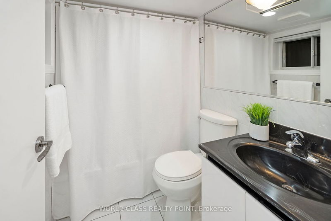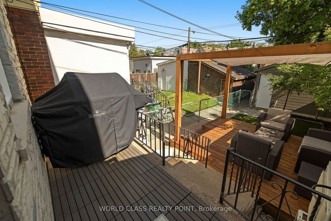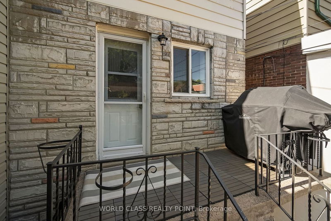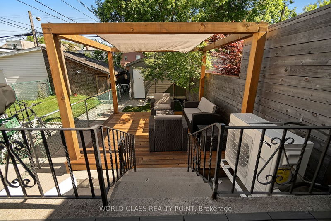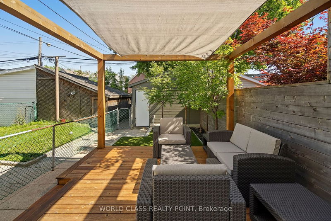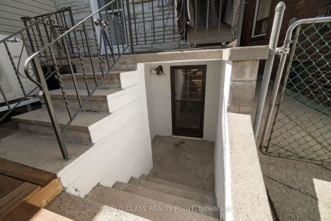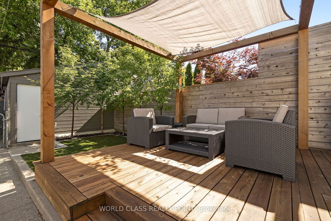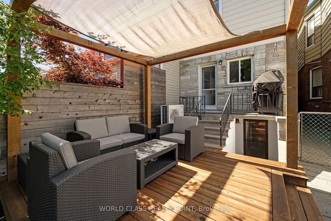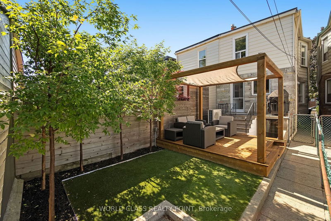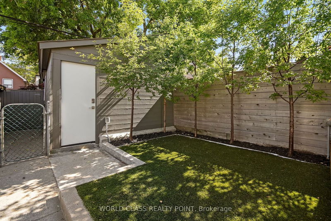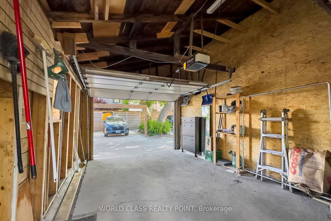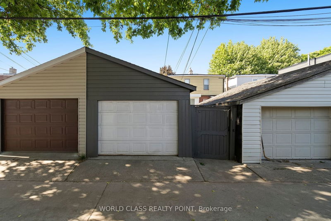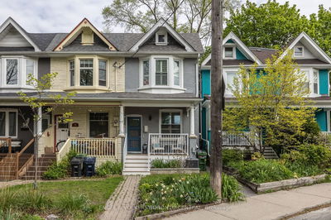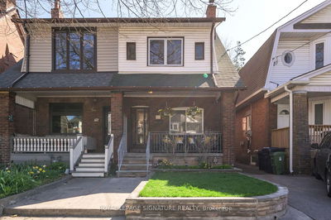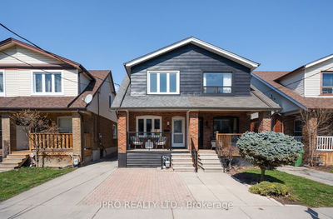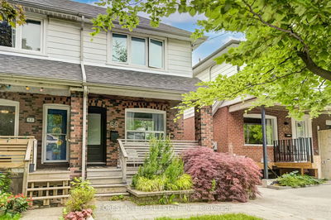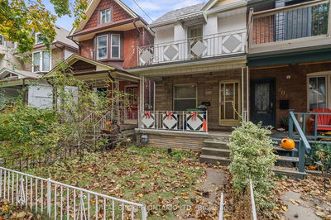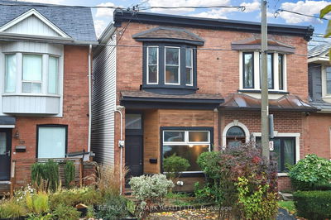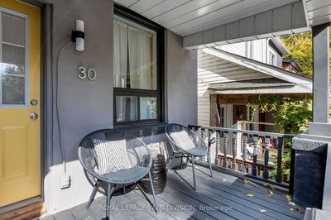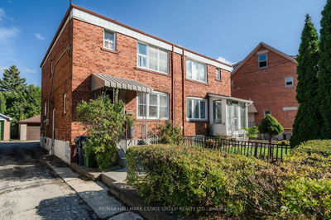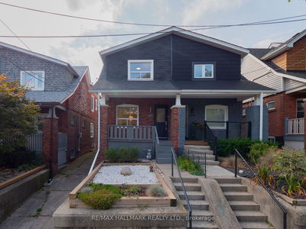**Please Click The Video Tour** Welcome to 101 Hazelwood. Your Perfect Home Nestled On One Of The Most Sought After Streets In Riverdale and Danforth. This Beautiful Home Is Completely Move In Ready With A Renovated Kitchen And Primary Bath. The Main And 2nd Floors Have Been Freshly Painted. Open Concept Functional Layout Provides For Optimal Living For Your Family. 3 Generously Sized Bedrooms Including An Oversized Primary Room With A Large Window and Large Double Closet. Basement Apartment/In Law Suite With Its Own Kitchen, Laundry And Separate Entrance Allows For Additional Income Or Personal Use. Front And Backyards Have Been Professionally Landscaped. Enjoy A Summer BBQ In The Private Backyard Oasis While Being In The Middle Of The City. Close To Amazing Restaurants, Cafes, Shops. A Few Minutes Walk to Subway. DVP is also very close by. Very Highly Rated Schools (Frankland CS, Earl Grey Sr PS, Riverdale CI)
Property Features
- Date Listed: Thursday, June 06, 2024
- Virtual Tour: View Virtual Tour for 101 Hazelwood Avenue
- City: Toronto
- Neighborhood: Blake-Jones
- Major Intersection: Danforth/Pape
- Full Address: 101 Hazelwood Avenue, Toronto, M4J 1K4, Ontario, Canada
- Living Room: Fireplace, Large Window, Hardwood Floor
- Kitchen: Quartz Counter, Pot Lights, W/O To Deck
- Kitchen: Open Concept, Pot Lights, Hardwood Floor
- Listing Brokerage: World Class Realty Point - Disclaimer: The information contained in this listing has not been verified by World Class Realty Point and should be verified by the buyer.

