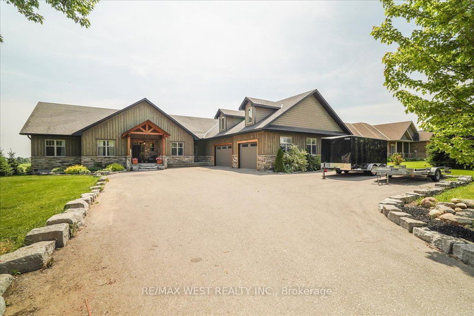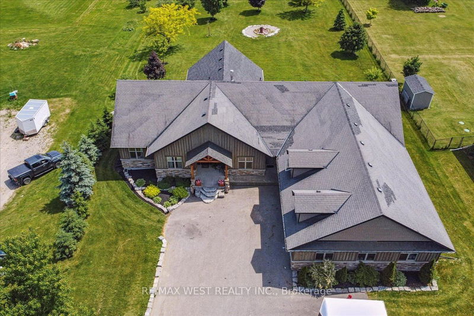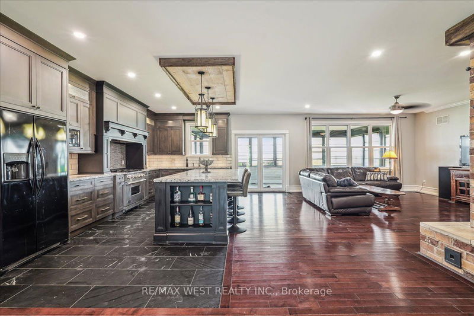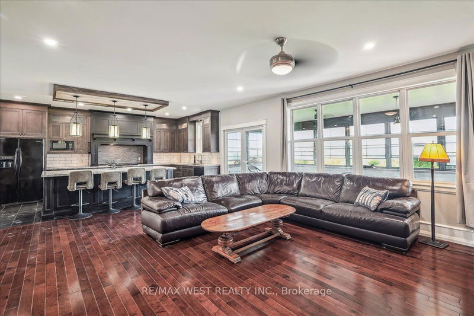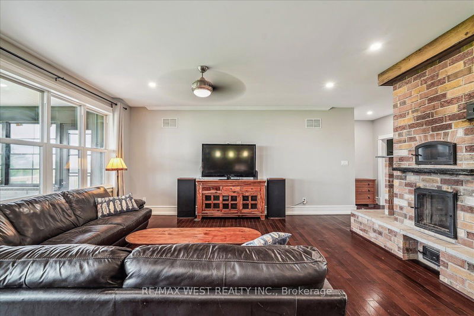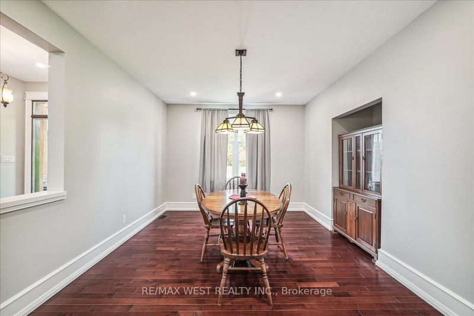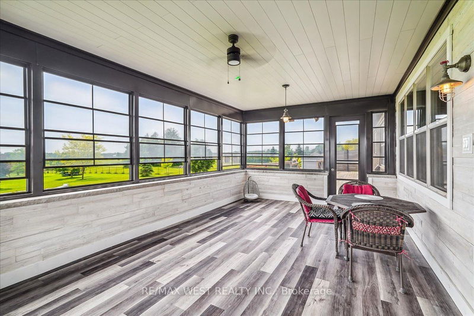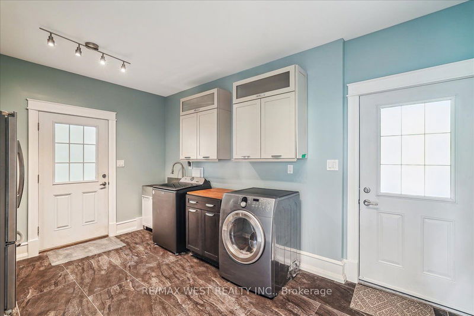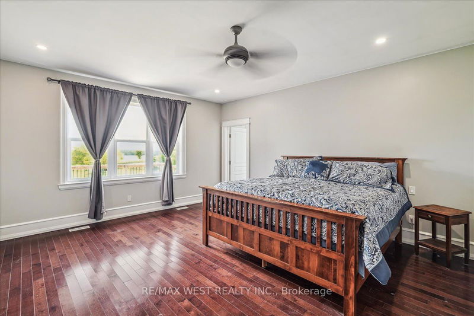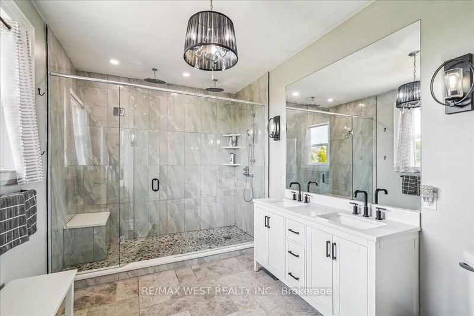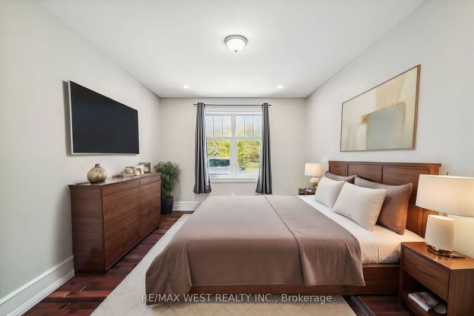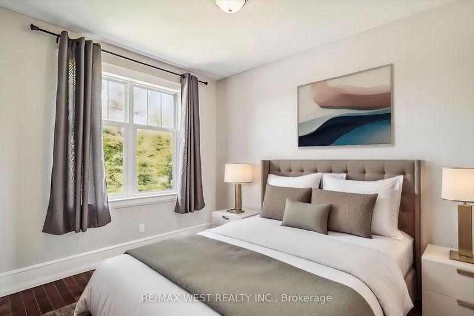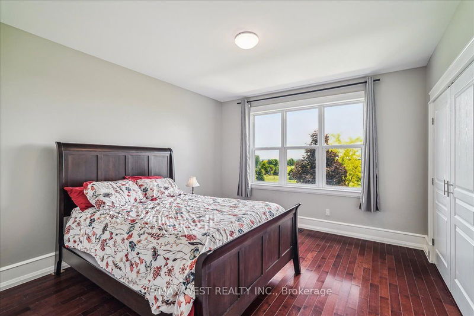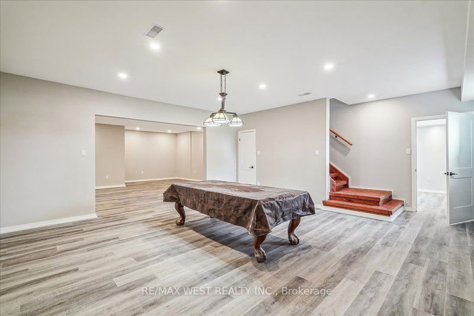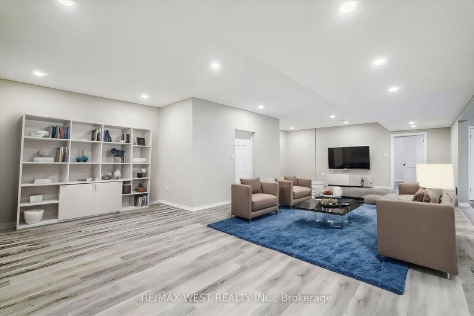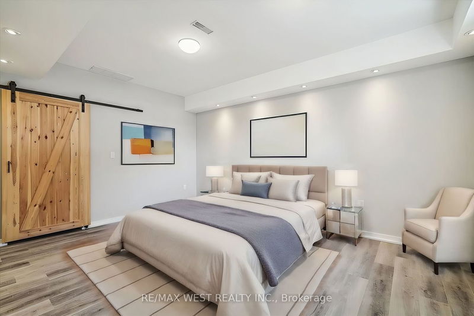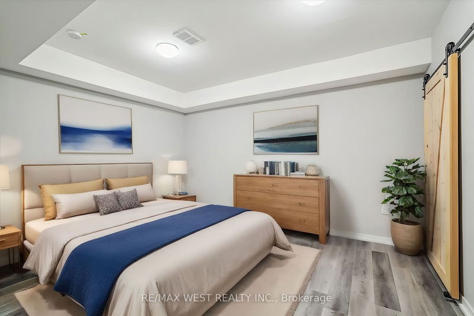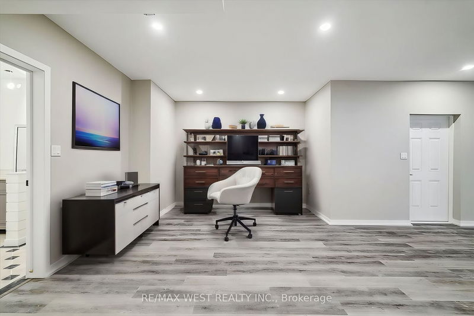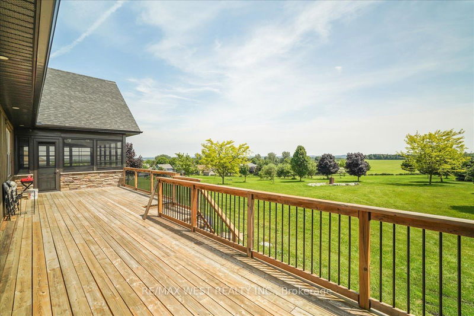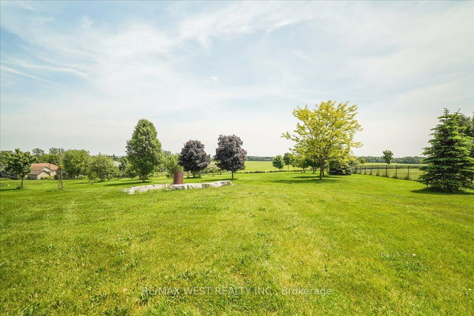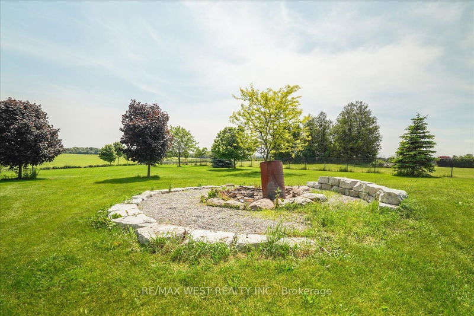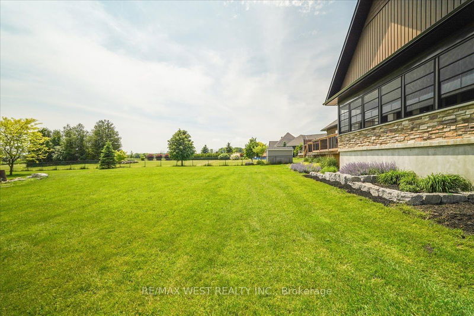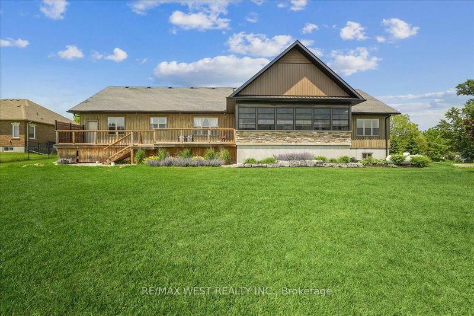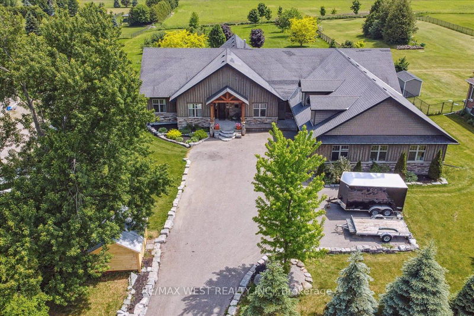Stunning, Custom Built Bungalow situated on a 1.45 Acre Level lot, just north of the city! A perfect combination of size and style! Something for every family member. 2400 sqft garage w/ mechanics lift, multiple workshops & 500+sqft storage loft! Walk-up 3200sqft Bsmt w/ in-law potential, custom 3pc bath & Lower Laundry, Main Fl Laundry in Mudroom, Gorgeous Primary Suite w/ 4pc ensuite, 6x10 Walk-in Rain Shower! Separate Office or 4th Main Fl Bdrm, Grand Post & Beam Main Entrance, Arbour Stone lined paved driveway w/ plenty of parking, 600sqft outdoor deck w/ an unforgettable view! High-End features incl: Solid Wood Custom Kitchen w/ 4x9 centre island, 6-Burner Viking Stove, stone counter tops, 300sqft enclosed porch w/ sunscape screens & windows, Wine Cellar, Craft room, Apple, Pear & Cherry Trees.and so much more!
Property Features
- Date Listed: Thursday, June 06, 2024
- Virtual Tour: View Virtual Tour for 580 Reach Street
- City: Scugog
- Neighborhood: Port Perry
- Full Address: 580 Reach Street, Scugog, L9L 1B2, Ontario, Canada
- Living Room: Brick Fireplace, Hardwood Floor, Open Concept
- Kitchen: Centre Island, Custom Backsplash, Granite Counter
- Listing Brokerage: Re/Max West Realty Inc. - Disclaimer: The information contained in this listing has not been verified by Re/Max West Realty Inc. and should be verified by the buyer.

