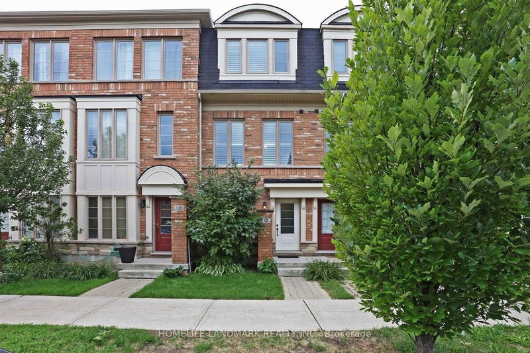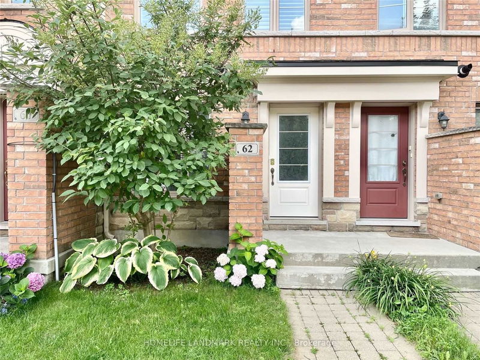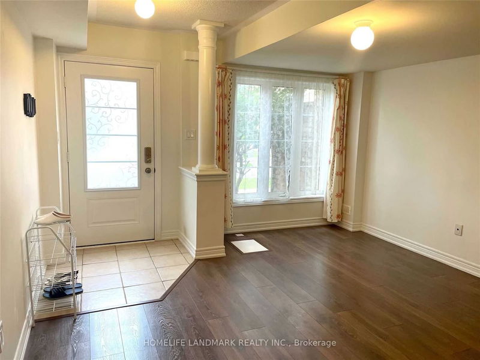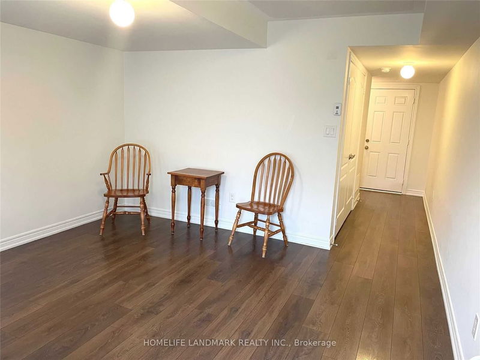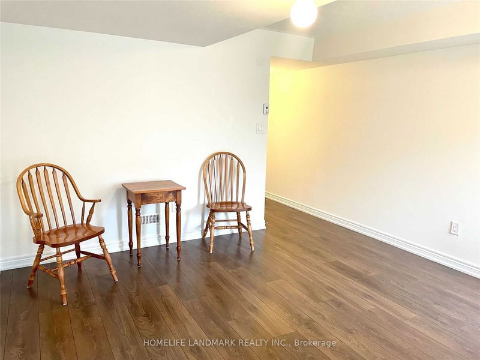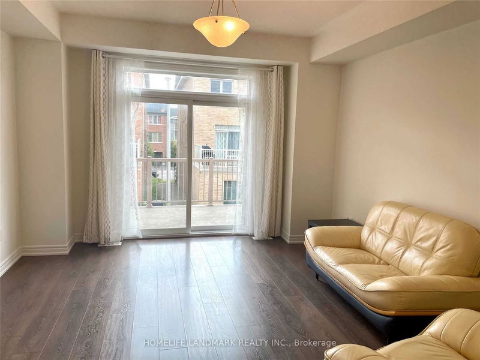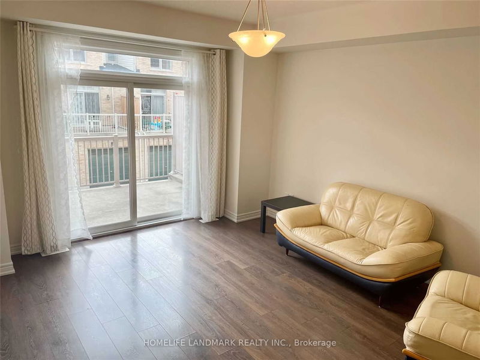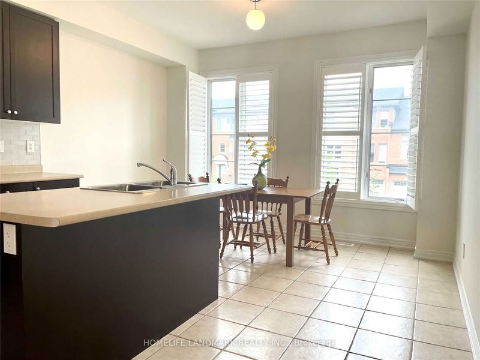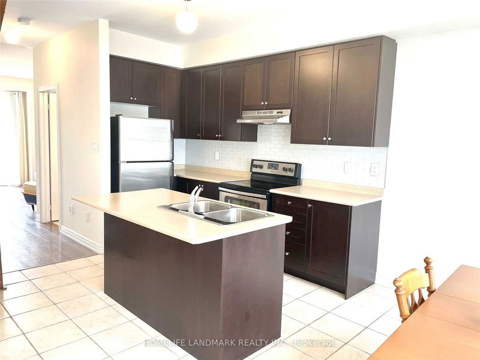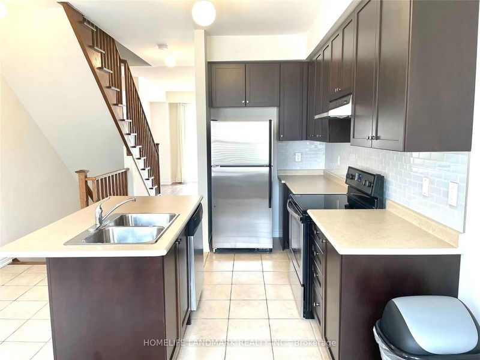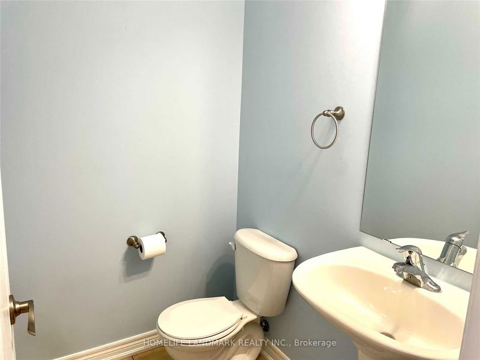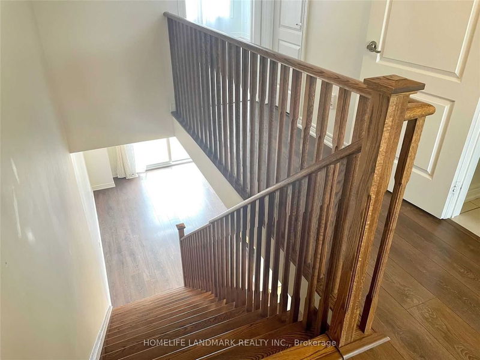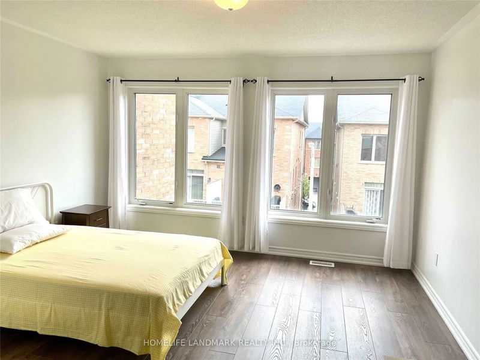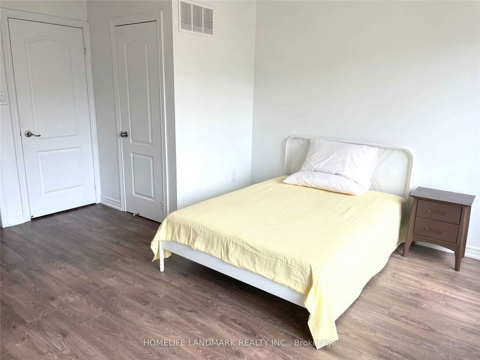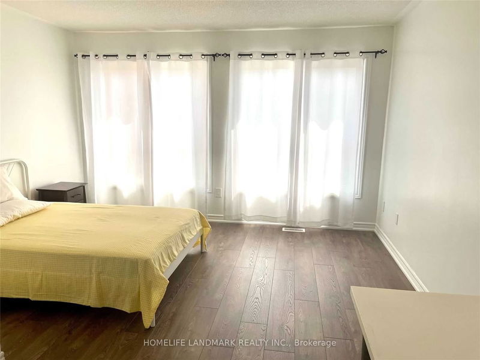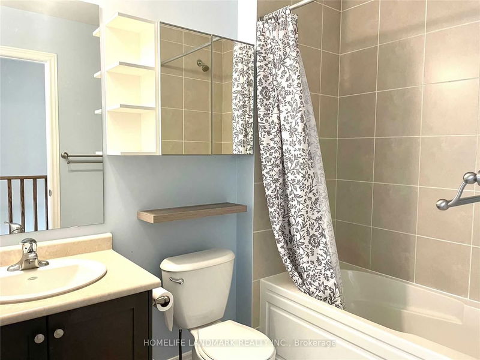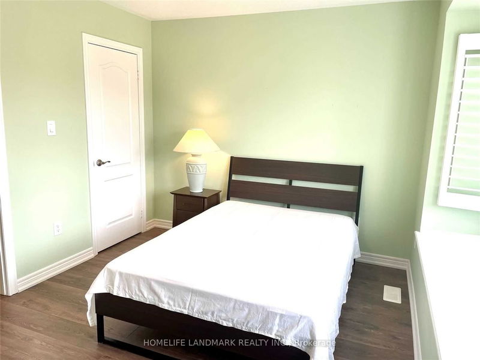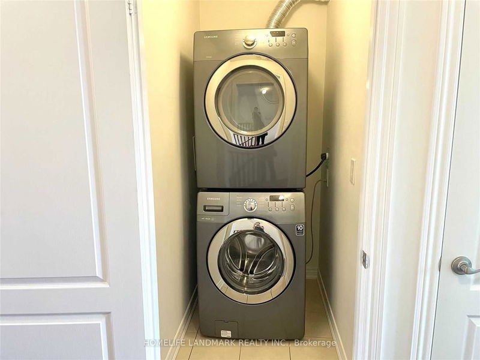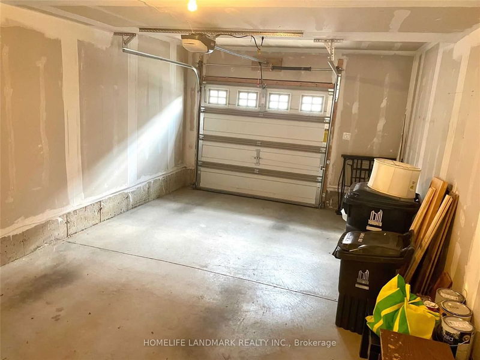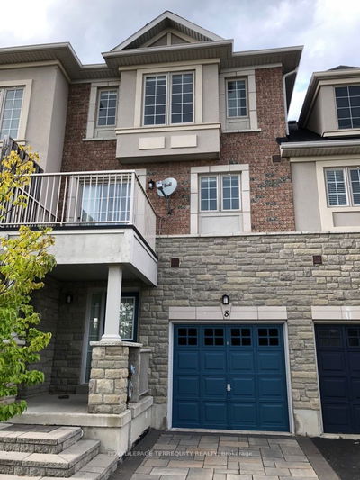Elegant, Bright Freehold 2 +1 Bedroom Townhouse, Features 3 Great Floors, Main Floor Living Room With Large Window(Can Be The Third Bedroom ) , 2nd Floor 9 Ft Ceilings, Entertainers' Kitchen With Dining Area, Living Room With Large Terrace Access, & 3rd Floor With Great-Sized Rooms, Bay Window, Oak Staircases, Designer Colours & Finishes, Main Floor Direct Access To The Garage, Close To TTC, Go Train, Shops Schools ...
Property Features
- Date Listed: Saturday, June 08, 2024
- City: Toronto
- Neighborhood: Clairlea-Birchmount
- Major Intersection: Danforth & Warden
- Living Room: Large Window
- Living Room: Combined W/Dining, Large Window, W/O To Patio
- Kitchen: Stainless Steel Appl, Large Window
- Listing Brokerage: Homelife Landmark Realty Inc. - Disclaimer: The information contained in this listing has not been verified by Homelife Landmark Realty Inc. and should be verified by the buyer.

