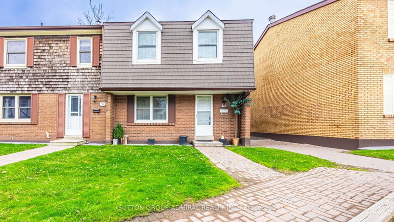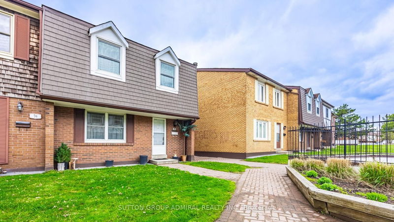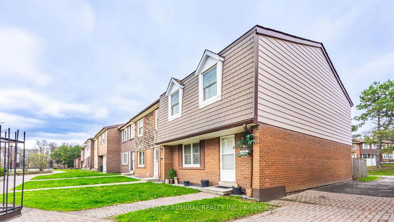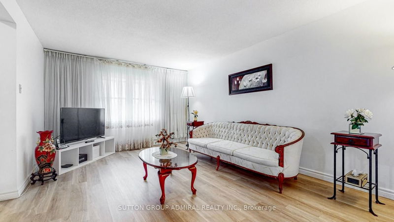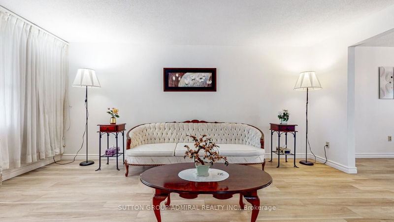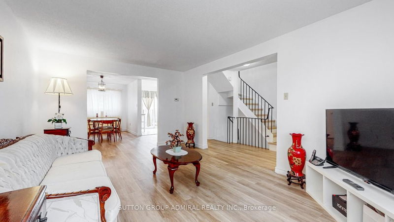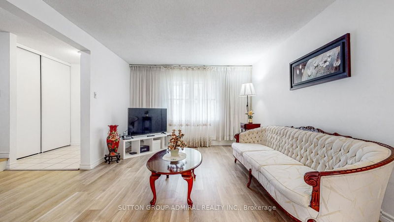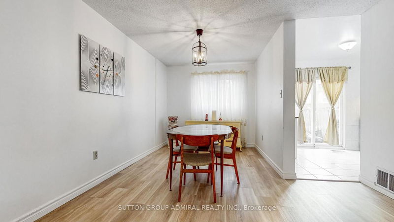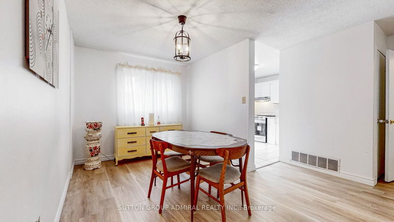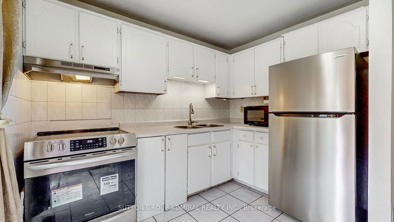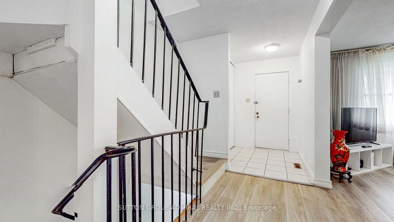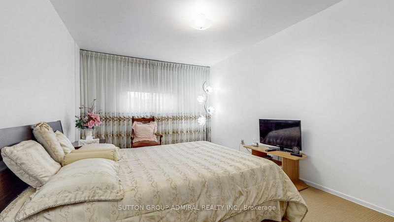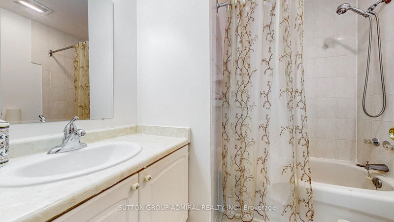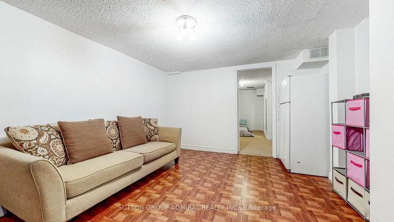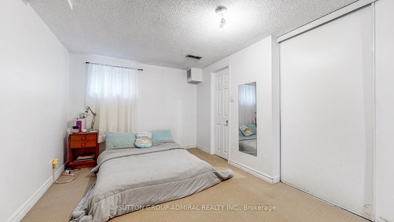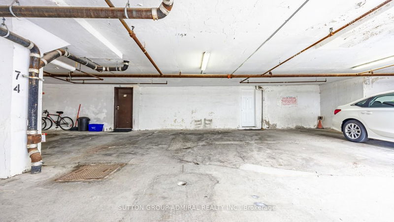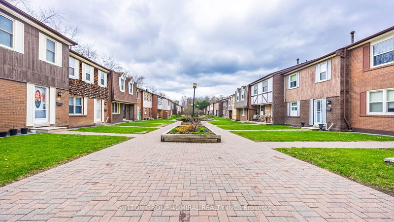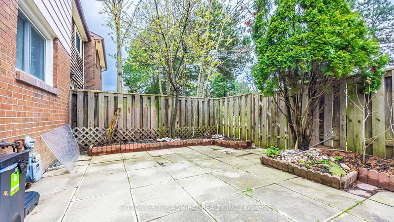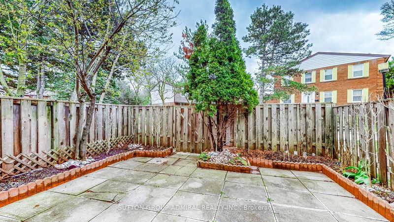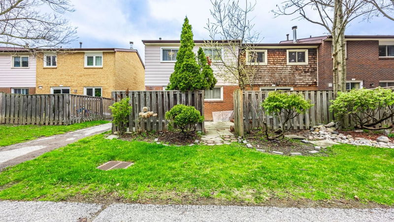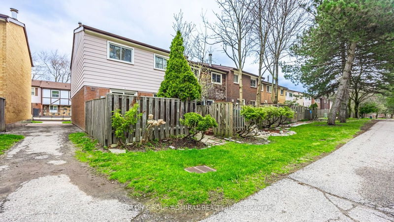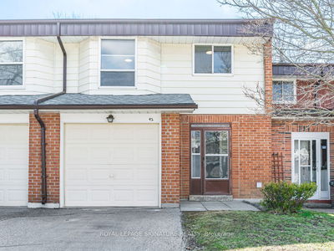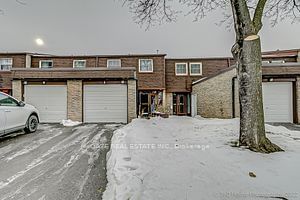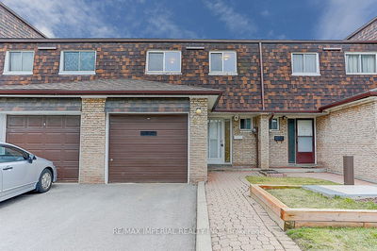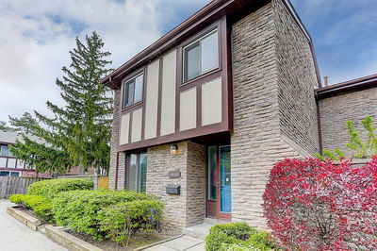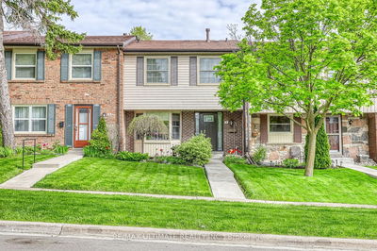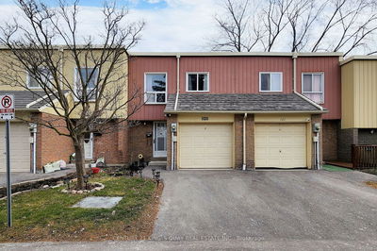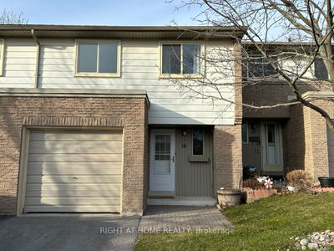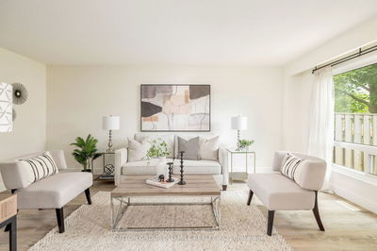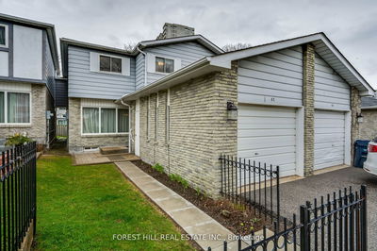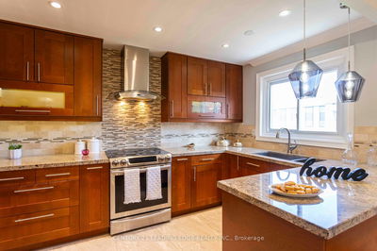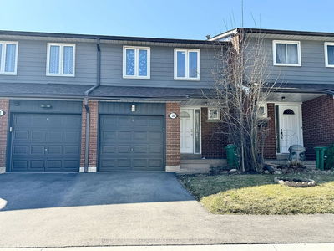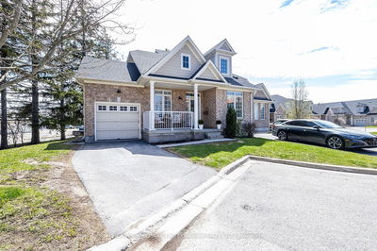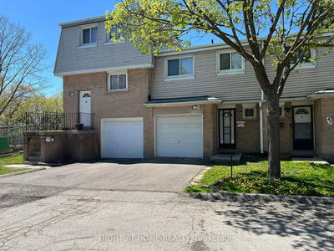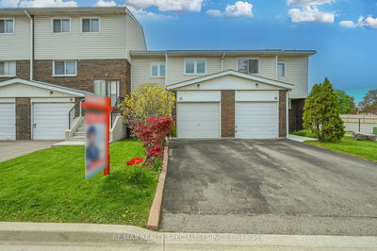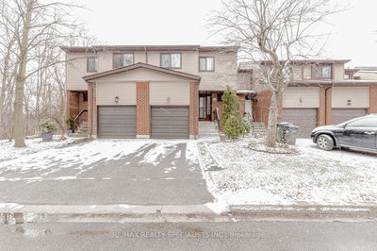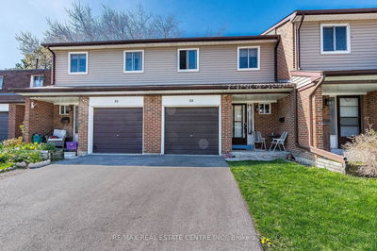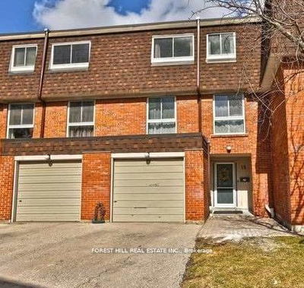Welcome to your new dream home! Set in a quiet, friendly neighborhood this condo-townhome is not only well-maintained but also boasts 4+1 spacious bedrooms and 2 bathrooms as part of the 1,400 sq ft of living space. Feels like living in a "semi" being a corner townhome! Brand new vinyl flooring on the main floor and a renovated 2nd floor. The finished basement includes convenient access to your double-car underground parking garage. Whereas the roomy backyard gives you access to hiking trails leading through serene forested-parks (Brimley Woods, Alexmuir Park, and Port Royal Park). Close proximity to elementary schools (Brimwood Boulevard Junior Public School, Alexmuir Junior Public School, and Miliken Public School) and secondary schools (Albert Campbell Collegiate Institute & Francis Libermann Catholic High School)! It's a short 10-minute walk away from the renowned Woodside Square Shopping Centre with over 50 shops (Food Basics, LCBO, Shoppers Drug Mart, SVP Sports Outlet, Dollarama to name a few), banks (TD Canada Trust. RBC, BMO), and Toronto Public Library. You have many restaurants to choose from (Tim Hortons, KFC/Taco Bell, Wild Wing, Subway) to enjoy a nice night out with the family! Seated in Scarboroughs North Agincourt neighbourhood, it's quite easy to get around, even without a car. You als have a TTC Bus Stop at Brimley Rd and Brimwood Blvd, a mere 2-minutes away will take you as far as the Scarborough Centre Station, for even more shopping! Minutes to Highway 401 & 407. Unlock the charm and take advantage of the opportunity to transform this condo townhouse into your dream home; it's a must-see home that you don't want to miss!
Property Features
- Date Listed: Saturday, June 08, 2024
- City: Toronto
- Neighborhood: Agincourt North
- Major Intersection: Brimley Rd/Finch Ave E/Brimwood Blvd
- Full Address: 74-25 Brimwood Boulevard, Toronto, M1V 1E2, Ontario, Canada
- Living Room: Vinyl Floor, Picture Window, Open Concept
- Kitchen: Ceramic Floor, W/O To Patio, Breakfast Area
- Listing Brokerage: Sutton Group-Admiral Realty Inc. - Disclaimer: The information contained in this listing has not been verified by Sutton Group-Admiral Realty Inc. and should be verified by the buyer.

