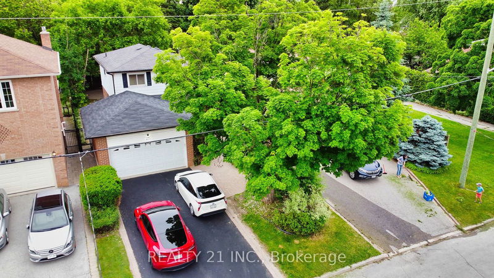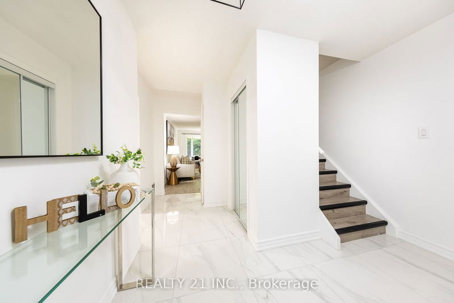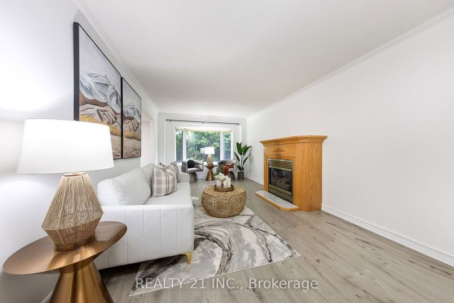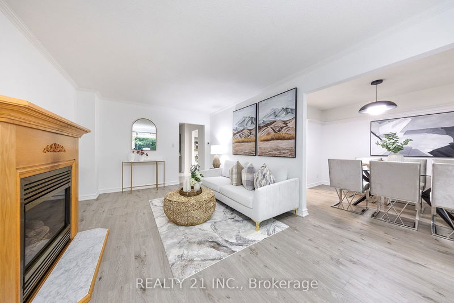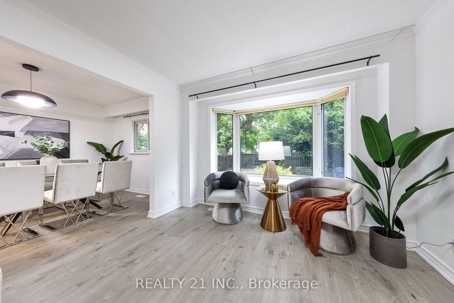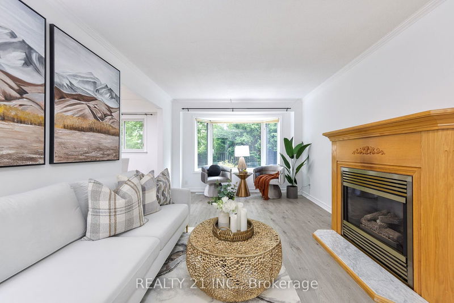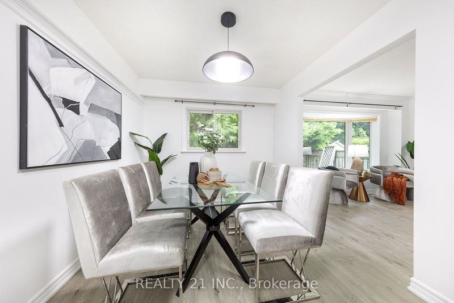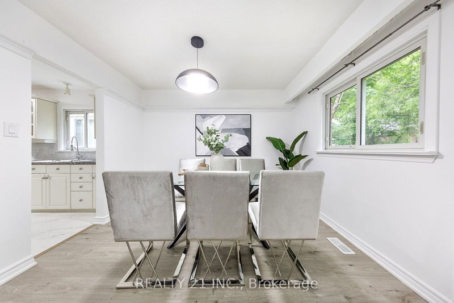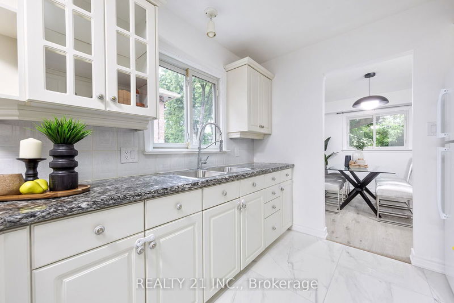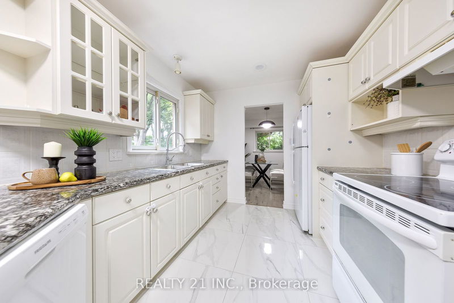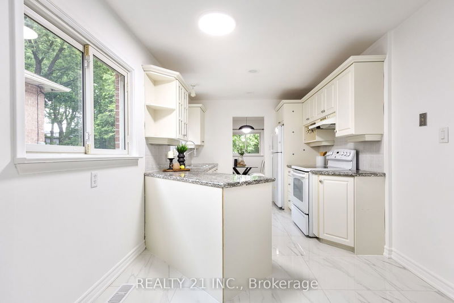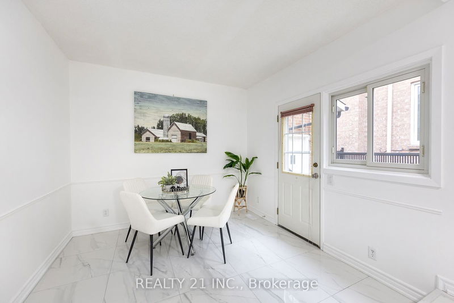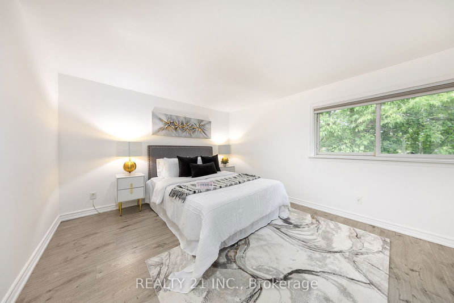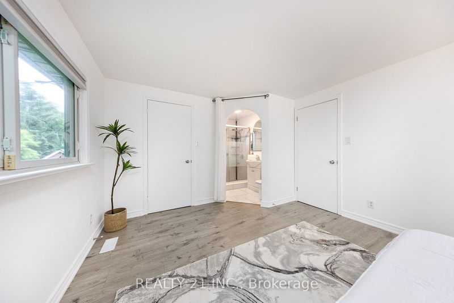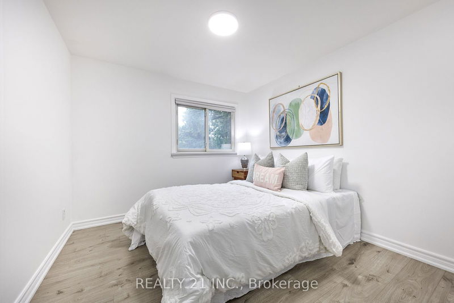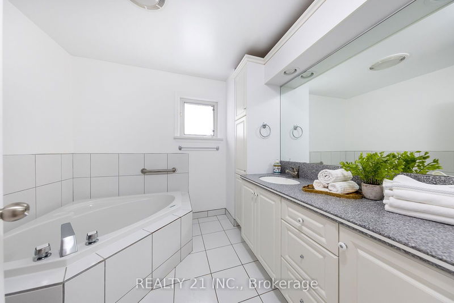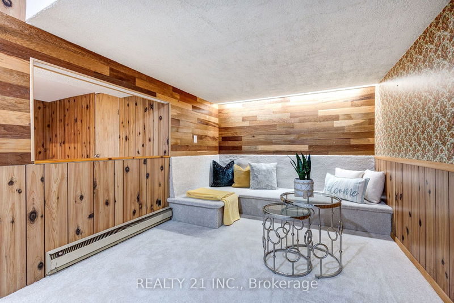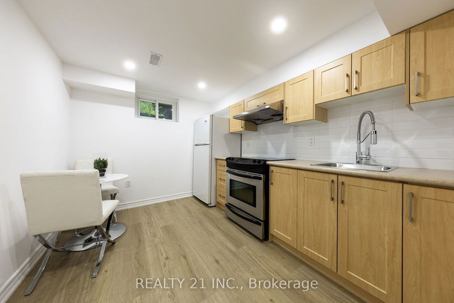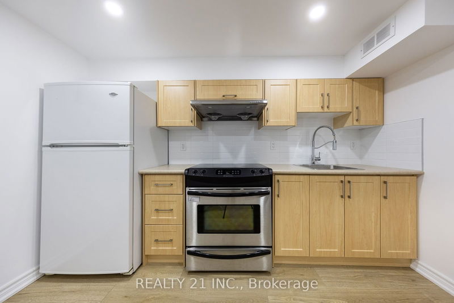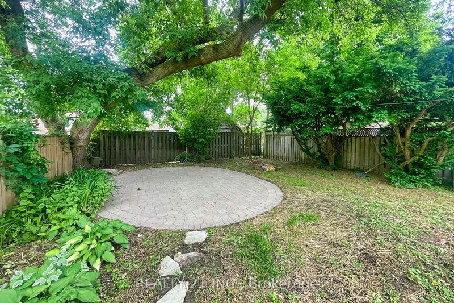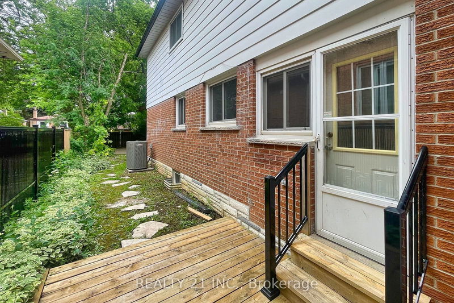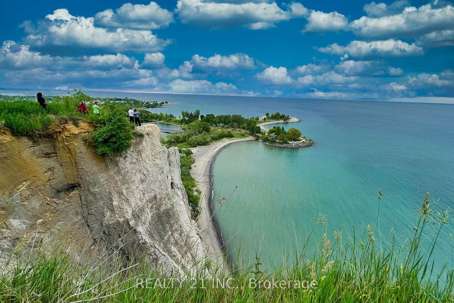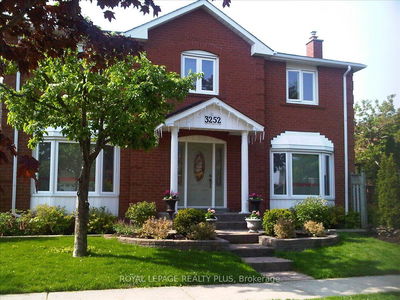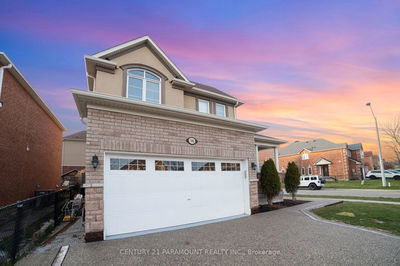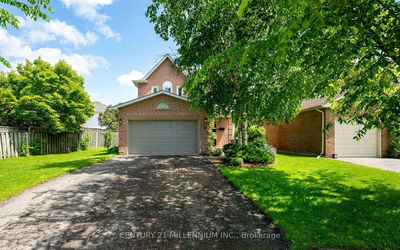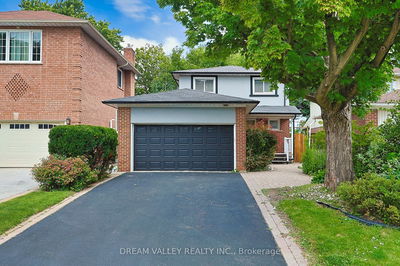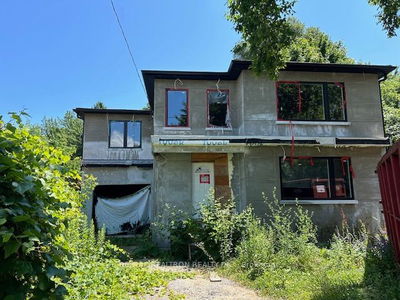Welcome to 27A St Quentin Ave, located in the picturesque, established neighbourhood, south of Kingston Road a stroll away from the Bluffs & LakeOntario.This stunning Beautiful fully renovated Two storey home Boasting 4 +2 bedrooms and 4 bathrooms. This very well-maintained gem offers ample space for everyone.The Finished Basement W/ Separate Entrance & Kitchen Is Perfect For An In-Law Suite Or To Generate Potential Rental Income.Bright & Spacious Kitchen With Granite Countertops & Eating Peninsula. Perfect Dining Rm For Large Family Gatherings! Lovely Deep, Private Lot To Enjoy Your Outdoor Space. Plenty Of Parking In The Attached Double Car Garage And Wide Driveway. Nestled In A Family-Friendly Community You Will Enjoy Ultimate Convenience, As This Property Is Only Steps To Multiple Transit Options, Shopping, Entertainment, Restaurants, Prestigious Learning Institutions, Nature Filled Parks & So Much More!
Property Features
- Date Listed: Monday, June 10, 2024
- City: Toronto
- Neighborhood: Cliffcrest
- Major Intersection: Kingston Rd, S On St. Quentin
- Full Address: 27A St Quentin Avenue, Toronto, M1M 2M7, Ontario, Canada
- Kitchen: Tile Floor, Granite Counter, Galley Kitchen
- Living Room: Bay Window, Fireplace, Laminate
- Living Room: Renovated, Wood Trim
- Kitchen: Laminate, Renovated
- Listing Brokerage: Realty 21 Inc. - Disclaimer: The information contained in this listing has not been verified by Realty 21 Inc. and should be verified by the buyer.

