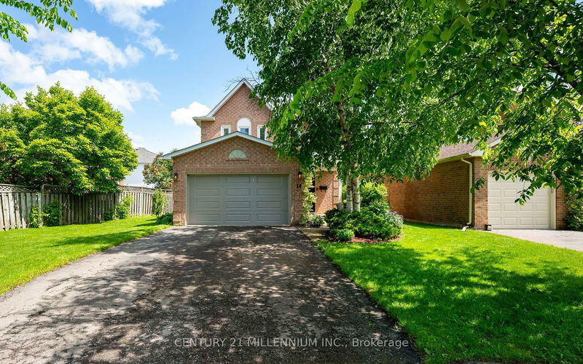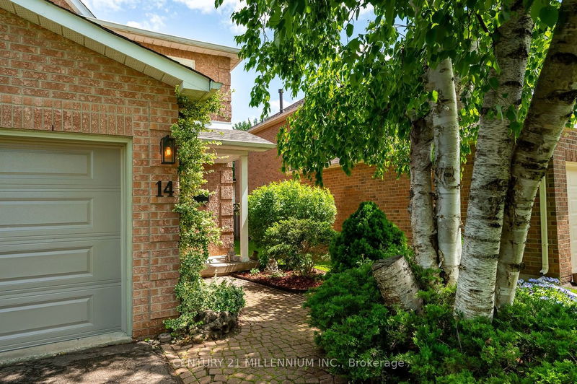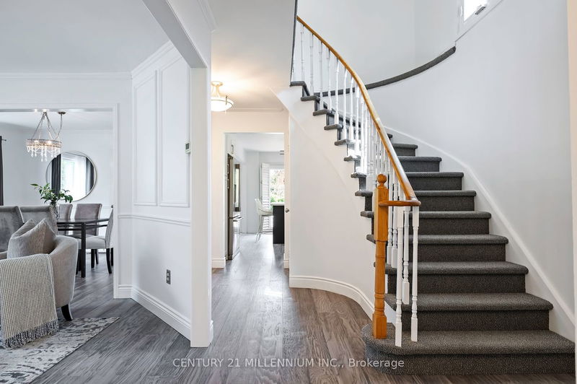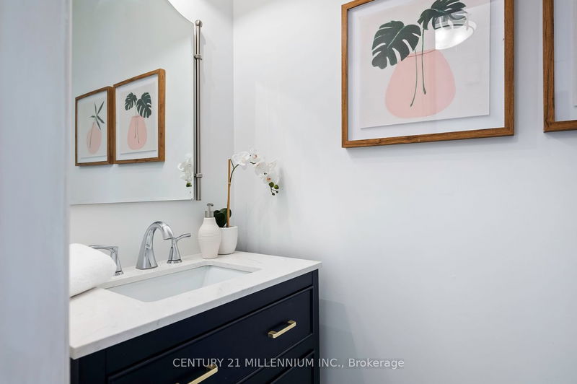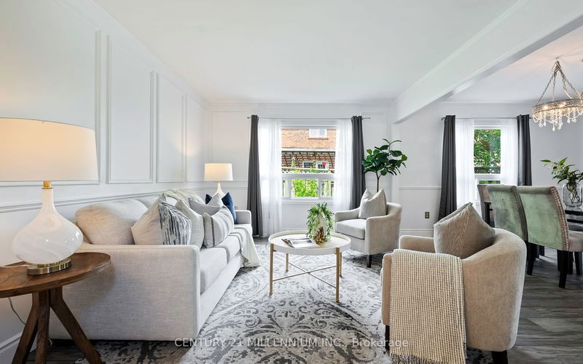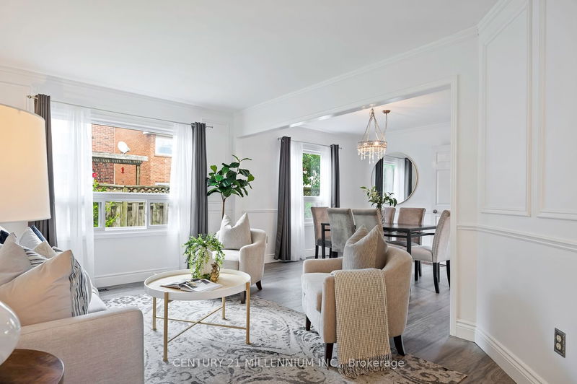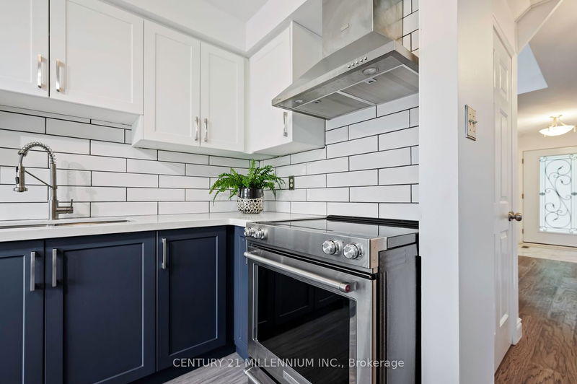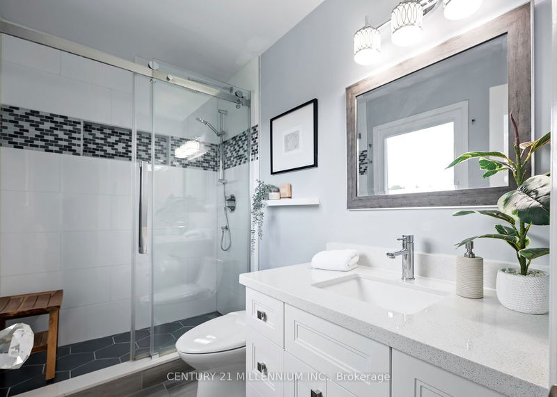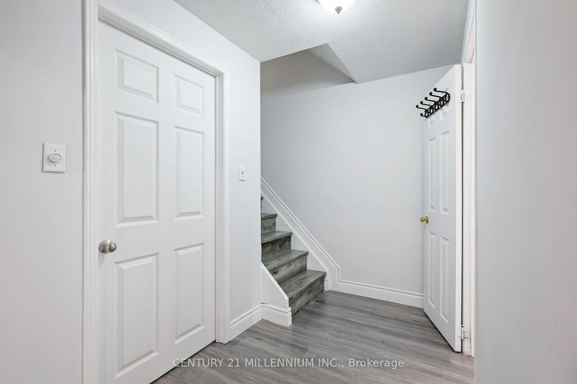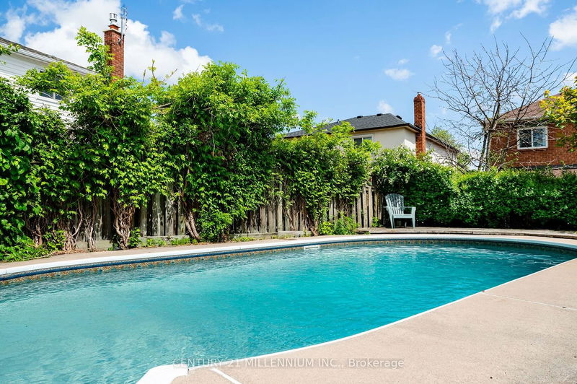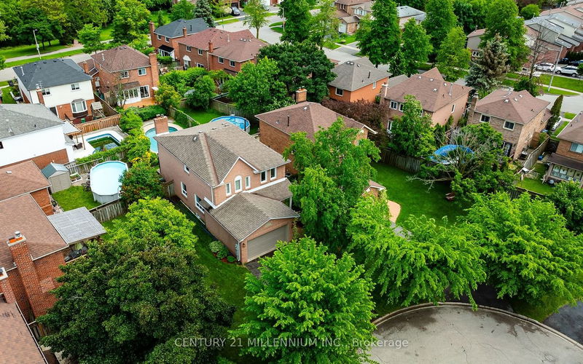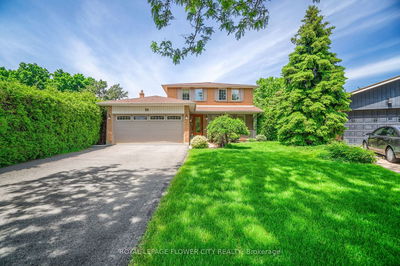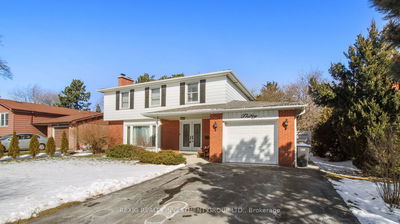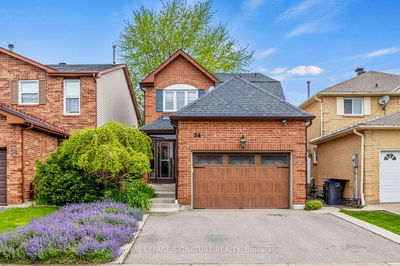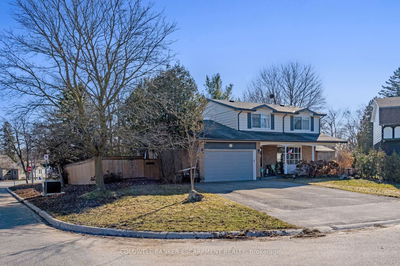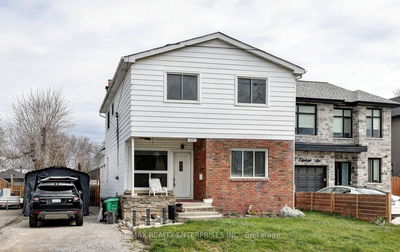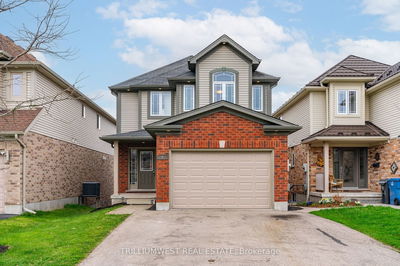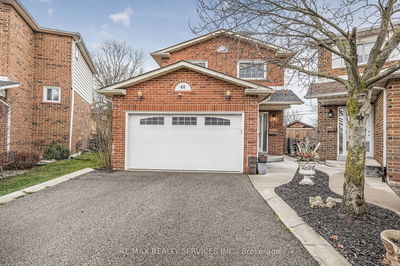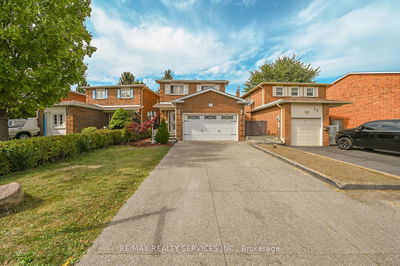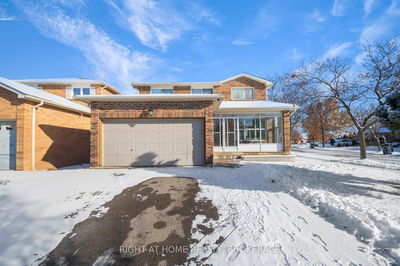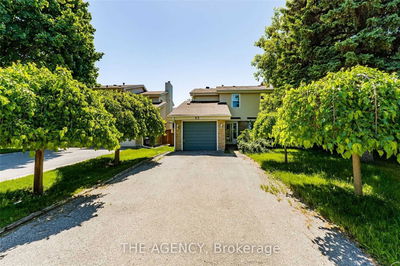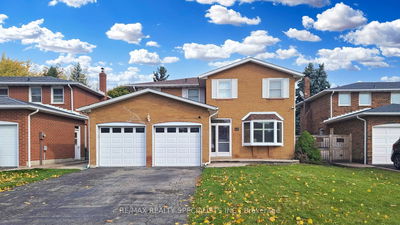The EPITOME of privacy. Discovered on a quiet cul de sac, this glorious 4 Bedroom 4 Bathroom home sits on a reverse pie oversized lot - 52' x 137', steps away from the Heart Lake Conservation. Enter into the Grand Foyer as you are greeted by the expansive Living Room, followed by the elegant Dining Room and finished with the charming Family Room featuring your very own wood-burning fireplace. Engineered Hardwood throughout the main floor effortlessly leading you into the fabulously renovated kitchen including white shaker cabinets, quartz countertops and stainless steel appliances. The airy entertainers kitchen presents a walk-out to the private backyard highlighting your very own in-ground pool. Upstairs holds 4 spacious -bedrooms, including a primary with a 4 pc ensuite and a W/I closet. Fully renovated basement features a large rec area, along with a 4 pc bathroom. Prime Location, steps away from Esker Lake Trail, Donelly Park, Turnberry Golf Club, 410 and more.
Property Features
- Date Listed: Wednesday, May 29, 2024
- Virtual Tour: View Virtual Tour for 14 Killarney Court
- City: Brampton
- Neighborhood: Heart Lake East
- Major Intersection: Sandalwood Pkwy/Richvale Dr
- Full Address: 14 Killarney Court, Brampton, L6Z 3B7, Ontario, Canada
- Living Room: Hardwood Floor
- Family Room: Fireplace, Hardwood Floor, W/O To Deck
- Kitchen: Hardwood Floor, Renovated, Modern Kitchen
- Listing Brokerage: Century 21 Millennium Inc. - Disclaimer: The information contained in this listing has not been verified by Century 21 Millennium Inc. and should be verified by the buyer.

