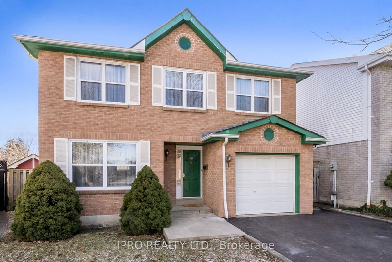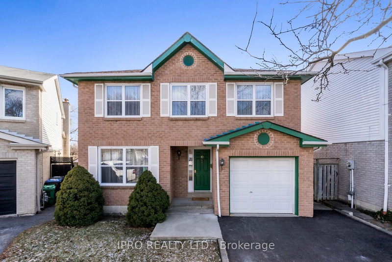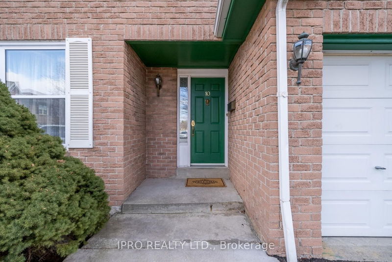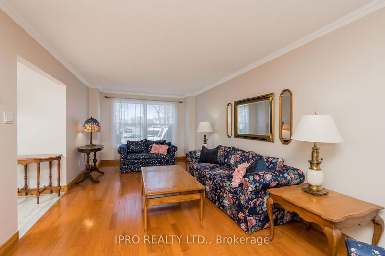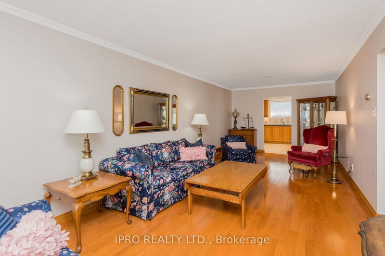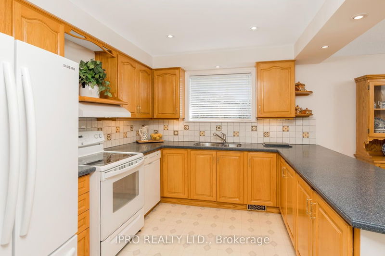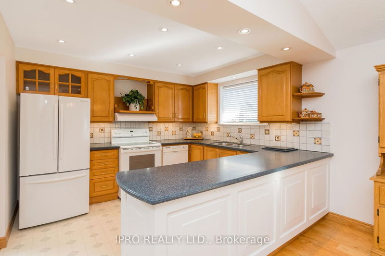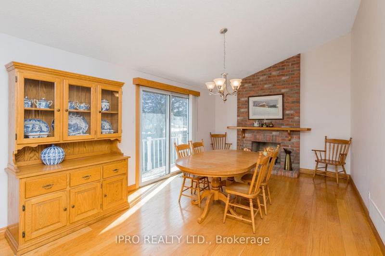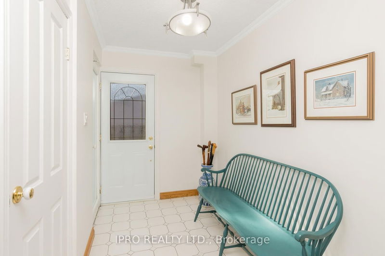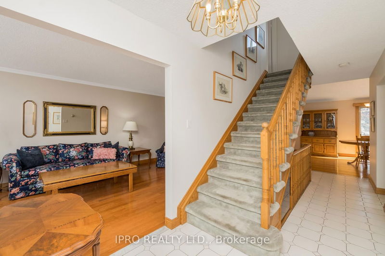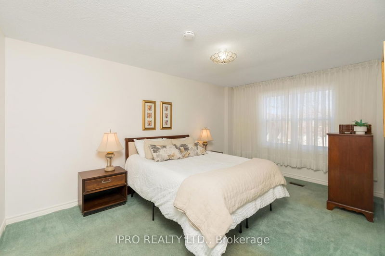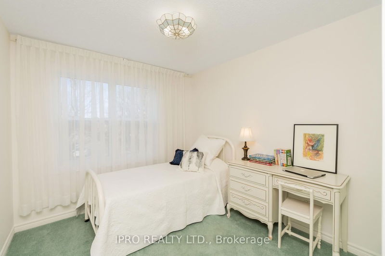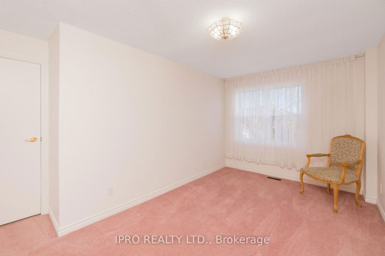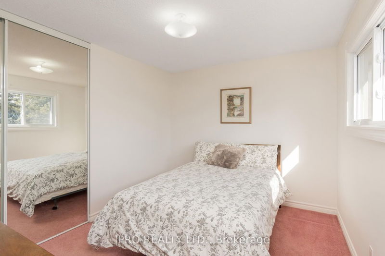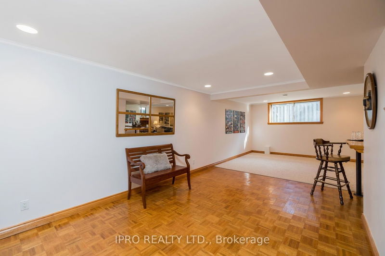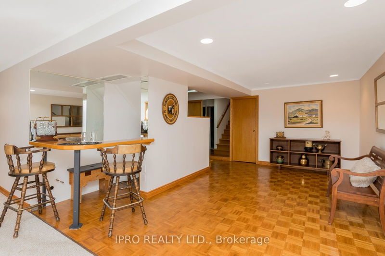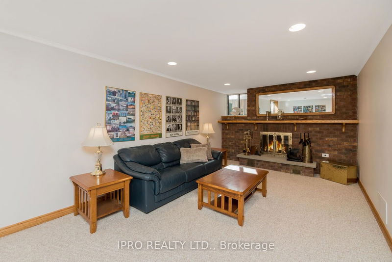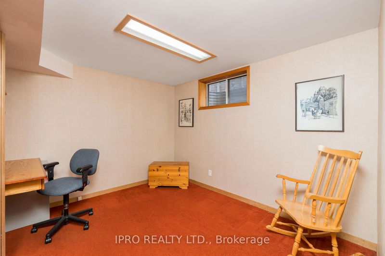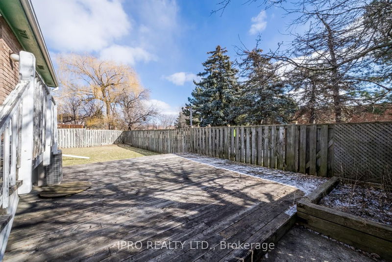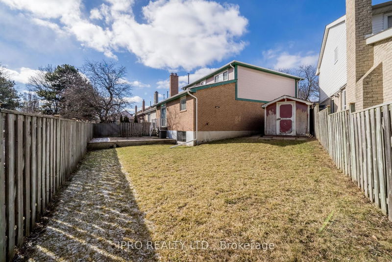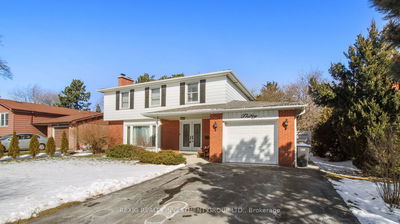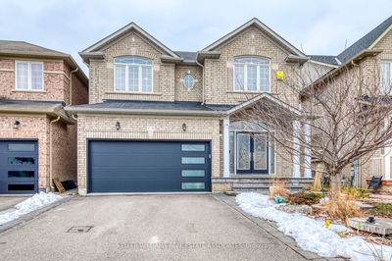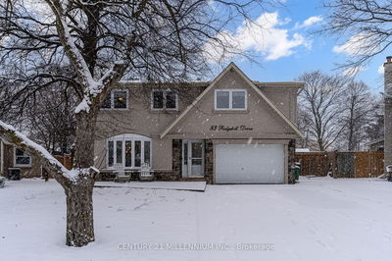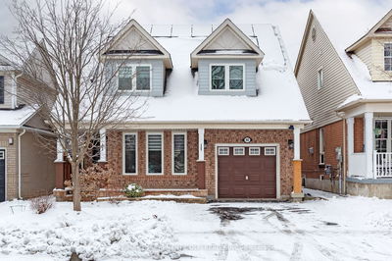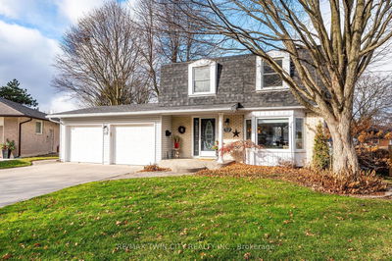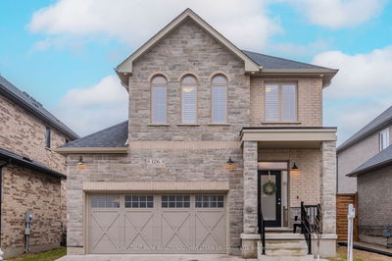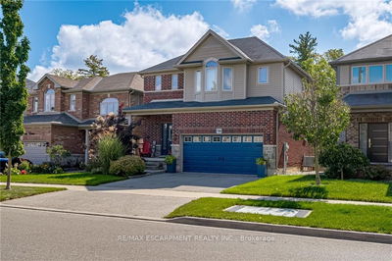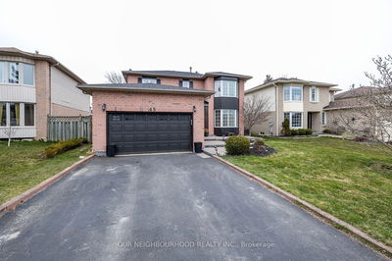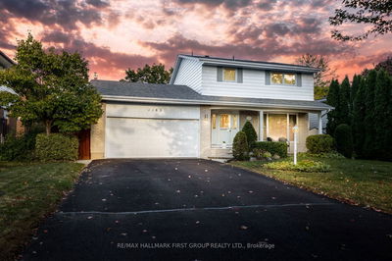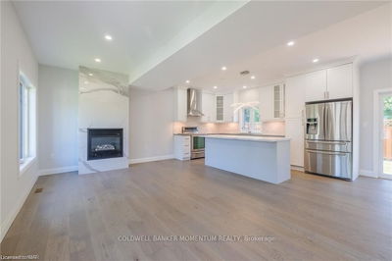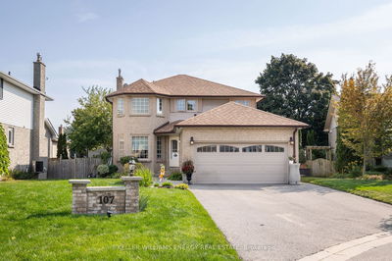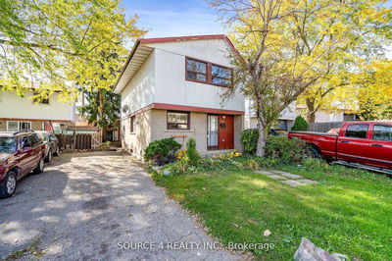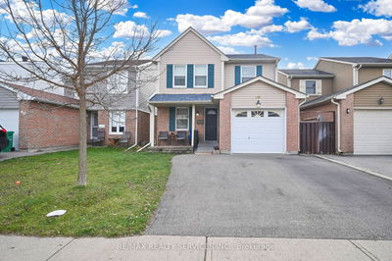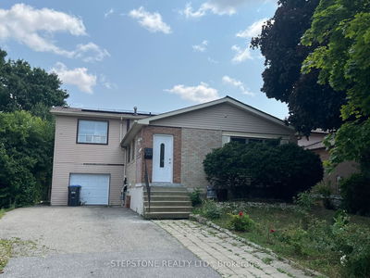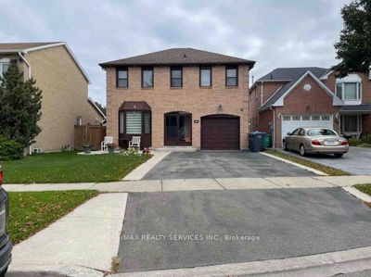Beautiful Family Home In Prime Location Close To Schools, Parks, Shopping and Highway Access! This Gem Sits On A Lovely Oversized Lot Backing Onto Green Space, Tons Of Privacy, With Large Deck And Fully Fenced Yard! Spacious Foyer Leads To Combined Living/Dining With Hardwood Floors, Large Open Concept Kitchen Opens To Family Room With Brick Woodburning Fireplace And W/O To Deck! A Side Entry Mudroom With Powder Room Offers Plenty Of Space For Backpacks & Boots! 4 Spacious Bedroom's, Primary With W/I Closet & 2pc Bath. Basement Finished With 5th Bedroom/Office, A Large Rec Room With Big Above Grade Windows, A 2nd Wood Fireplace And A Large Games Area Or Play Room & An Oak Bar! There's A Large Storage Room, And A Split 2pc Bath With Shower And Laundry/Utility Rm. Lots Of Upgrades Here, Including Custom Oak Cabinetry, Custom Wood Floors, Windows & Eaves Replaced, Roof 10yrs, Furnace '01, Newer A/C.
Property Features
- Date Listed: Thursday, February 15, 2024
- Virtual Tour: View Virtual Tour for 10 Ladin Drive
- City: Brampton
- Neighborhood: Westgate
- Major Intersection: Williams Pkwy/Howden
- Full Address: 10 Ladin Drive, Brampton, L6S 3V5, Ontario, Canada
- Living Room: Hardwood Floor
- Kitchen: Linoleum, B/I Dishwasher, Pot Lights
- Family Room: Hardwood Floor, Fireplace, W/O To Deck
- Listing Brokerage: Ipro Realty Ltd. - Disclaimer: The information contained in this listing has not been verified by Ipro Realty Ltd. and should be verified by the buyer.

