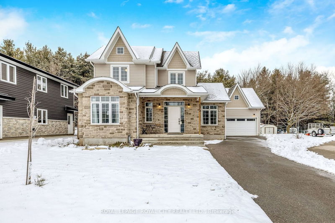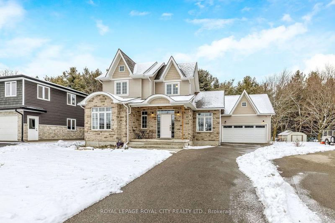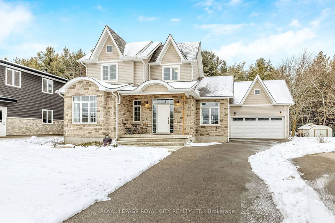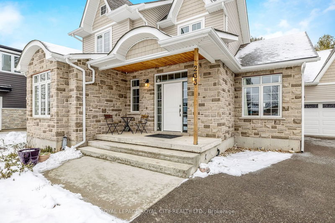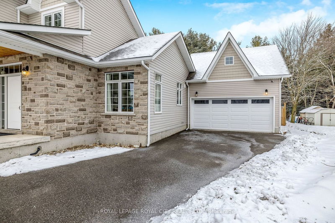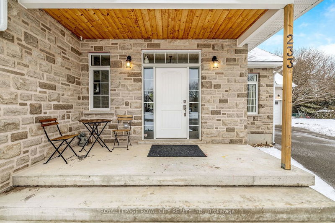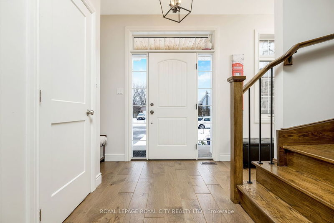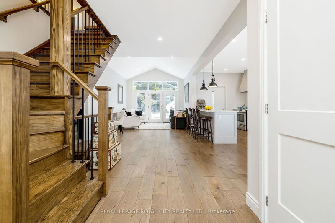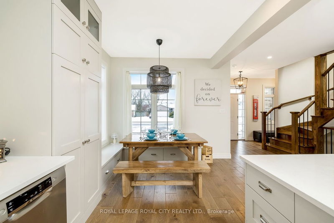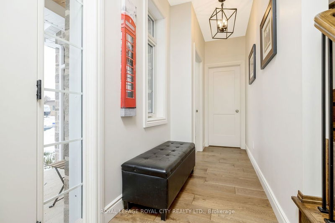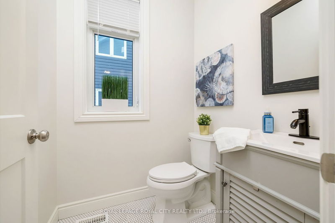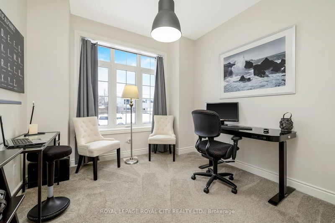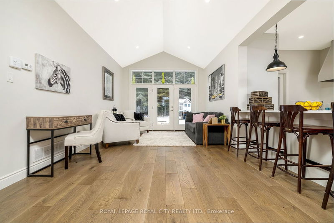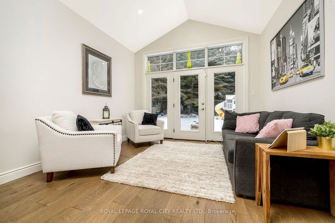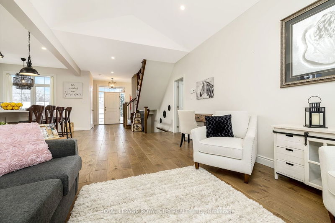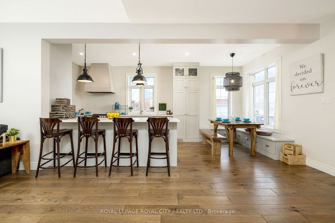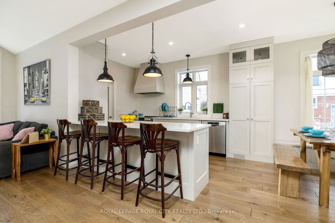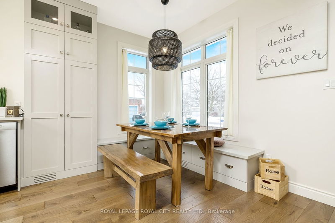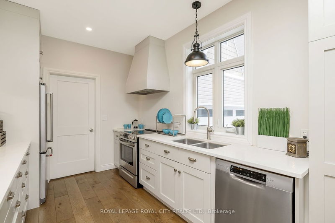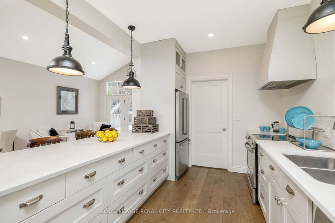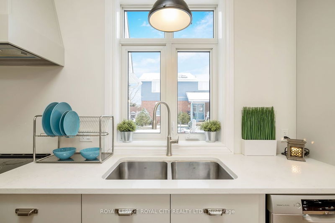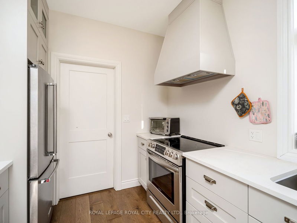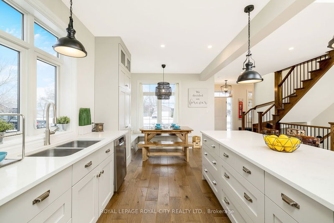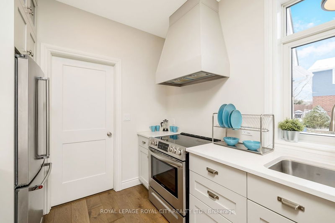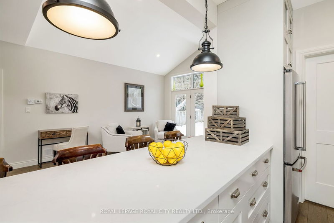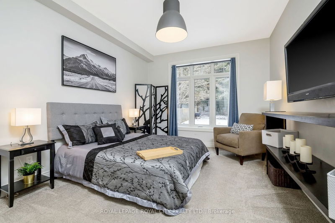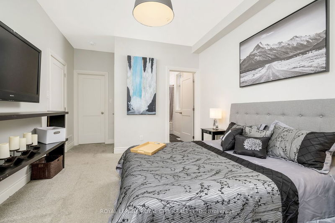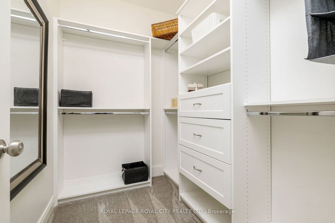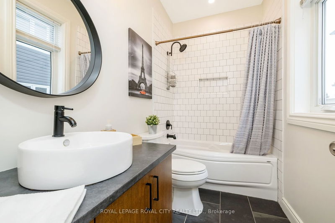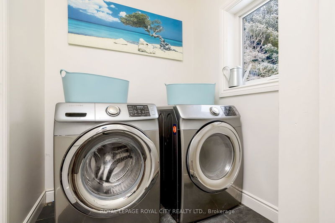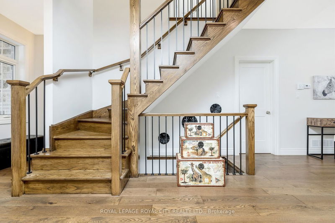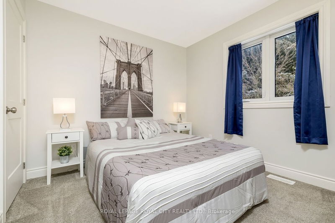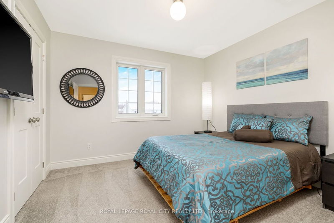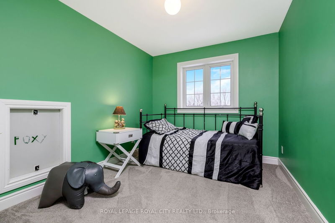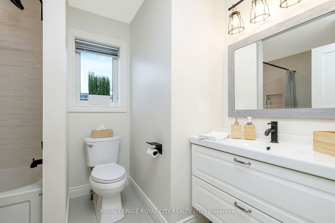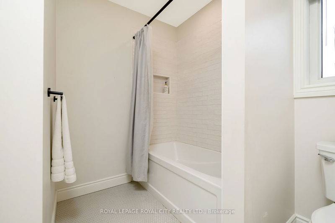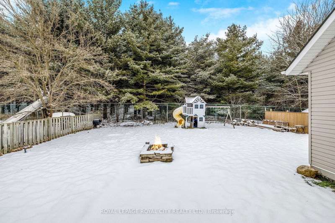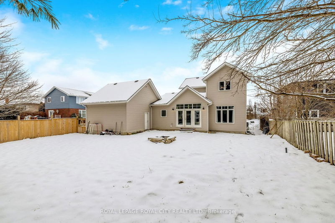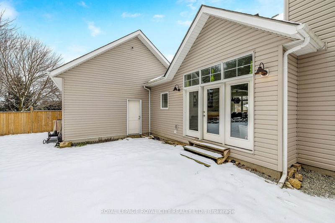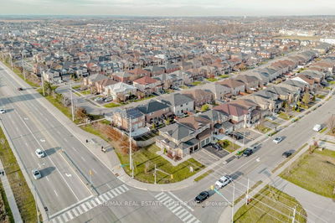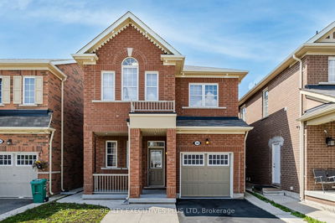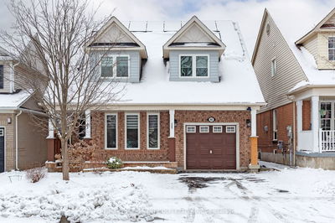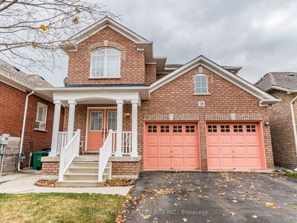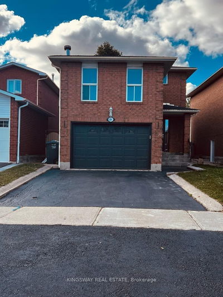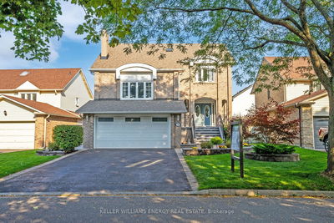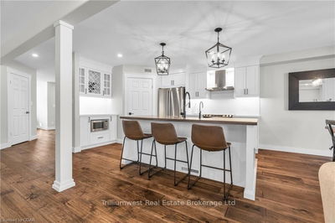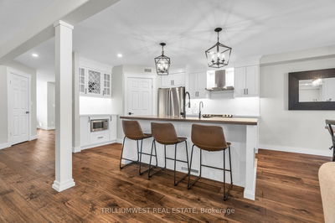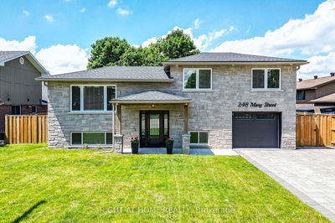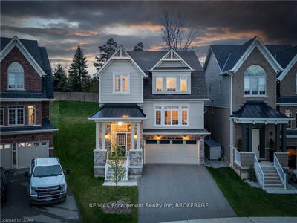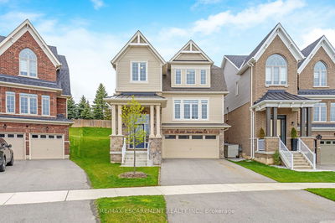Welcome to 233 Christie Street - A Modern 2 Story Custom Home built in 2019 on an old vacant lot. The driveway leads to the double-car garage & provides plenty of parking. The exterior is a beautiful blend of Stone & Vinyl siding with oversized Windows. This home is perfect for a large Family or the Empty Nester with its Main Floor Primary Bedroom with a large walk-in closet & a 4-piece Ensuite Bathroom. The main floor is open concept with Hardwood floors leading into the large Living room with vaulted ceilings, a beautiful Kitchen with SS Appliances, Quartz Counters, & a Built-In bench for the Dinette table. The front of the house hosts a cute home office & a stylish half bath. As we head up the hardwood staircase, it leads to three large bedrooms all sharing a 4-piece bathroom. The basement is drywalled & ready to make your own with 9-foot ceilings a rough-in bath. The Private Backyard has endless potential, backing onto greenspace & ready to turn your landscaping ideas into reality.
Property Features
- Date Listed: Wednesday, January 24, 2024
- Virtual Tour: View Virtual Tour for 233 Christie Street
- City: Guelph/Eramosa
- Neighborhood: Rockwood
- Full Address: 233 Christie Street, Guelph/Eramosa, N0B 2K0, Ontario, Canada
- Living Room: Hardwood Floor
- Kitchen: Hardwood Floor, Double Sink, Galley Kitchen
- Listing Brokerage: Royal Lepage Royal City Realty Ltd. - Disclaimer: The information contained in this listing has not been verified by Royal Lepage Royal City Realty Ltd. and should be verified by the buyer.

