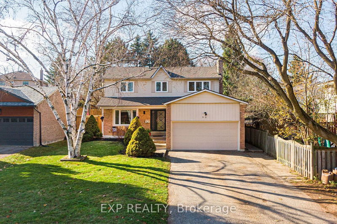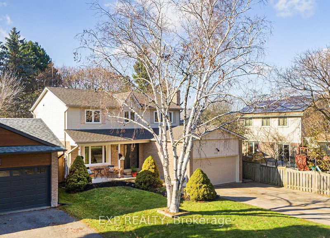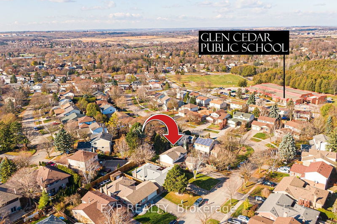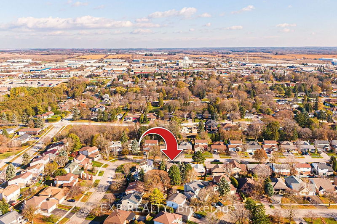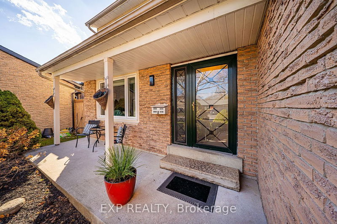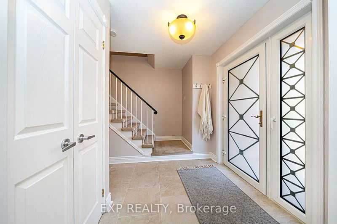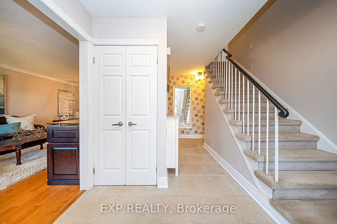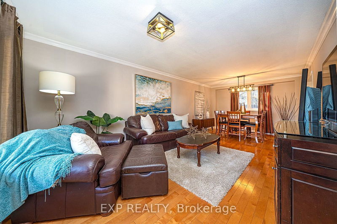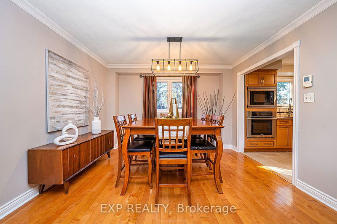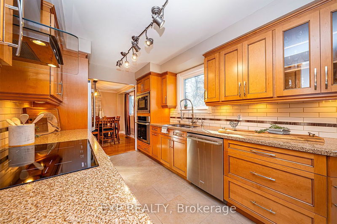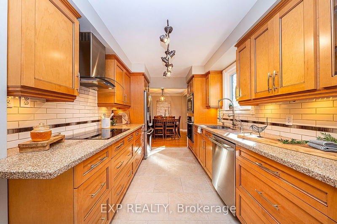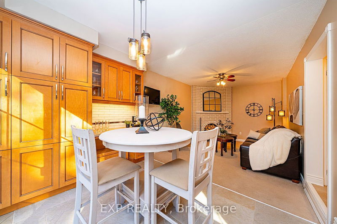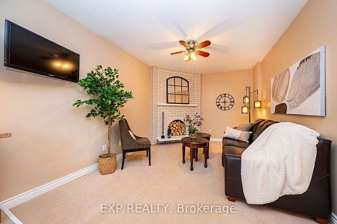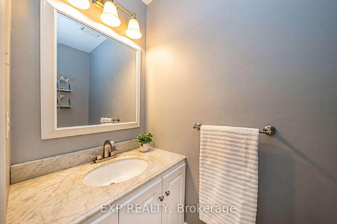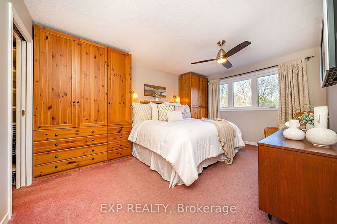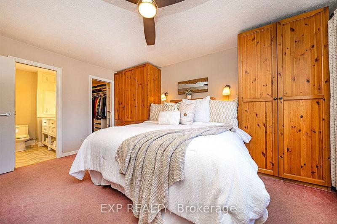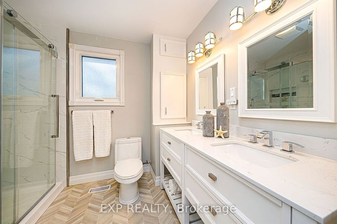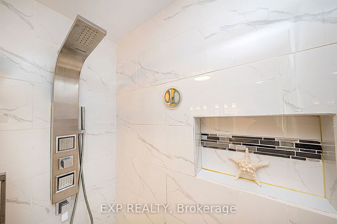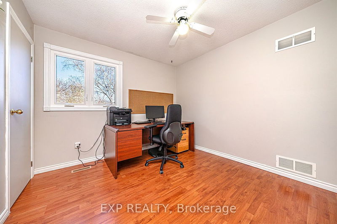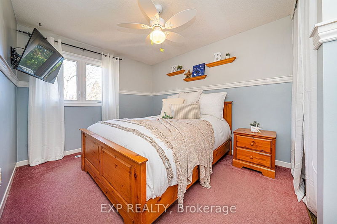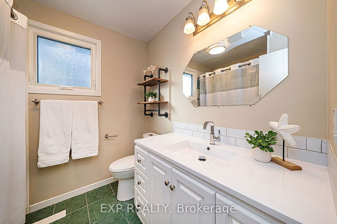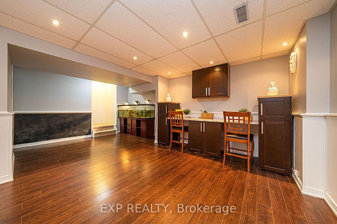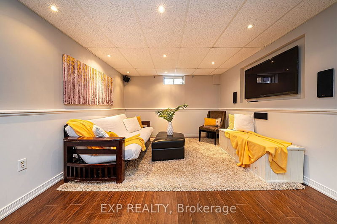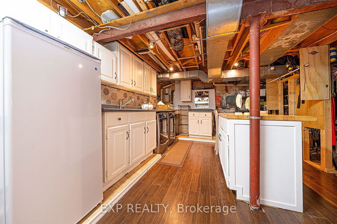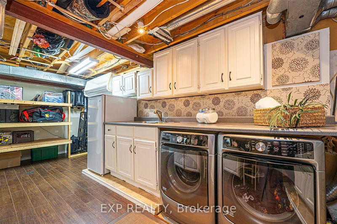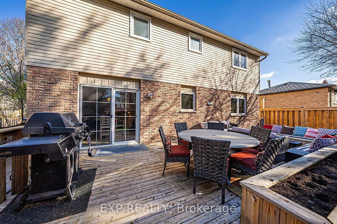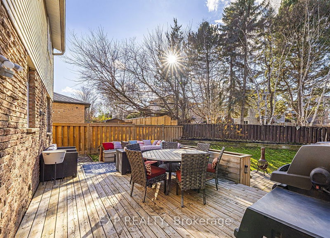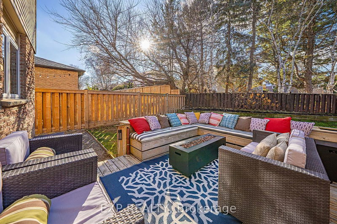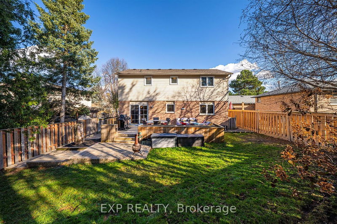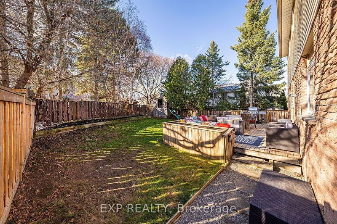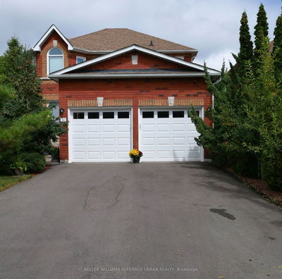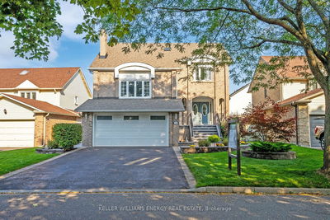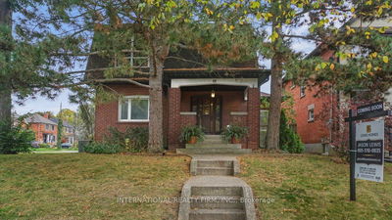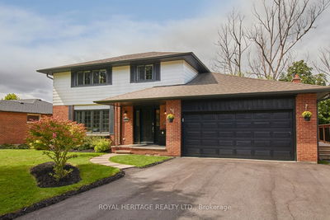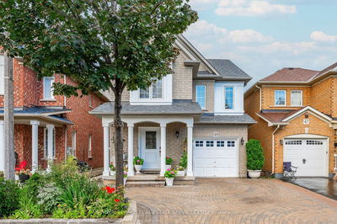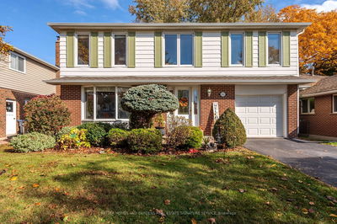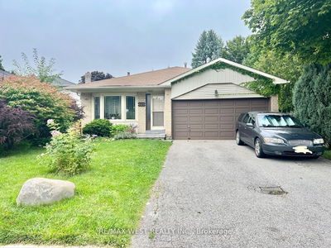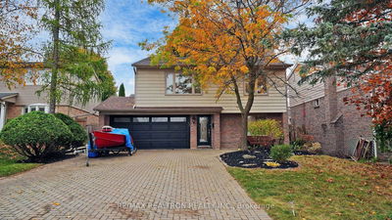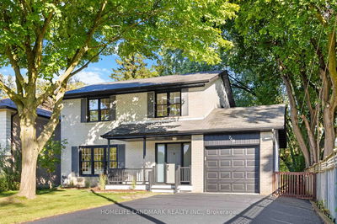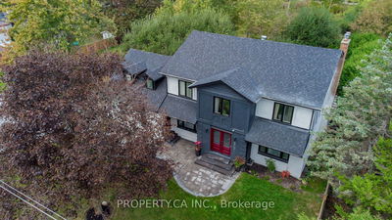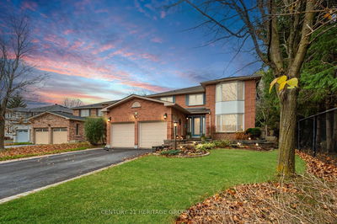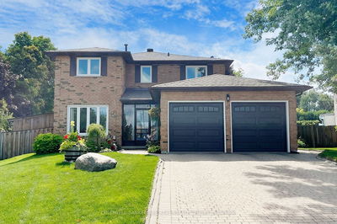Welcome To This Charming 4 Bedroom, 3 Bathroom Home Located In A Quiet Family-Friendly Neighbourhood, Nestled In The Heart Of Huron Heights In Newmarket. Boasting A Harmonious Blend Of Comfort & Convenience, This Property Is A Rare Gem In A Prime Location Offering A Unique Cozy Sunken Family Room, Kitchen Featuring Lots Of Storage, Stainless Steel Appliances - Great For Entertaining. Four Generously-Sized Bedrooms. Primary Bedroom Features Walk-In Closet & 4-Piece Ensuite Bathroom. Fully-Finished Basement Provides A Versatile Space. The Property Features A Fully-Fenced Backyard, Complete With A Convenient Garden Shed. Proximity To Essential Amenities Like Upper Canada Mall, Southlake Hospital, Parks, Schools, GO Station & Public Transportation Ensures Unparalleled Convenience. Easy Access To Highway 404 Allows For Smooth Commutes & Quick Trip To Surrounding Areas. You Don't Want To Miss This One!
Property Features
- Date Listed: Wednesday, November 15, 2023
- Virtual Tour: View Virtual Tour for 96 Rutledge Avenue
- City: Newmarket
- Neighborhood: Huron Heights-Leslie Valley
- Major Intersection: Huron Heights Dr & Davis Dr
- Full Address: 96 Rutledge Avenue, Newmarket, L3Y 5T4, Ontario, Canada
- Family Room: Broadloom, Fireplace, Sunken Room
- Kitchen: Eat-In Kitchen, Stainless Steel Appl, Sliding Doors
- Living Room: Hardwood Floor, Window, Combined W/Dining
- Listing Brokerage: Exp Realty - Disclaimer: The information contained in this listing has not been verified by Exp Realty and should be verified by the buyer.

