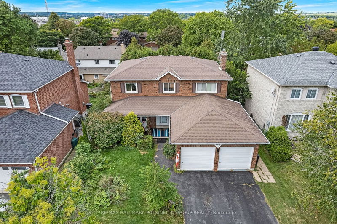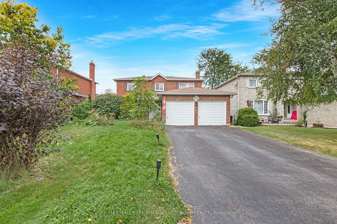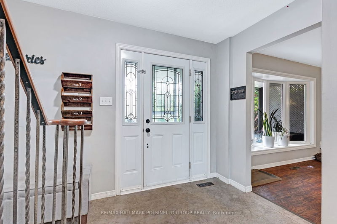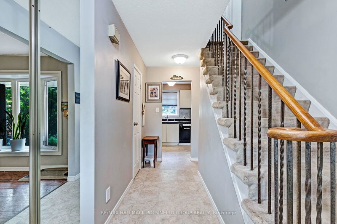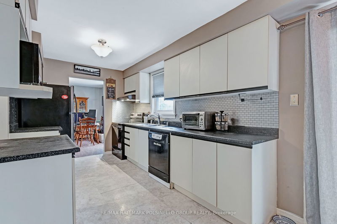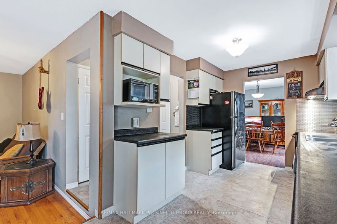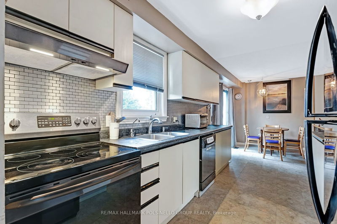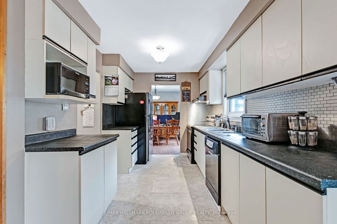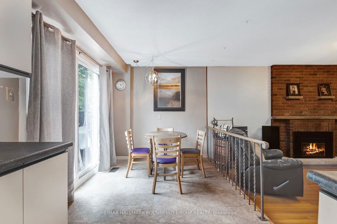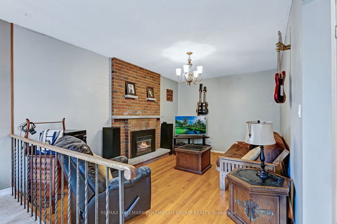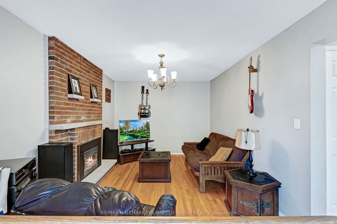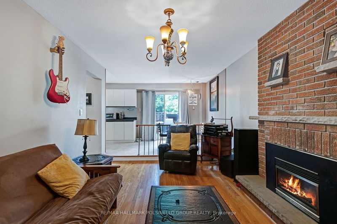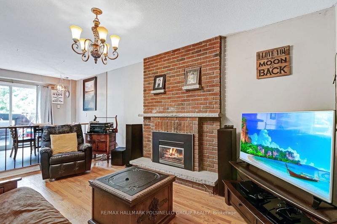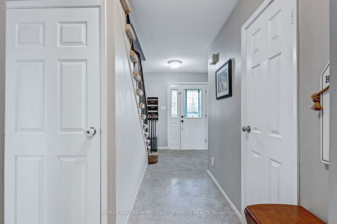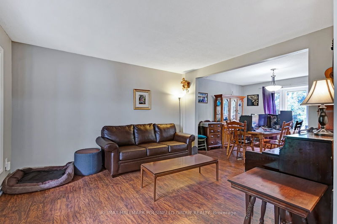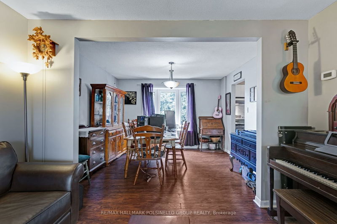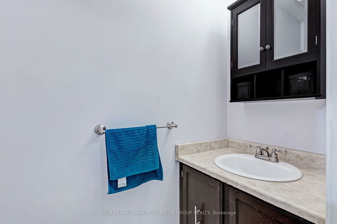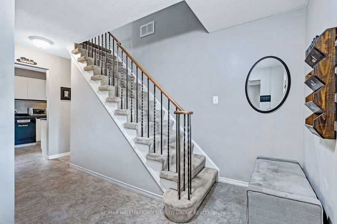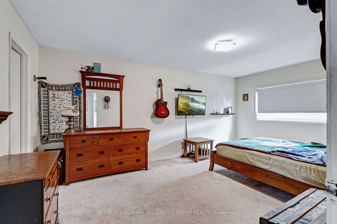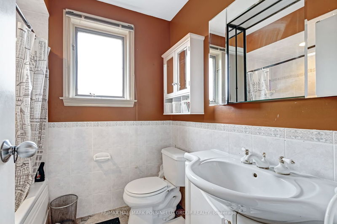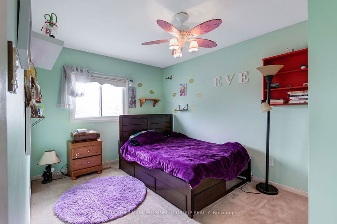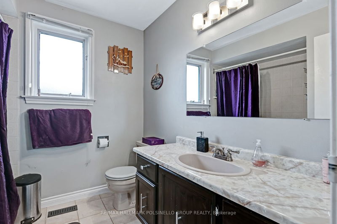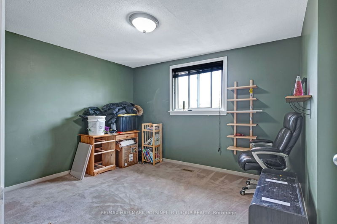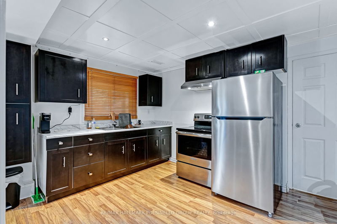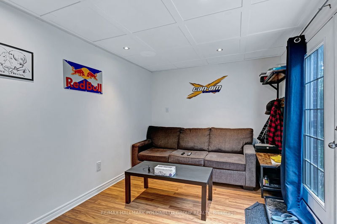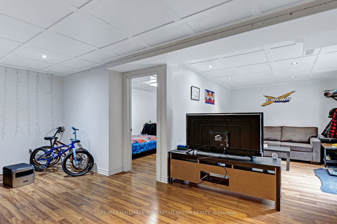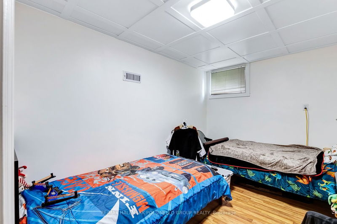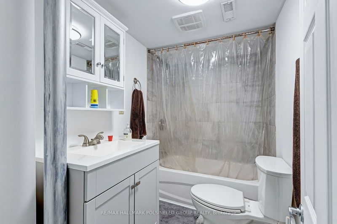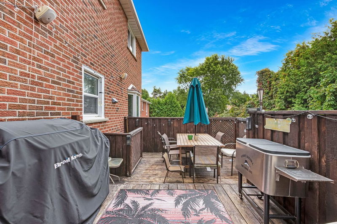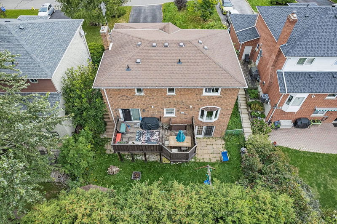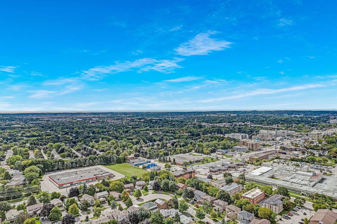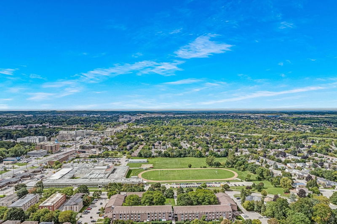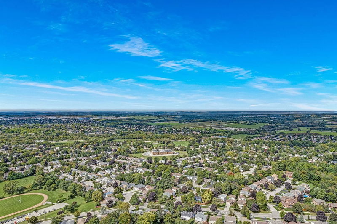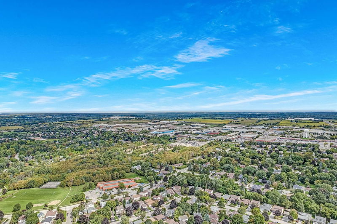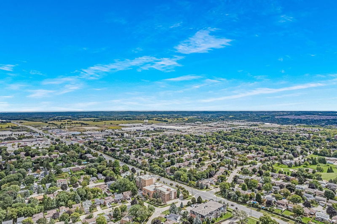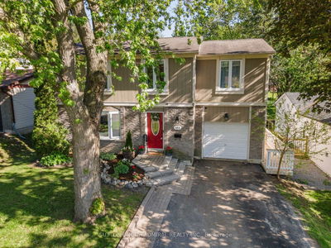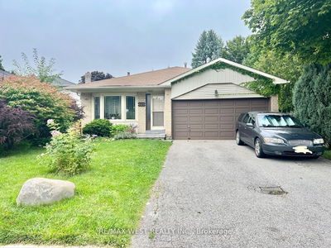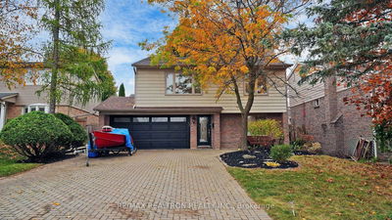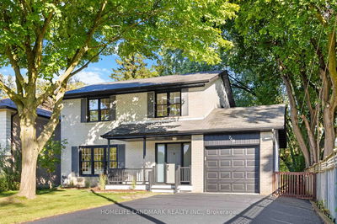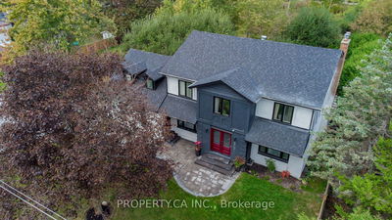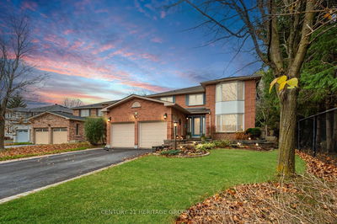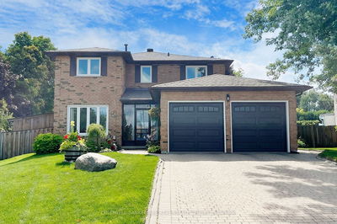* This Home Awaits Your Personal Touch To Make It Your Own * Spacious 2 Storey Detached Home with Walk-Out Includes 4+1 Bedrooms, 4 Baths With 2 Car Garage & Large Driveway & No Sidewalk. Situated in a Wonderful & Quiet Neighbourhood In Newmarket. Sunken Family Room with Hardwood & Laminate Throughout 1st Floor and Broadloom on 2nd Floor. More than 2500 square feet of Total Living Space. 4 Piece Ensuite & Walk-In Closet in Primary Bedroom. Basement Includes; Kitchen, Living Room, Bedroom & Separate Entrance, Perfect for Apartment or In-Law Suite. Backyard Incl. Large Walk Out Deck, Beautiful Interlock Stone Patio on Lower Level, Garden Shed and Tons of Privacy From the Mature Trees. Attnention: Investors, Contractors, Renovators - Close To Southlake Hospital, Schools, Parks, Groceries, Shopping Mall & Hwy 404.
Property Features
- Date Listed: Thursday, September 14, 2023
- Virtual Tour: View Virtual Tour for 62 Howlett Avenue
- City: Newmarket
- Neighborhood: Huron Heights-Leslie Valley
- Major Intersection: Davis Dr. & Leslie St.
- Full Address: 62 Howlett Avenue, Newmarket, L3Y 5S5, Ontario, Canada
- Family Room: Sunken Room, Hardwood Floor
- Kitchen: O/Looks Backyard, Linoleum
- Living Room: Laminate, Bay Window, Combined W/Dining
- Kitchen: Laminate
- Living Room: Laminate
- Listing Brokerage: Re/Max Hallmark Polsinello Group Realty - Disclaimer: The information contained in this listing has not been verified by Re/Max Hallmark Polsinello Group Realty and should be verified by the buyer.

