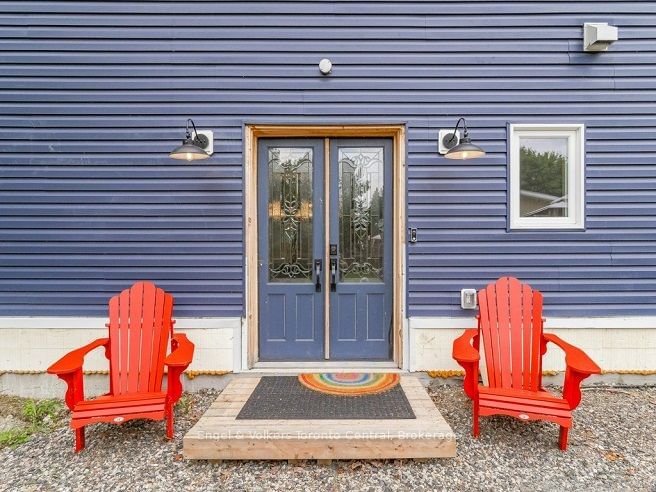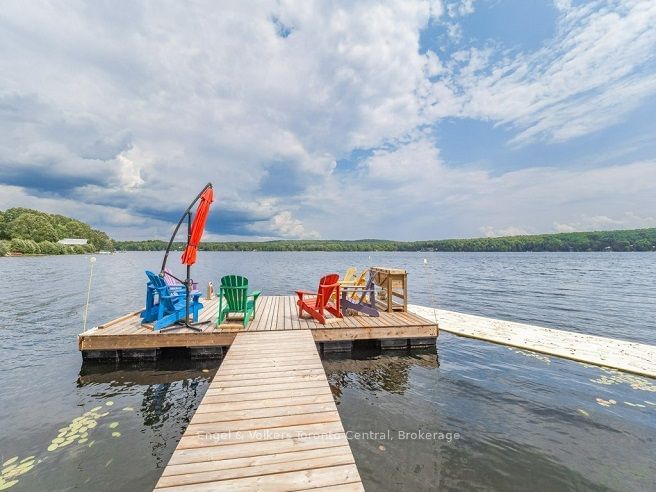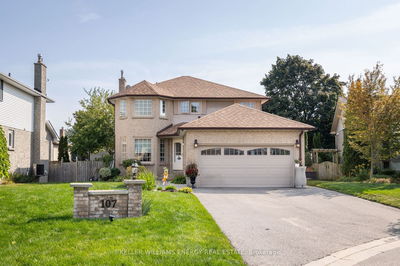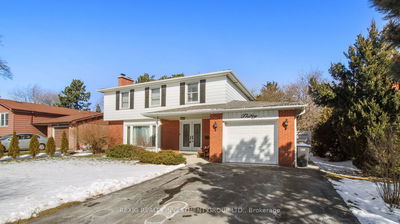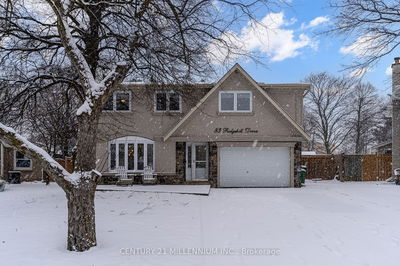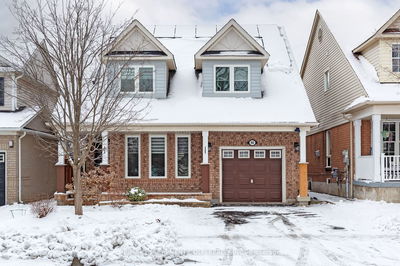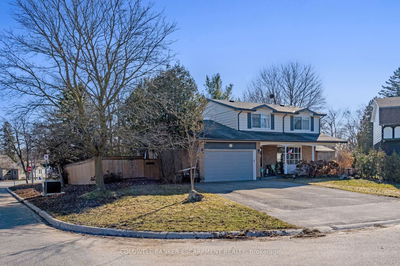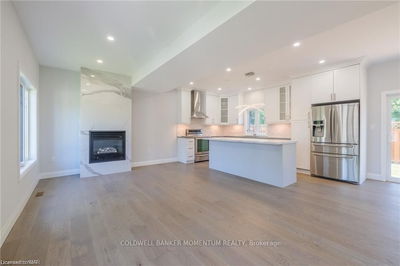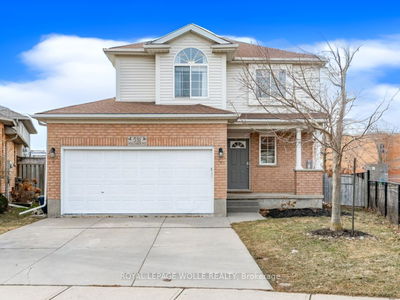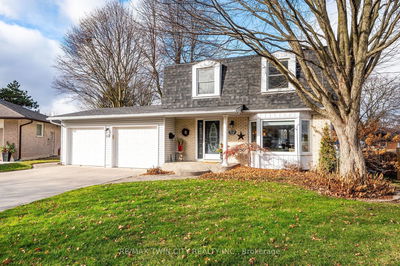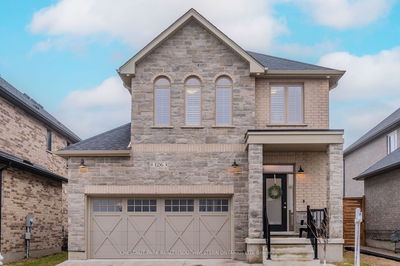**BEECH LAKE** You CAN have it all under $1,000,000! Perfect home, cottage or hybrid living! You'll enjoy all day sun with SE exposure. This property includes everything you need to use or rent. Furniture, multiple sets of linens for each bedroom, loads of towels, pots & pans, glasses and dishes. You get what you see! The original cottage was redone in '22 incl an ICF foundation. Gather in the airy 10' high main floor living area with dining for 8+, a breakfast bar and chef's kitchen. You'll entertain with ease with 2 fridges, loads of cabinetry, and built-in appliances. Two walk-outs to a covered dining /BBQ patio that connects you to the lakeside. Huge deck overlooking the lake on the upper floor offers stunning views of the lake and a lovely spot to read or relax. 0.78 acres of level land provide enough room for a large future garage or sports court! An expansive seating near the lake connects cottage and waterfront. Kids of all ages and pets will love the gentle sandy entry.
Property Features
- Date Listed: Friday, March 08, 2024
- Virtual Tour: View Virtual Tour for 1012 Airdrie Lane
- City: Algonquin Highlands
- Major Intersection: North Shore Rd.
- Full Address: 1012 Airdrie Lane, Algonquin Highlands, K0M 1J1, Ontario, Canada
- Living Room: Open Concept, Laminate, W/O To Balcony
- Kitchen: Double Sink, Laminate
- Listing Brokerage: Engel & Volkers Toronto Central, Brokerage - Disclaimer: The information contained in this listing has not been verified by Engel & Volkers Toronto Central, Brokerage and should be verified by the buyer.





