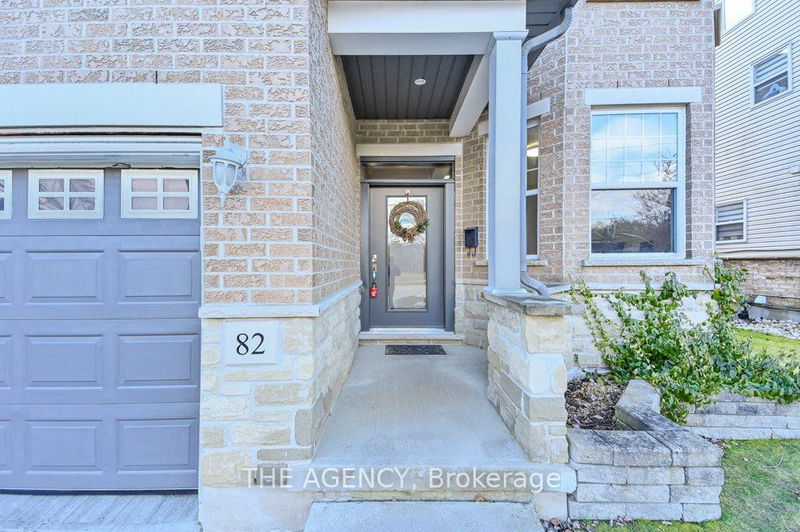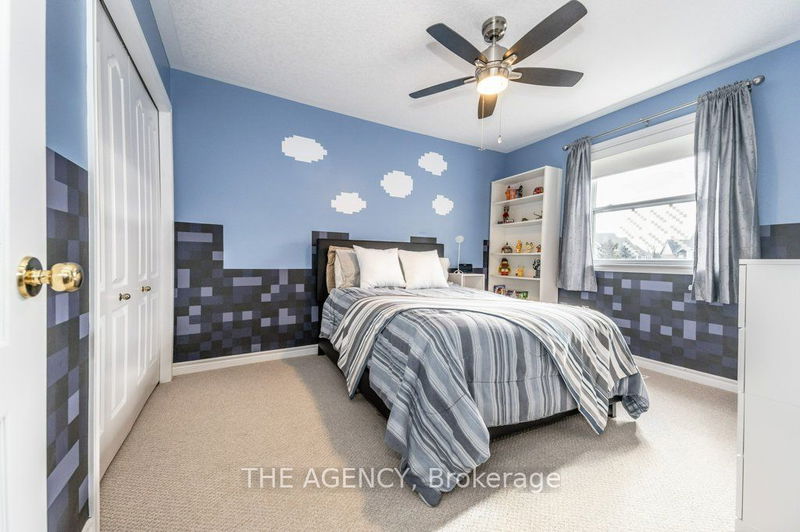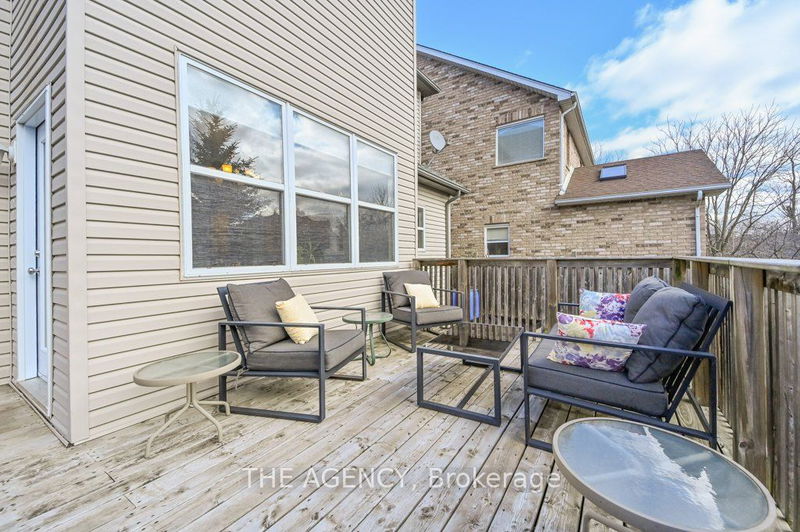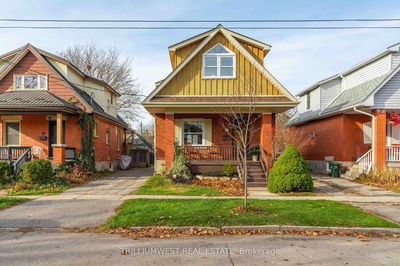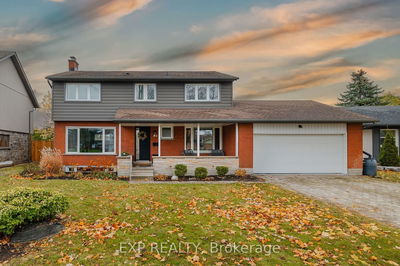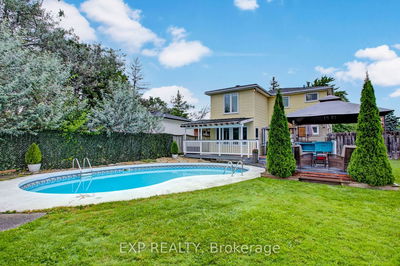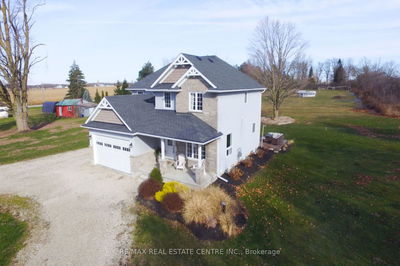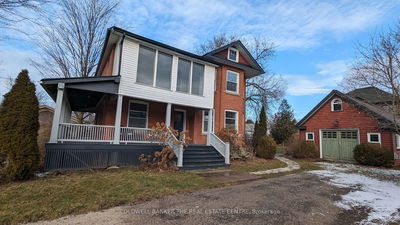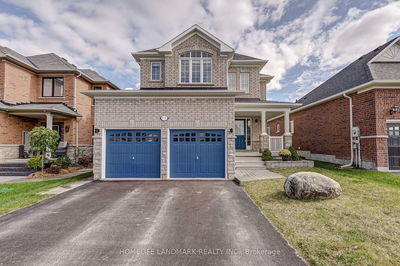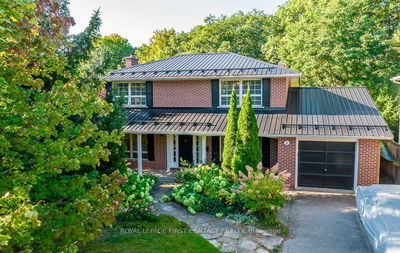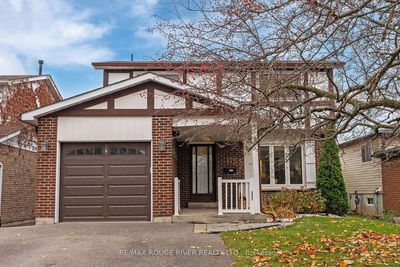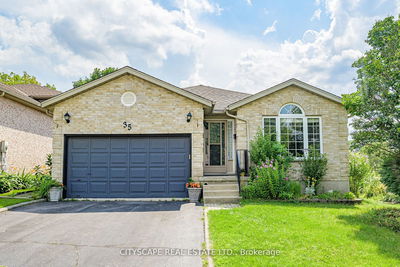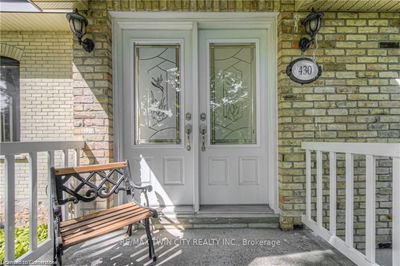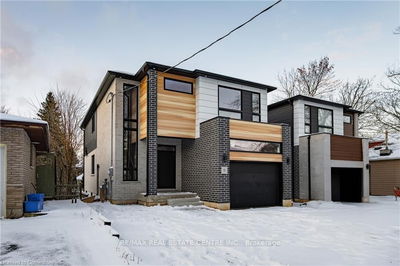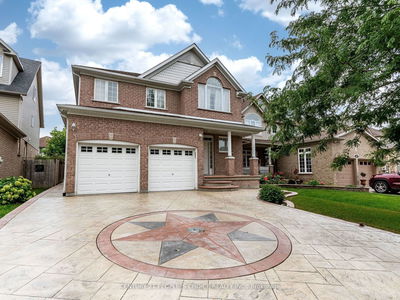This well-appointed home offers convenience with walking proximity to top-tier schools and quick access to the 401. In addition to the well-maintained living room, kitchen, and dining room, the main floor boasts a welcoming foyer with a double closet, a convenient two-piece bathroom, an ideal office space, and a mudroom for extra storage. The grand staircase leads to four bedrooms which includes the sizable primary (with a walk-in closet and updated four-piece ensuite bathroom) and a modern four-piece main bathroom. Thoughtful updates over the years include a new French door off of the dining room; leading to the fully-fenced backyard with access gates, a deck and vibrant vegetable gardens, enhanced curb appeal with a new front door, elevated living with two electric vehicle plugs in the garage, and notable mechanical updates such as the furnace and roof (approximately six years old), air conditioning(approximately three years old), and new attic insulation (2023).
Property Features
- Date Listed: Wednesday, February 14, 2024
- Virtual Tour: View Virtual Tour for 82 Hammet Street
- City: Cambridge
- Major Intersection: Franklin Blvd And Rife Ave
- Full Address: 82 Hammet Street, Cambridge, N3C 4L8, Ontario, Canada
- Living Room: Main
- Kitchen: Main
- Listing Brokerage: The Agency - Disclaimer: The information contained in this listing has not been verified by The Agency and should be verified by the buyer.



