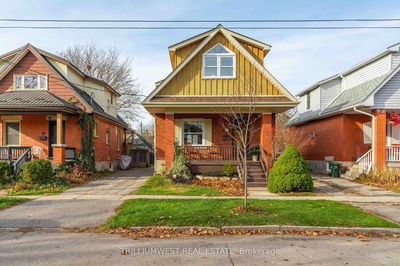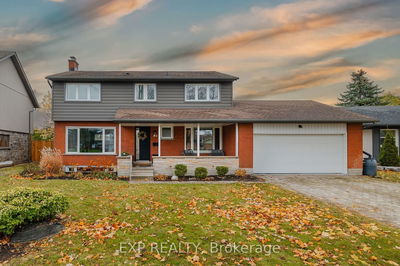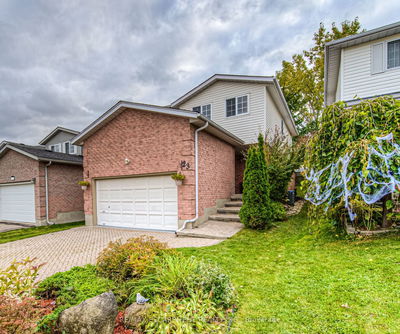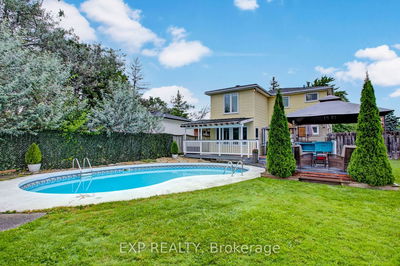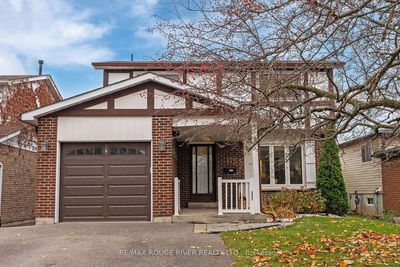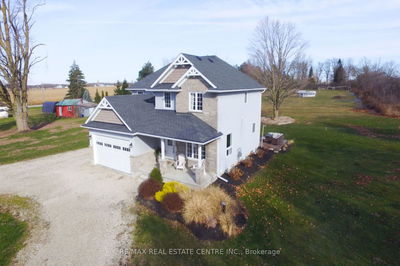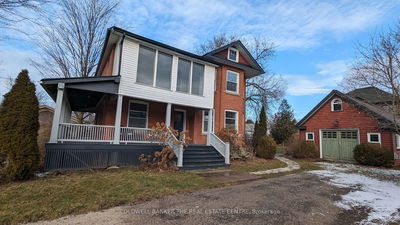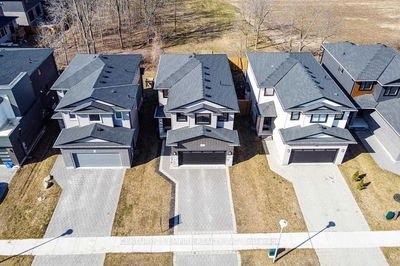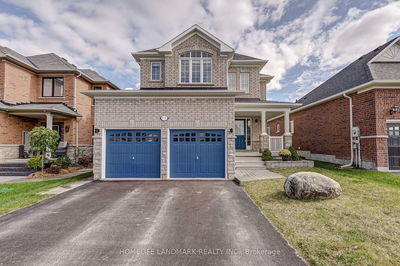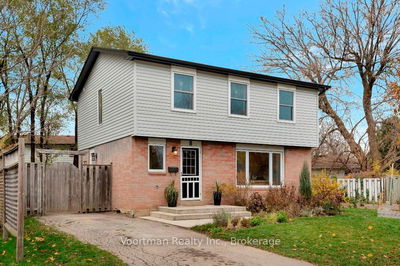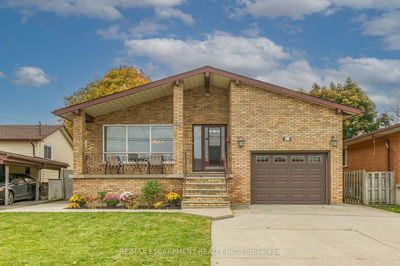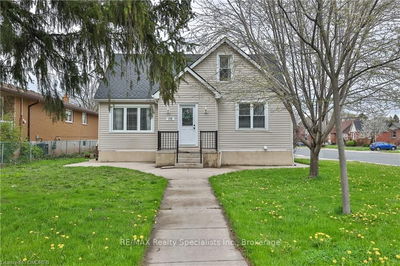The perfect family home on Hamilton Mountain! An ideal blend of comfort and functionality, making it the perfect choice for families seeking to up-size. It features a spacious layout with 4 beds (all on the 2nd floor), 2 baths and over 1600 sq ft AB! Custom railing made by Hamilton artist, Mark Korczysnki of "Metalmorphosis" The living, dining and family rooms (with 2 electric fireplaces) provide distinct spaces for relaxation and entertaining. East in kitchen with S/S appliances. A partially finished basement full-height ceilings can be used for a home office, playroom, or additional living area. The house has an attached garage and the perfect private backyard that comes with an outdoor kids playhouse, a spacious shed, natural gas BBQ hookup. Situated minutes from the Linc parkway, this location also benefits from excellent schools and parks in the area. The pride of ownership is evident throughout the property, showcasing a meticulous level of care and attention.
Property Features
- Date Listed: Thursday, February 01, 2024
- Virtual Tour: View Virtual Tour for 20 Darlington Drive
- City: Hamilton
- Neighborhood: Gilbert
- Major Intersection: Darlington And Garth
- Full Address: 20 Darlington Drive, Hamilton, L9C 2L7, Ontario, Canada
- Living Room: Bay Window, Electric Fireplace, Hardwood Floor
- Kitchen: Eat-In Kitchen, Tile Floor, Stainless Steel Appl
- Family Room: Hardwood Floor, Electric Fireplace, Walk-Out
- Listing Brokerage: Sotheby`S International Realty Canada - Disclaimer: The information contained in this listing has not been verified by Sotheby`S International Realty Canada and should be verified by the buyer.













