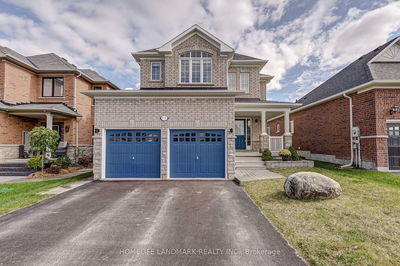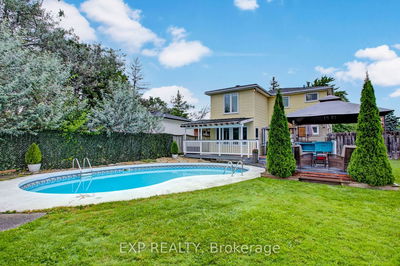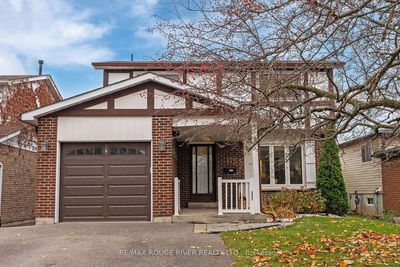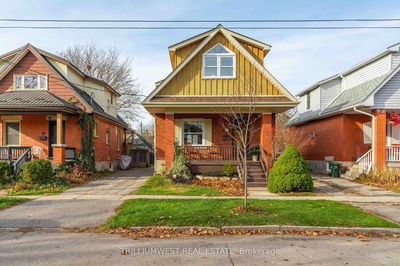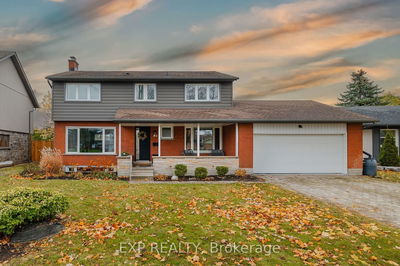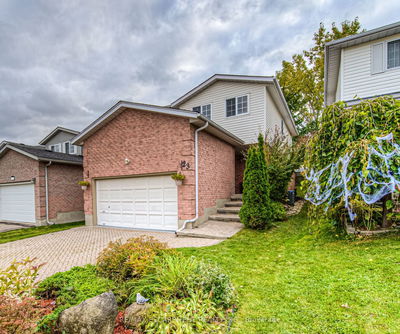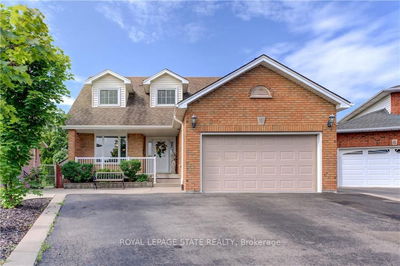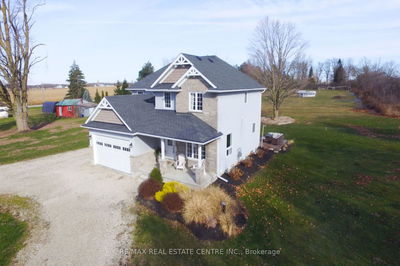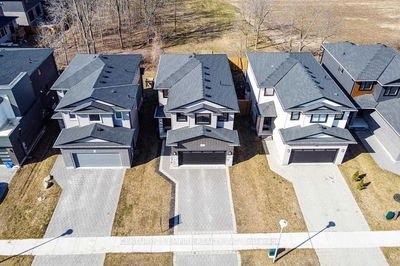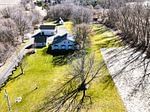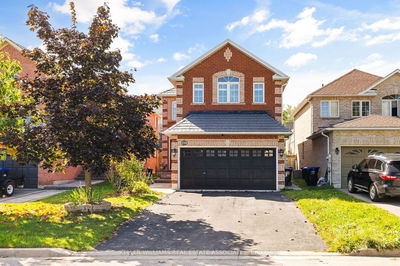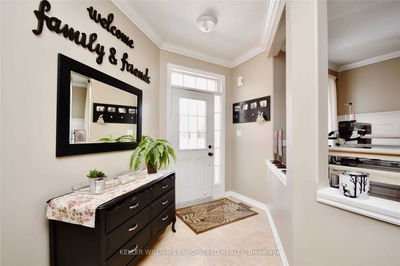Don't Miss This Turn Key Home! Nestled in this family friendly neighbourhood, this home is perfect for first time buyers, downsizers, & families. It has been tastefully updated in key areas like the kitchen and washrooms. With a modern design, the kitchen offers ample storage space, a centre island with a built in sink & breakfast bar. The living room boasts natural light from large windows outlining the space and a beautiful contrast to the rich hand scraped hardwood floors. The oversized primary bedroom offers a large 4pc ensuite and a walk in closet featuring custom built in shelving. The 3 other bedrooms are all of great size for family members or when housing guests. The basement area is partially finished and features an abundance of closed off storage space, a bathroom rough-in, & durable flooring. Walking distance to multiple schools, easy access to shopping, parks and nature trails and 15 mins walk to Innisfil Beach Park and sparkling Lake Simcoe waters.
Property Features
- Date Listed: Thursday, January 25, 2024
- Virtual Tour: View Virtual Tour for 1215 Mary-Lou Street
- City: Innisfil
- Neighborhood: Alcona
- Full Address: 1215 Mary-Lou Street, Innisfil, L9S 0C2, Ontario, Canada
- Living Room: Hardwood Floor, Large Window, Open Concept
- Kitchen: Quartz Counter, Stainless Steel Appl, Breakfast Bar
- Listing Brokerage: Re/Max Hallmark Chay Realty - Disclaimer: The information contained in this listing has not been verified by Re/Max Hallmark Chay Realty and should be verified by the buyer.







































