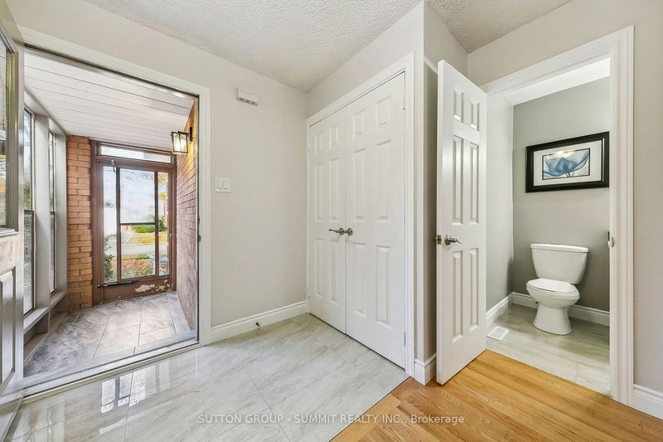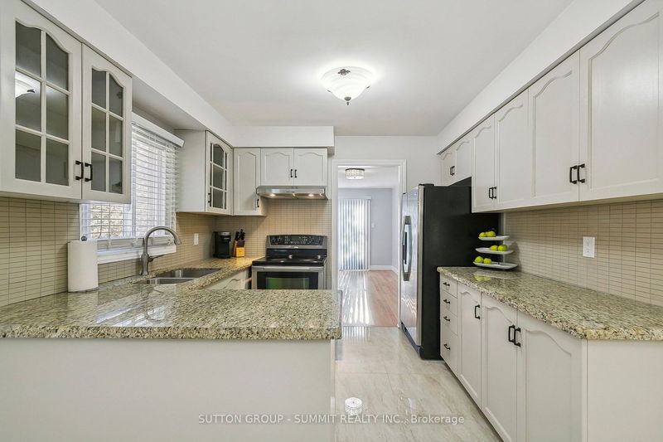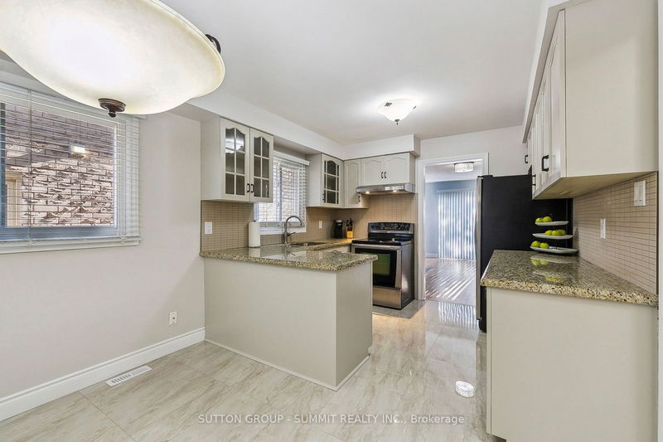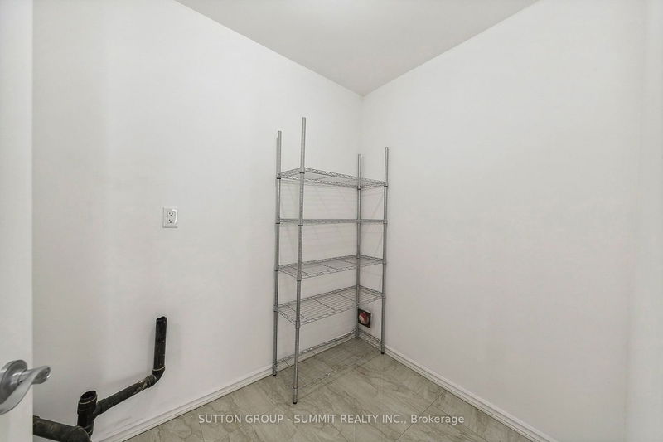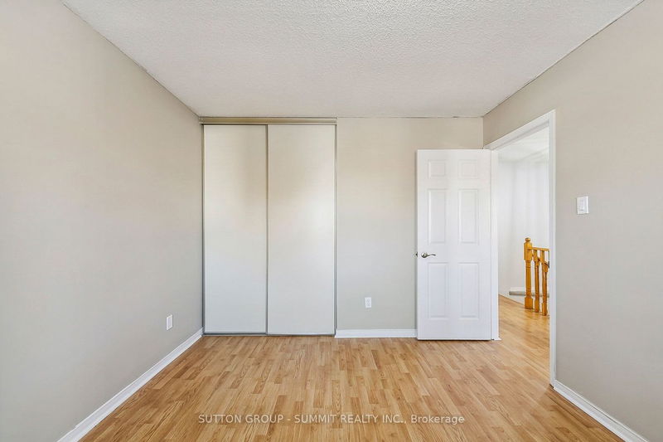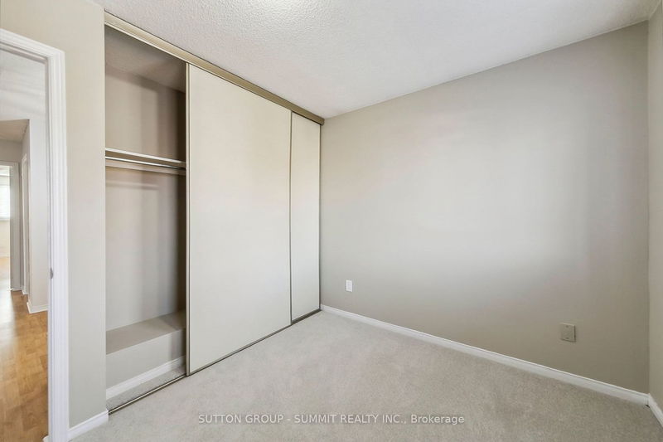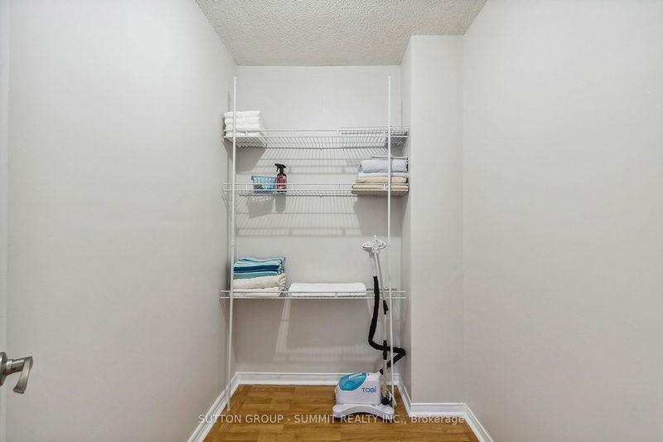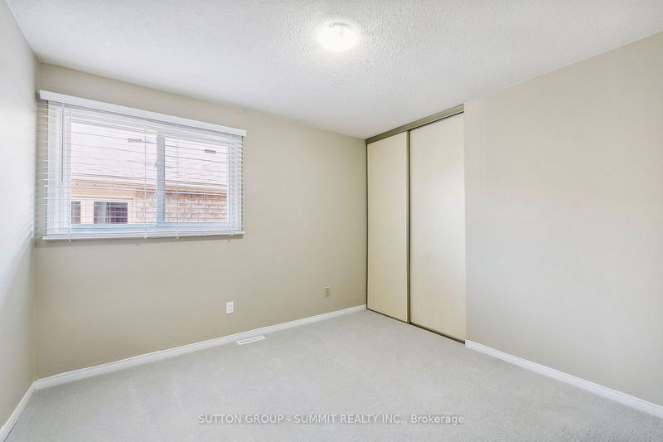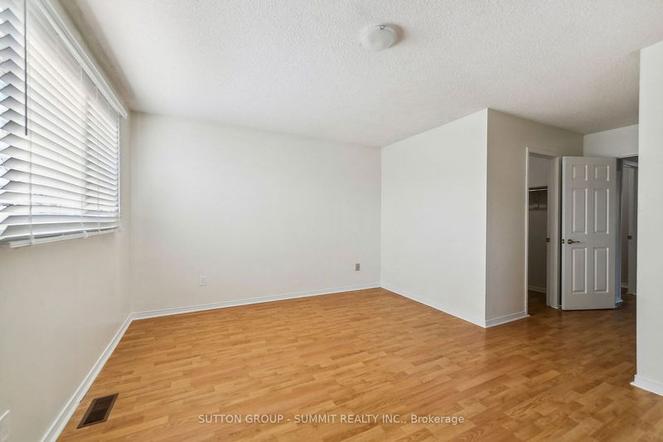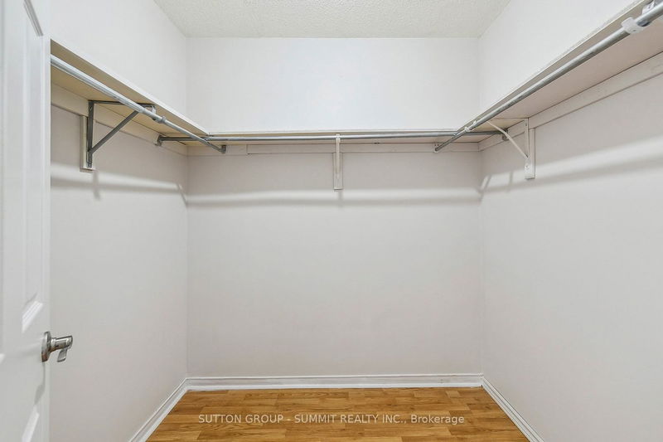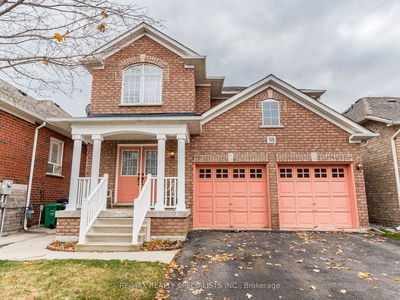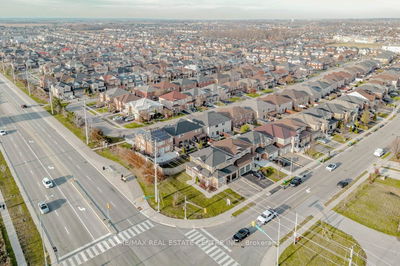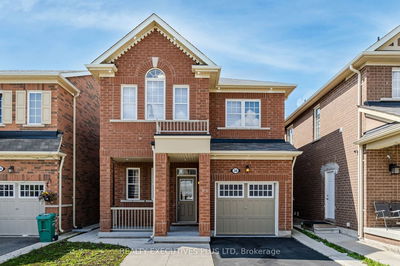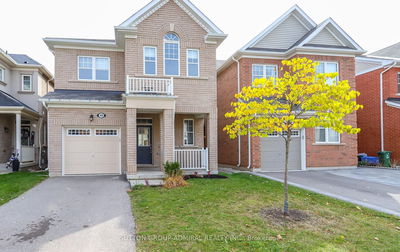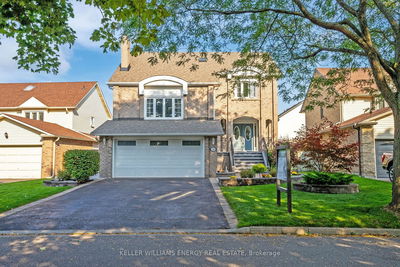This Beautiful Family Home Boasts 4 Bedrooms, 2.5 baths, Large Kitchen With Eat-In Area. Granite Countertops, Newly Installed Hardwood Floors And Tiles. Newly Installed Windows, New broadloom On Staircase. Second Floor Laminate Flooring And Large Partial Finished Basement With Great Potential, Walking Distance To Various Amenities (Walmart, Fortinos, Starbucks, Rona, Passport Office, Service Canada Etc..) And Close To Schoos, Parks, Transit And The Highway
Property Features
- Date Listed: Monday, November 13, 2023
- Virtual Tour: View Virtual Tour for 103 Gatesgill Street
- City: Brampton
- Neighborhood: Brampton West
- Major Intersection: Bovaird Dr + Hurontario St.
- Full Address: 103 Gatesgill Street, Brampton, L6X 3S7, Ontario, Canada
- Kitchen: Tile Floor, Granite Counter
- Family Room: Hardwood Floor
- Living Room: Hardwood Floor, Bay Window
- Listing Brokerage: Sutton Group - Summit Realty Inc. - Disclaimer: The information contained in this listing has not been verified by Sutton Group - Summit Realty Inc. and should be verified by the buyer.




