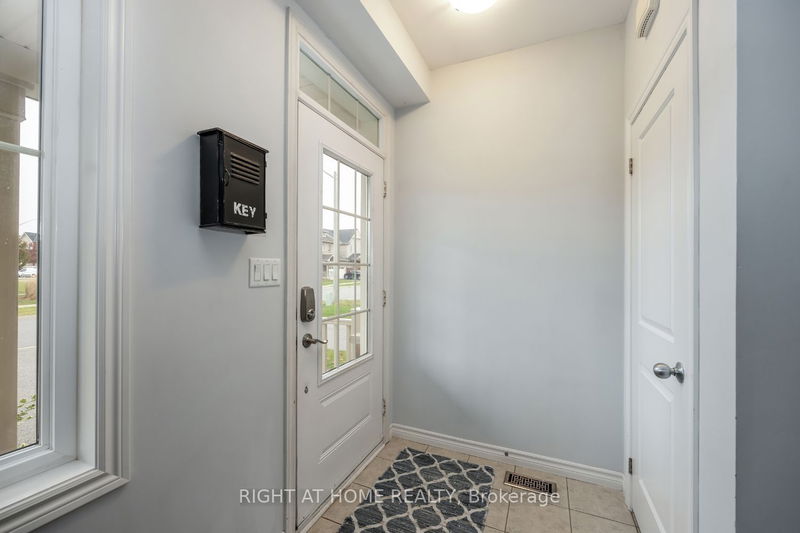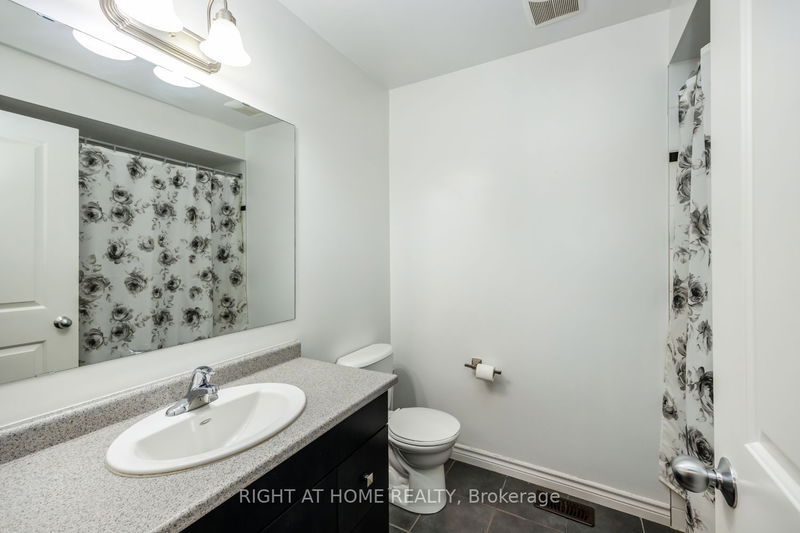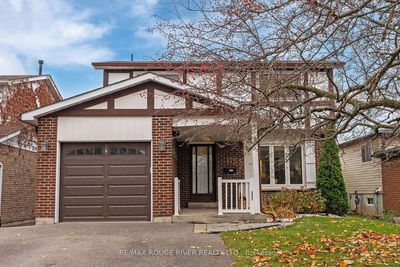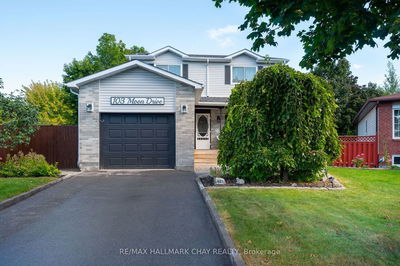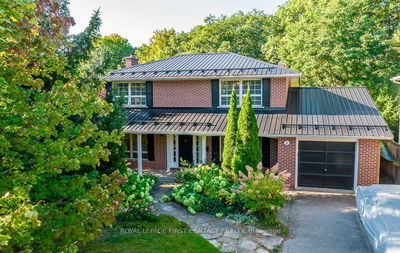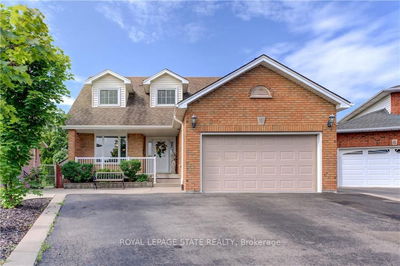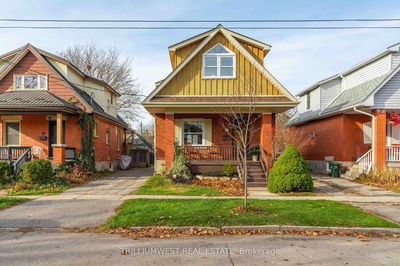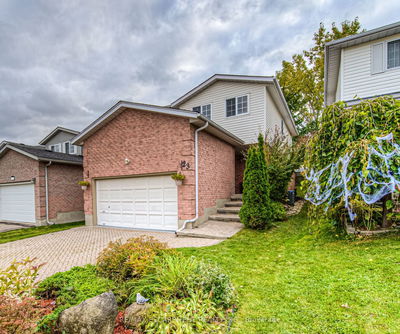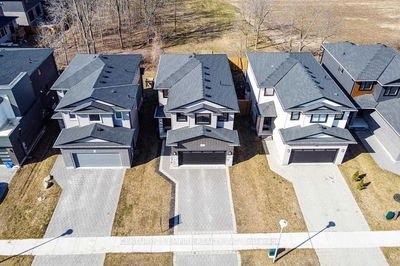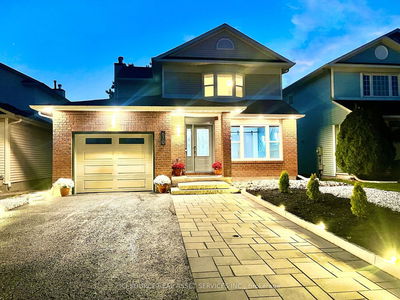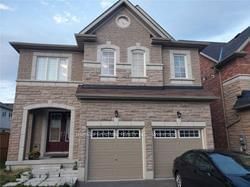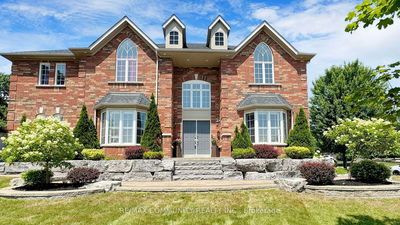Great location close to park, shopping, restaurants, school, transit. Well-maintained four-bedroom family home. Open concept main floor family room with hardwood floors & potlights overlooks the backyard. The spacious eat-in kitchen has a breakfast bar, pantry and walkout to the deck. Outside there is a fenced backyard, a multi-level deck with a covered bar area, and dining/entertaining area. The combined formal living and dining rooms have hardwood floors. The primary bedroom includes an ensuite bath and walk-in closet. The ensuite features a soaker tub and a separate shower.
Property Features
- Date Listed: Tuesday, November 07, 2023
- City: Clarington
- Neighborhood: Bowmanville
- Major Intersection: Hwy 2/Boswell
- Kitchen: Eat-In Kitchen, Breakfast Bar
- Family Room: Hardwood Floor, Pot Lights, O/Looks Backyard
- Living Room: Combined W/Dining, Hardwood Floor
- Listing Brokerage: Right At Home Realty - Disclaimer: The information contained in this listing has not been verified by Right At Home Realty and should be verified by the buyer.



