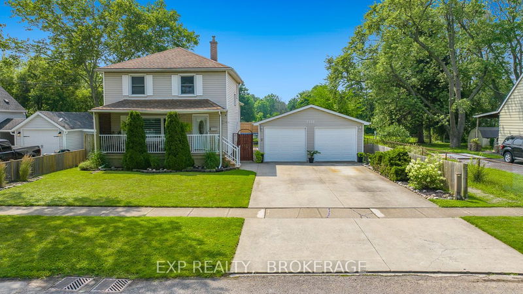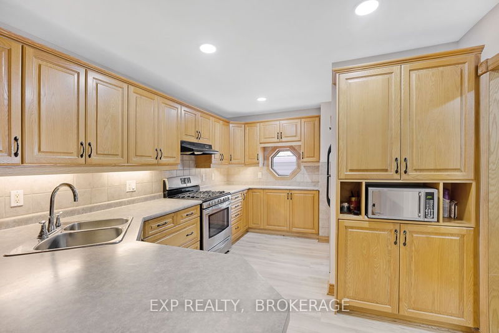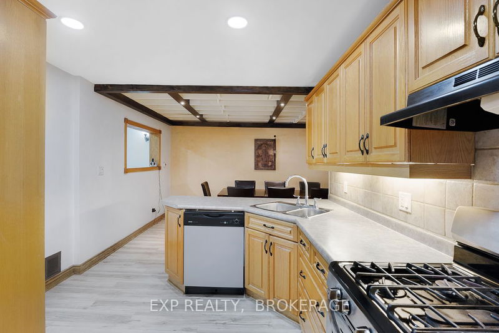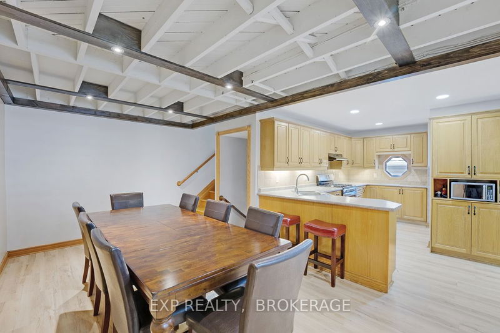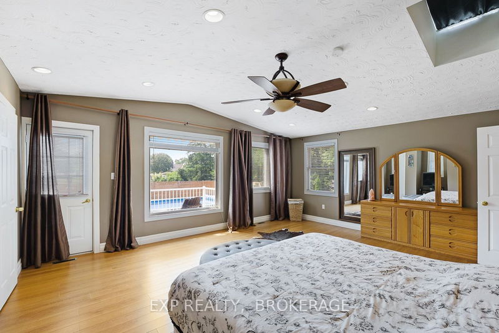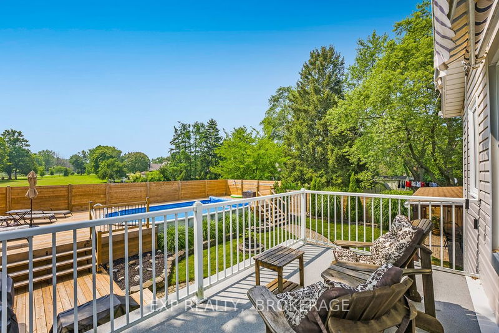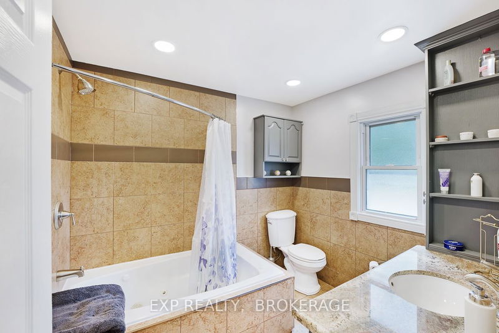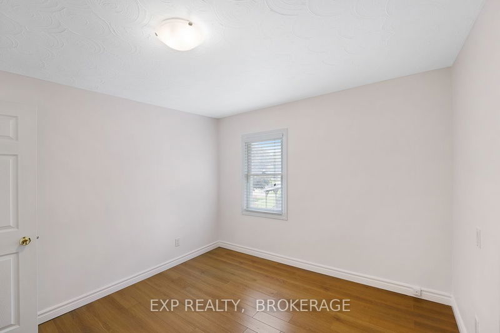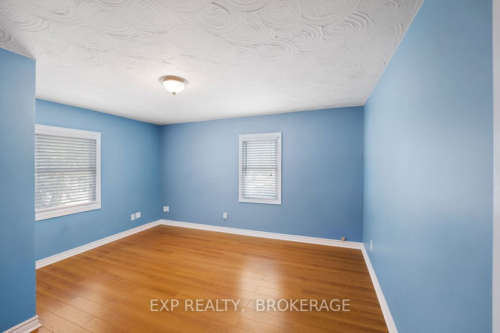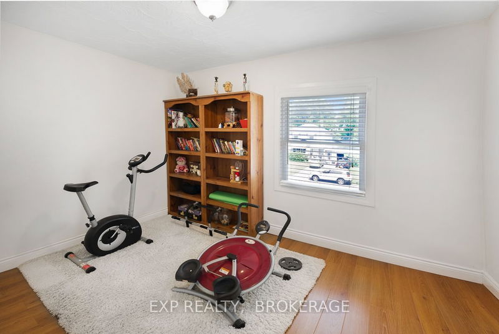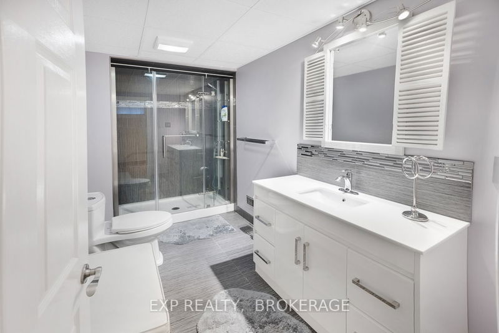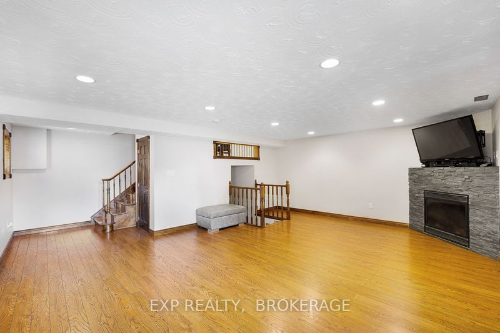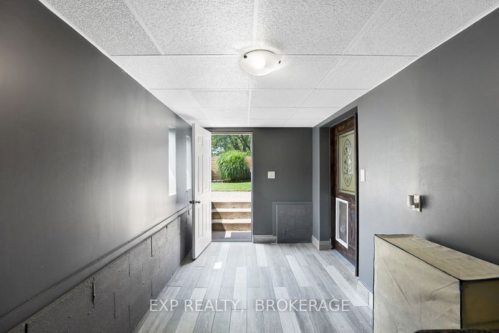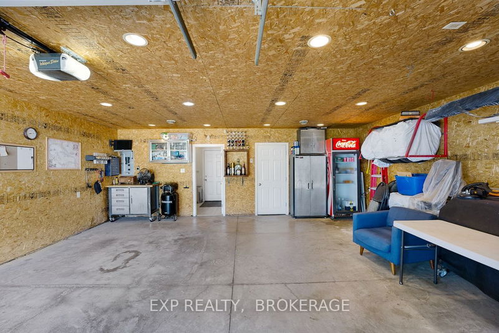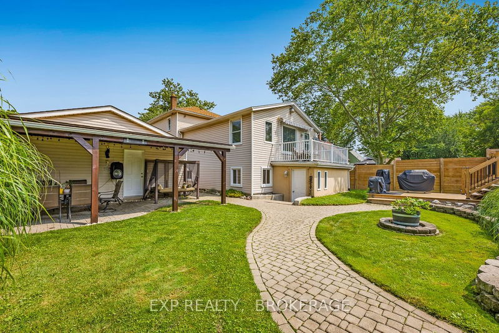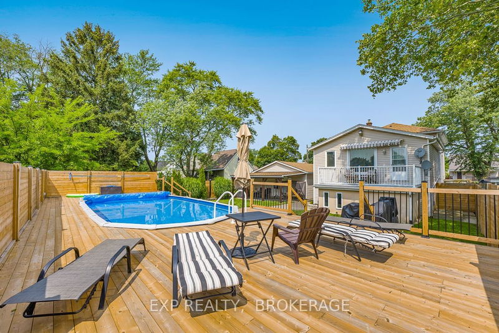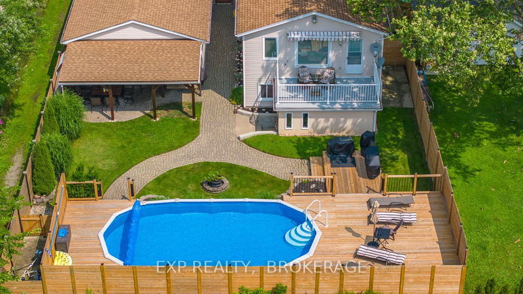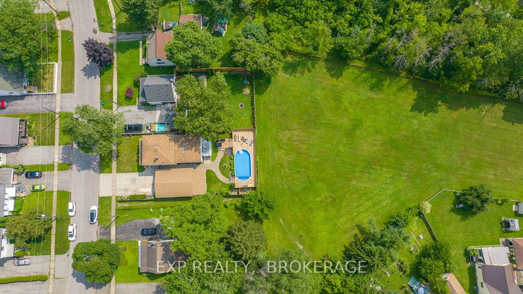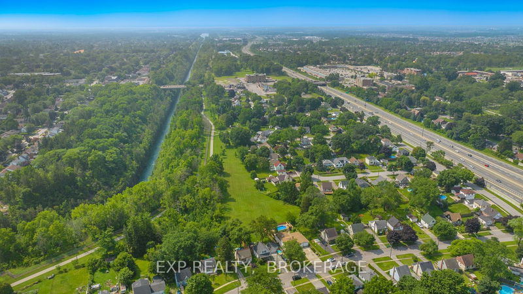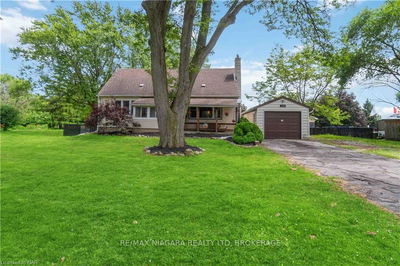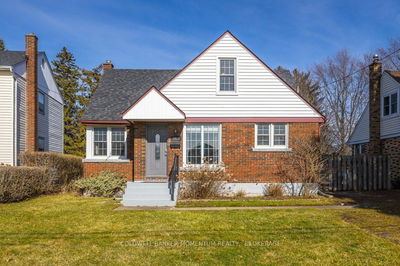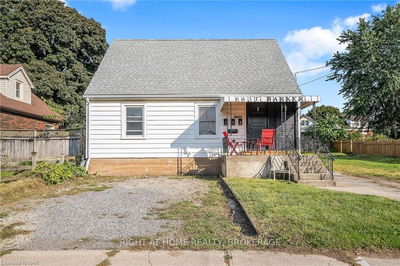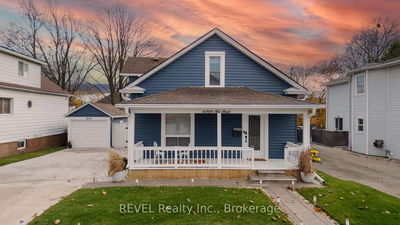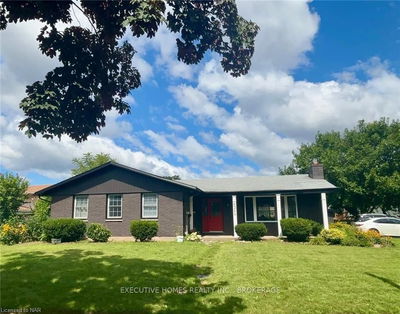Charming 4 bedrooms, 2 bathrooms multi level home with Millennium Recreation Trail as your rear neighbour, located in one of the most sought area of Niagara Falls. Main level has an open concept living room-kitchen-dining room. Second floor is the primary bedroom with a private balcony overlooking the backyard, an additional 3 bedrooms and a 4pc bathroom. Lower level has a family room with gas fireplace, separate entrance with a very spacious mud room and a 4pc bathroom. LOWER LEVEL HAS A FAMILY ROOM WITH GAS FIREPLACE, SEPARATE ENTRANCE WITH A VERY SPACIOUS MUD ROOM & 4PC BATHROOM. DOUBLE DETACHED CAR GARAGE THAT'S PERFECT FOR A WORK SHOP OR A MAN CAVE SINCE IT IS FULLY INSULATED, HAS A 2PC BATHROOM AND HIS OWN FURNACE. THE BACKYARD IS FULLY FENCED & OFFERS THE GROUND HEATED POOL, LARGE DECK AREA, SHADED PATIO & NO REAR NEIGHBOUR. THE PERFECT SPACE FOR ENTERTAINING & FAMILY GATHERING. PARK & TRAILS BEHIND THE HOUSE.
Property Features
- Date Listed: Friday, August 11, 2023
- City: Niagara Falls
- Major Intersection: Dorchester Rd. And Royal Manor
- Full Address: 7148 Windsor Crescent, Niagara Falls, L2G 1G1, Ontario, Canada
- Living Room: Main
- Kitchen: Main
- Family Room: Lower
- Listing Brokerage: Exp Realty, Brokerage - Disclaimer: The information contained in this listing has not been verified by Exp Realty, Brokerage and should be verified by the buyer.

