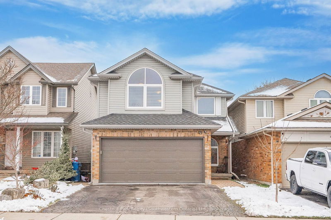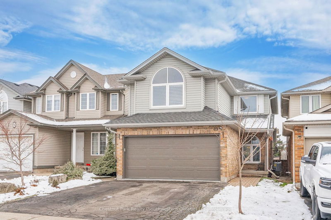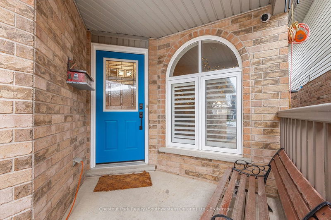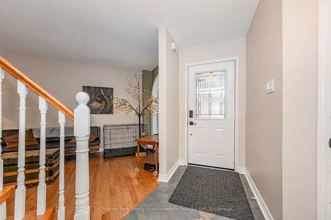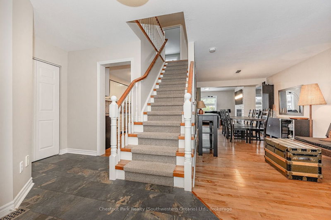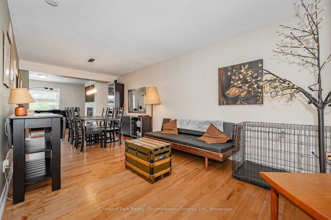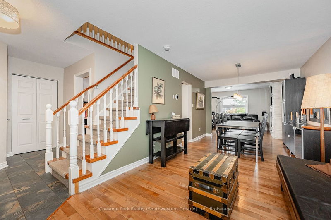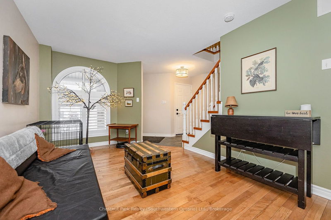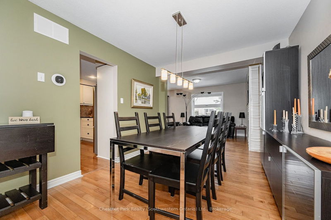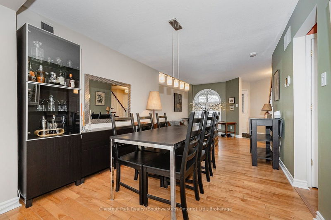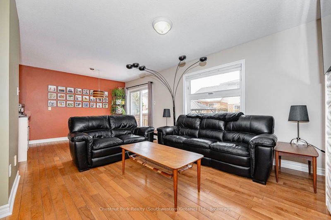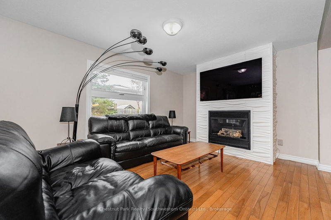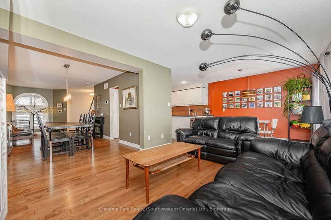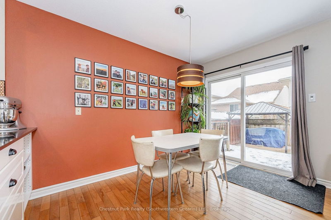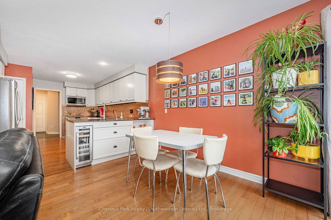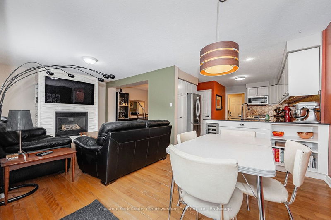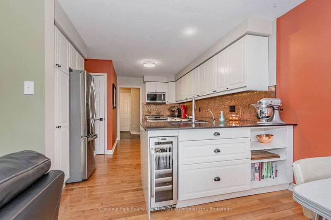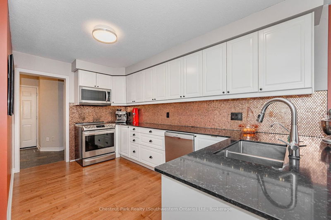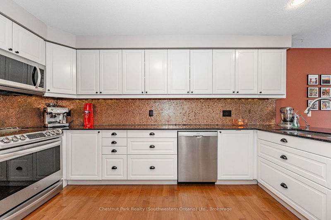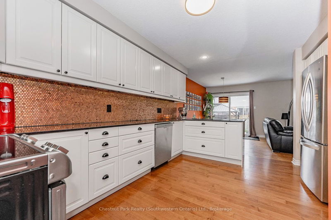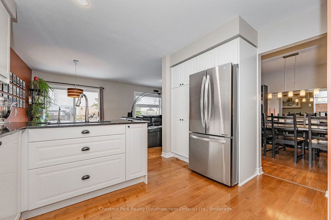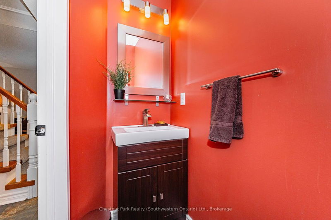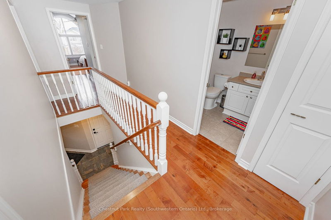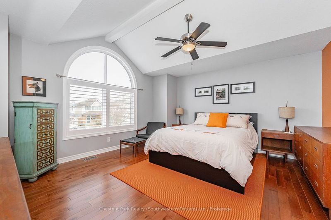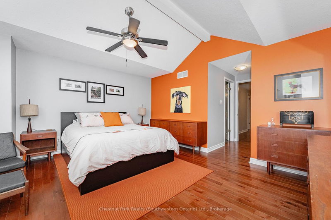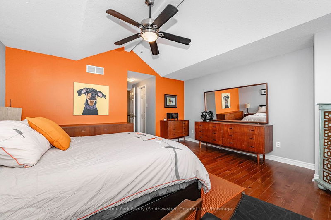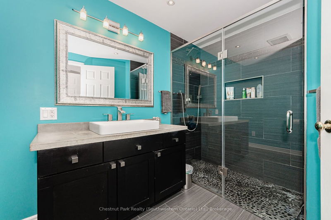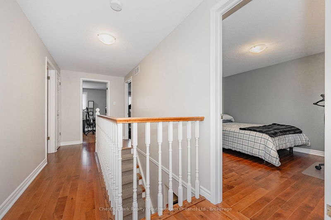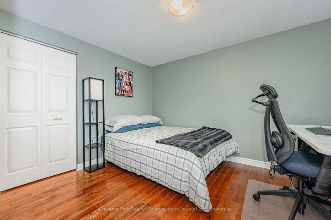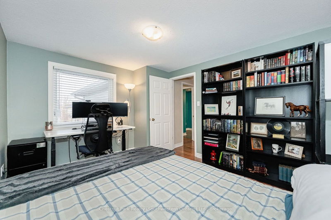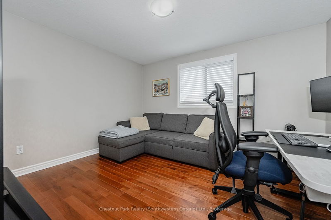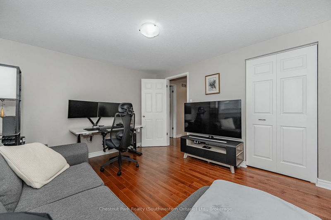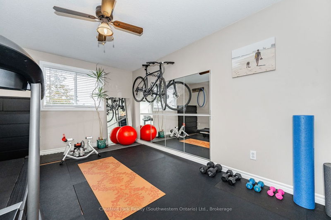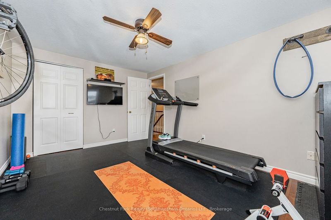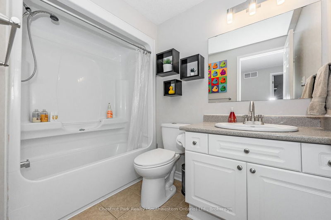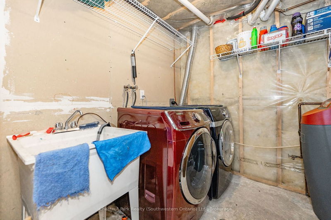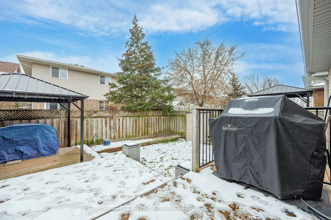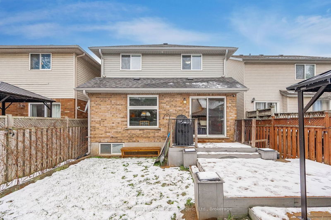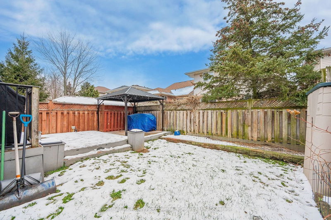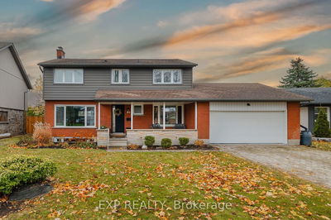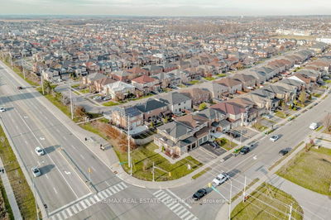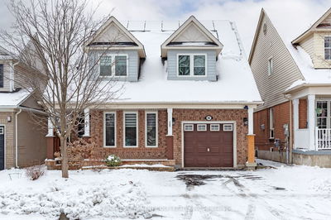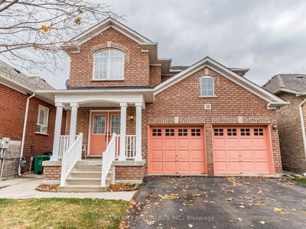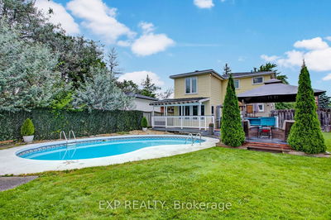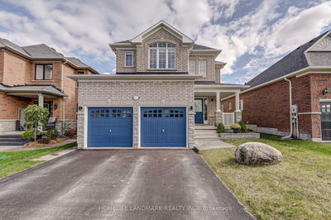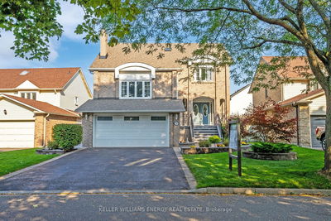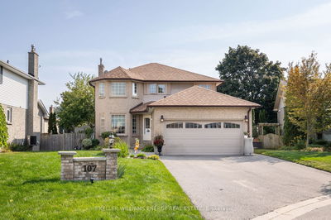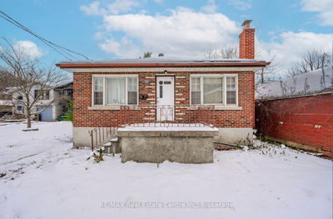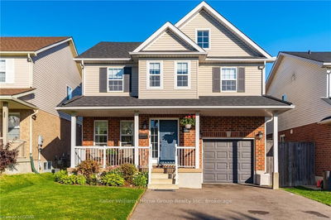Discover a rare opportunity in this stunning property, situated in a welcoming family-friendly neighborhood. The main house offers 4 beds, 3 baths, and 1865 sq ft of living space. Unique to this property is the LEGAL 1-bed, 1-bath basement apartment with a reliable tenant, serving as an ideal mortgage helper. Recent upgrades include new windows in 2021, furnace and A/C in 2022, and a 2021-owned hot water tank. The kitchen and appliances were updated in 2017 for a move-in-ready experience. The main floor features a large open-concept layout with hardwood flooring. The upstairs boasts a primary bedroom with a walk-in closet and ensuite bathroom, plus three additional bedrooms and another 4-piece bathroom, The 806 sq ft basement apartment is carpet free, with laundry facilities for added privacy. Extra soundproofing in 2018 enhances privacy between units. Meticulous upgrades, prime location, and rental income make this property a standout in the real estate market.
Property Features
- Date Listed: Thursday, January 11, 2024
- Virtual Tour: View Virtual Tour for 49 Hagan Avenue
- City: Guelph
- Neighborhood: Grange Hill East
- Major Intersection: Grange Rd., South On Hagan
- Full Address: 49 Hagan Avenue, Guelph, N1E 7B7, Ontario, Canada
- Living Room: Main
- Family Room: Main
- Kitchen: Main
- Living Room: Bsmt
- Kitchen: Bsmt
- Listing Brokerage: Chestnut Park Realty (Southwestern Ontario) Ltd. - Disclaimer: The information contained in this listing has not been verified by Chestnut Park Realty (Southwestern Ontario) Ltd. and should be verified by the buyer.

