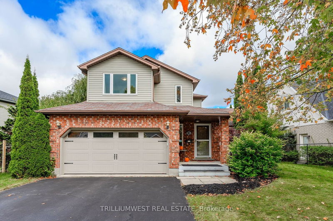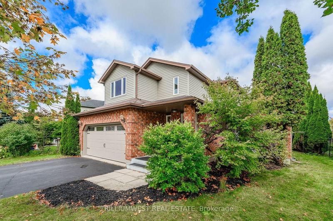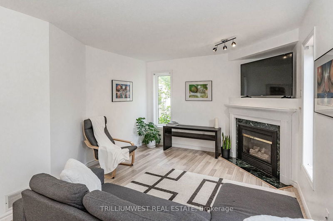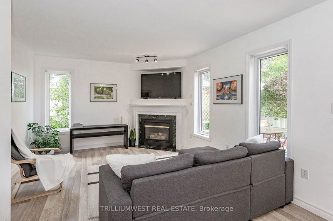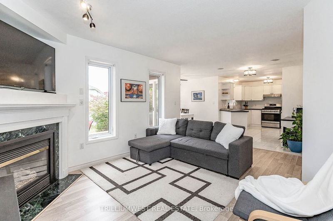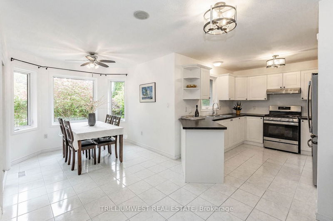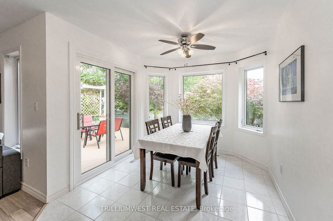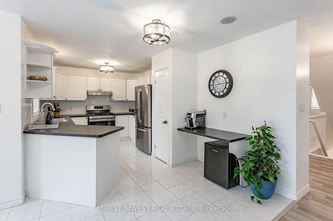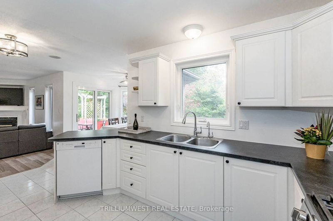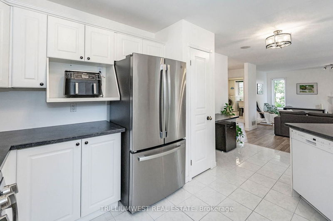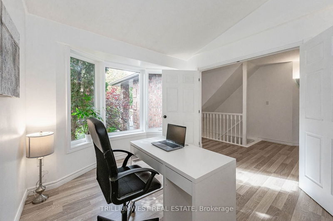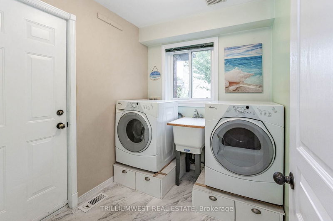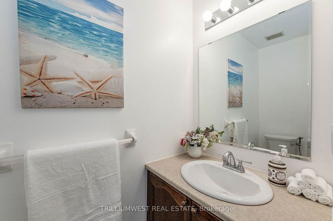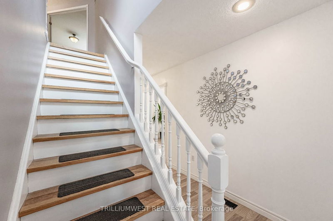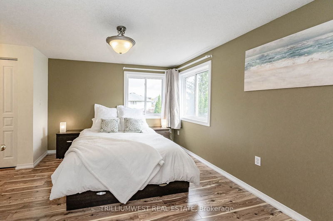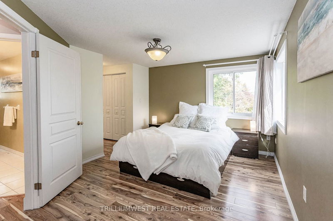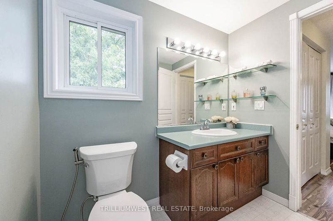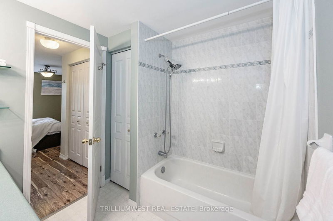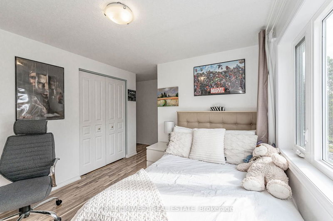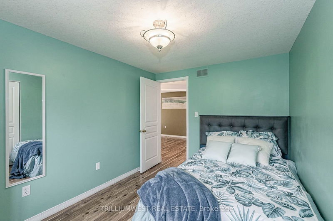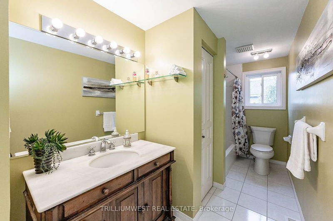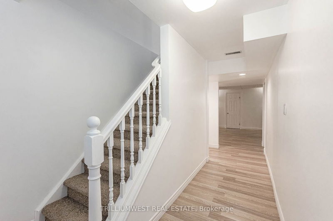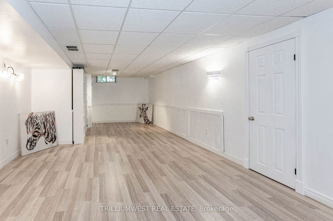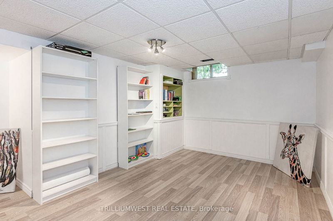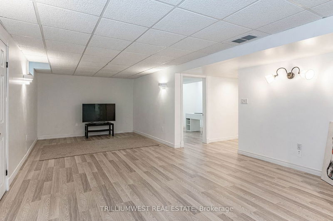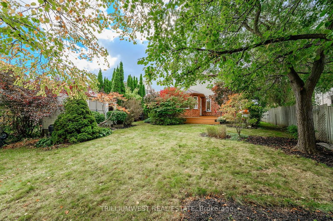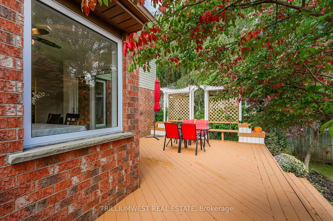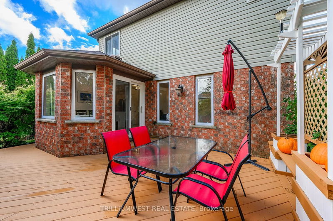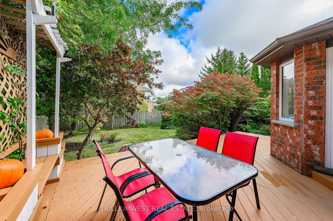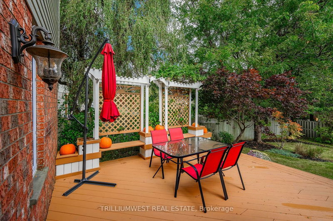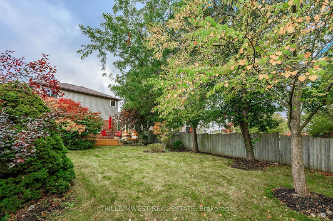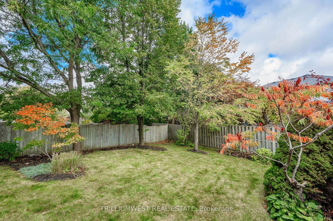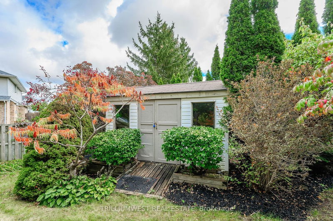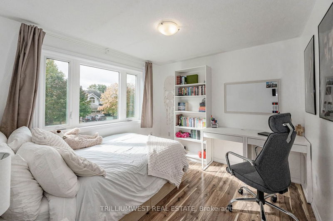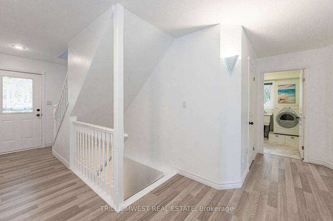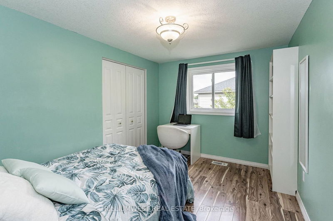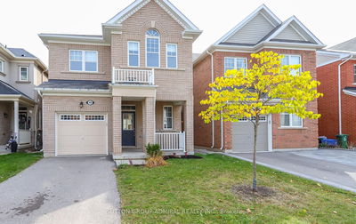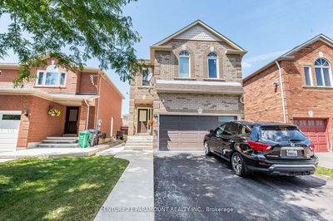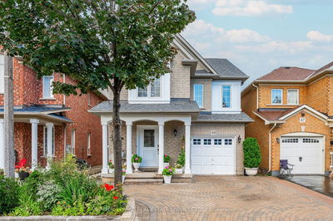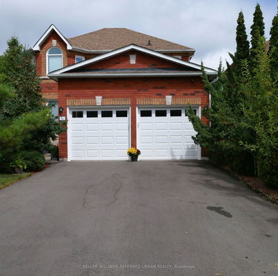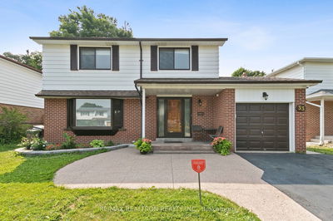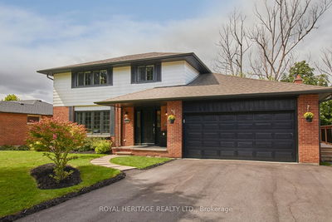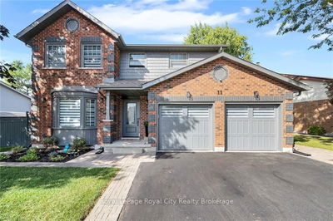Nestled in the desirable community of Kortright Hills, this stunning home seamlessly combines contemporary comfort with family-friendly functionality. Enjoy the spaciousness of an open-concept layout that seamlessly integrates the living, dining, and kitchen areas. This design invites an abundance of natural light, creating a warm and inviting ambiance for entertaining and daily living. The main floor office could be used as an extra bedroom, whether for a growing family or hosting guests, this home offers the versatility to accommodate everyone in style. On the second floor you will find 3 generous size bedrooms and 2 bathrooms. The basement offers a large rec room and a rough-in for a possible bathroom. Embrace the beauty of the outdoors in your own serene retreat. With convenient access to 401 and public transportation, commuting is a breeze. Explore nearby parks, shopping centers, and all the amenities Guelph has to offer, all just a stone's throw away. Book your showing today!
Property Features
- Date Listed: Thursday, October 12, 2023
- Virtual Tour: View Virtual Tour for 83 Pheasant Run Drive
- City: Guelph
- Neighborhood: Kortright Hills
- Full Address: 83 Pheasant Run Drive, Guelph, N1C 1E4, Ontario, Canada
- Kitchen: Main
- Living Room: Main
- Listing Brokerage: Trilliumwest Real Estate - Disclaimer: The information contained in this listing has not been verified by Trilliumwest Real Estate and should be verified by the buyer.

