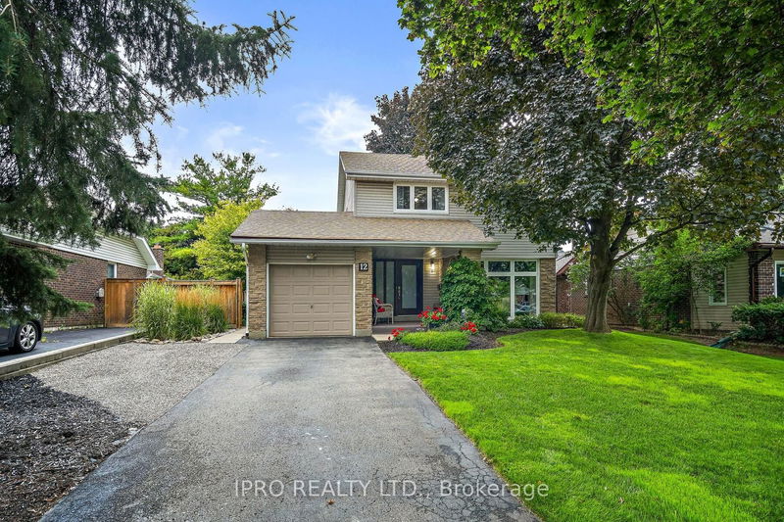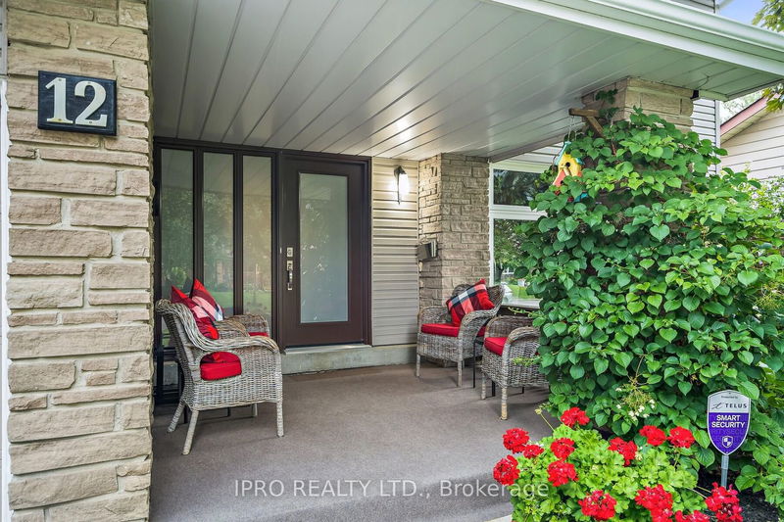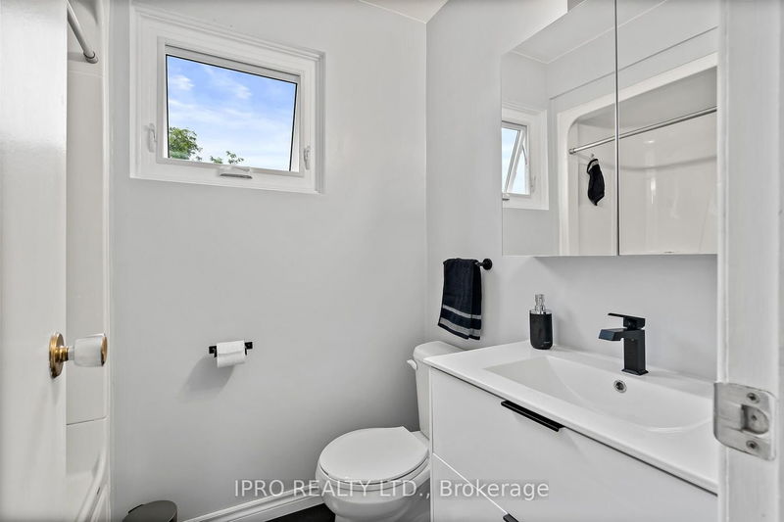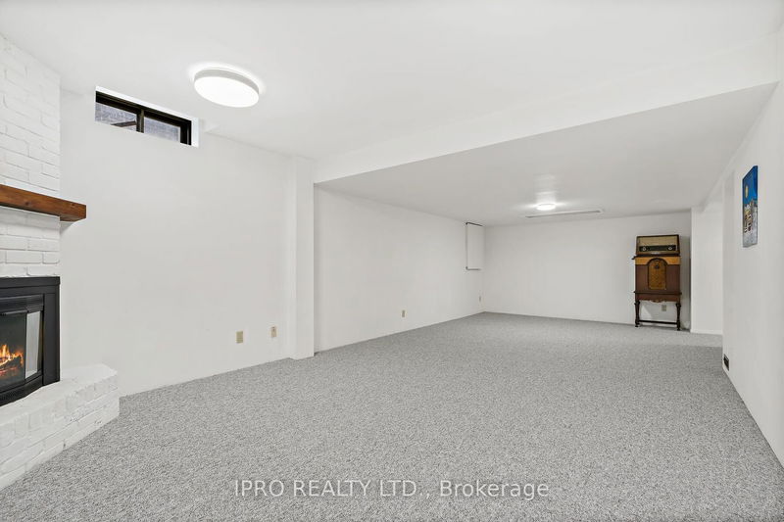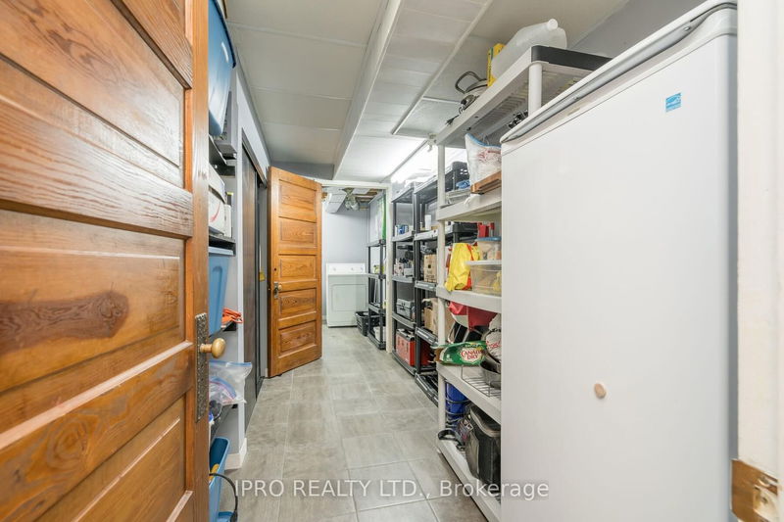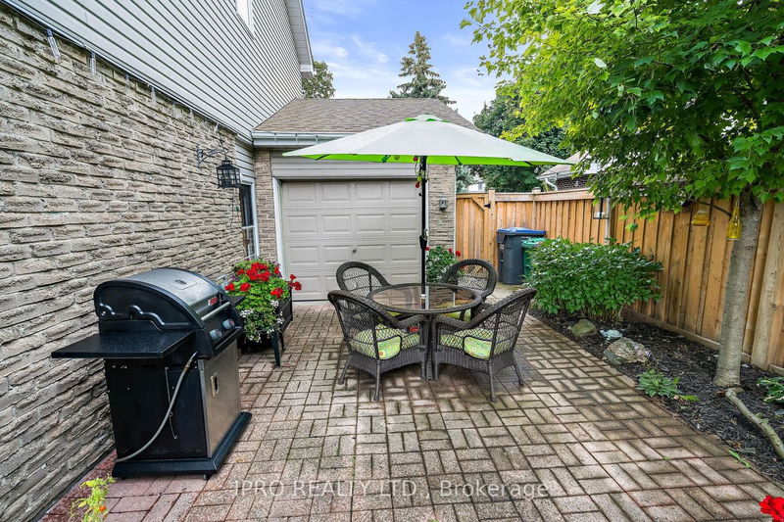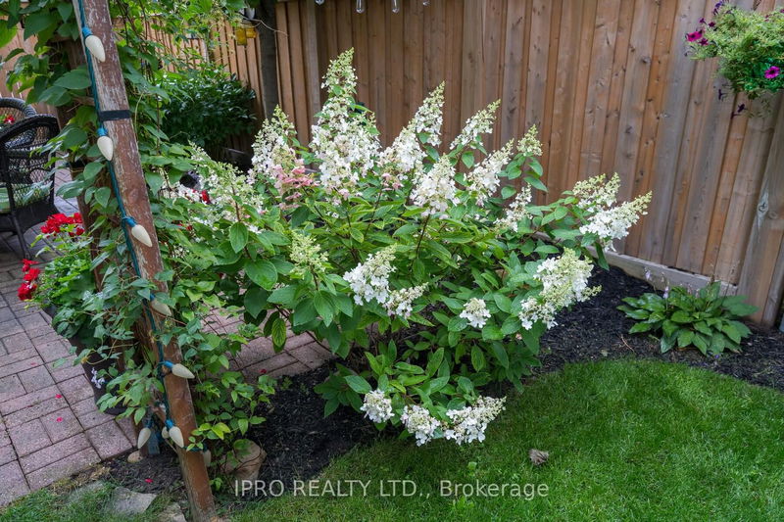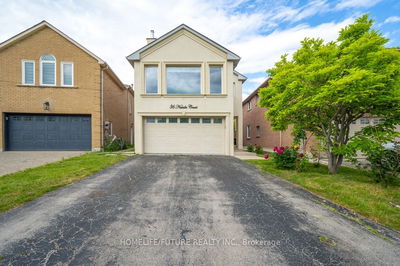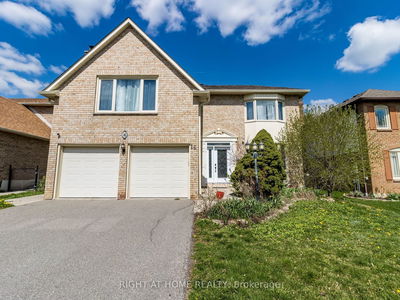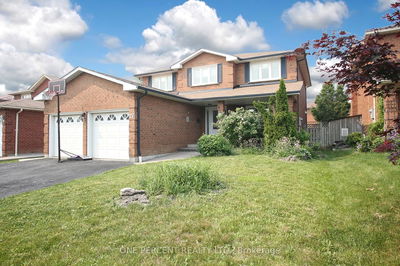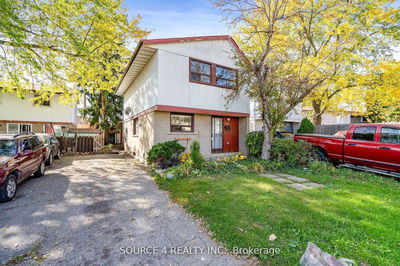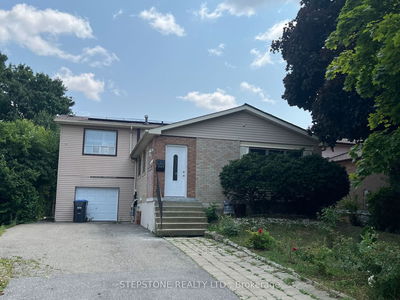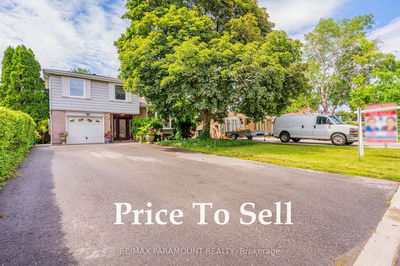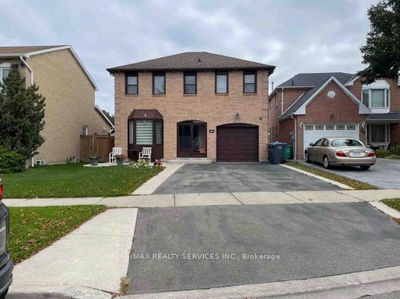WOW!! Bring the white gloves. This stunning 4 bdrm home with large windows & tons of natural light, is located in a desirable area of Brampton in the "L" section on a very quiet crescent. Separate side entrance to basement, Located steps to all amenities and schools (French). Family size 50' x 120' lot, beautiful gardens, updated home with quartz kitchen counters, stainless appl, sunken living room, with gas fireplace and all freshly painted in neutral colours. Roof is 2021, front door 2022 and all windows have been updated. Covered front porch is perfect for morning coffee, backyard has a side patio and large yard for the kids to play. Garage has 2 garage doors for easy access to yard, 4 great sized bedrooms and fully finished basement with wood burning fireplace. Pride of ownership shows from top to bottom and is ready to just move in and enjoy your new home!
Property Features
- Date Listed: Tuesday, August 15, 2023
- Virtual Tour: View Virtual Tour for 12 Longbourne Crescent
- City: Brampton
- Neighborhood: Westgate
- Full Address: 12 Longbourne Crescent, Brampton, L6S 2R9, Ontario, Canada
- Kitchen: Quartz Counter, Custom Backsplash, Stainless Steel Appl
- Living Room: Gas Fireplace, Sunken Room, Hardwood Floor
- Listing Brokerage: Ipro Realty Ltd. - Disclaimer: The information contained in this listing has not been verified by Ipro Realty Ltd. and should be verified by the buyer.

