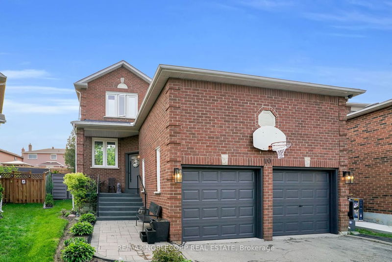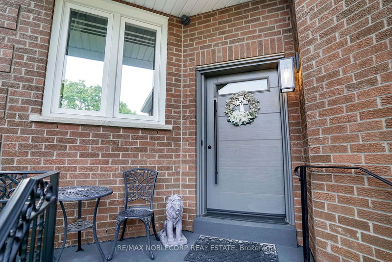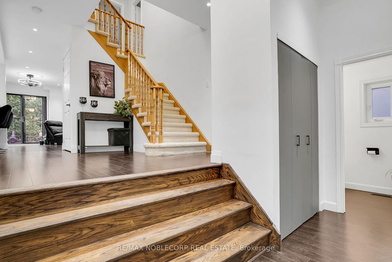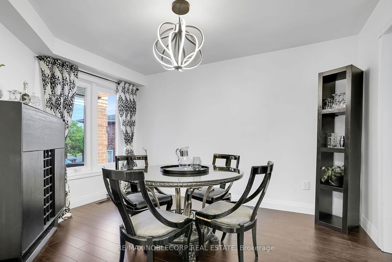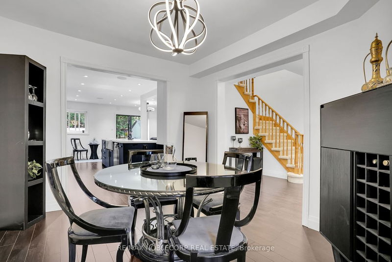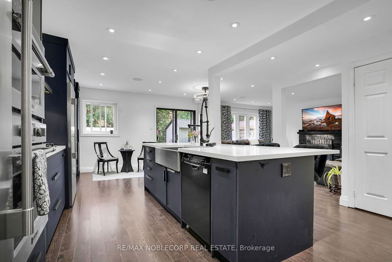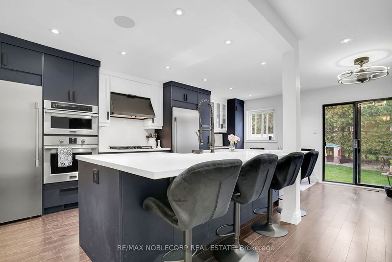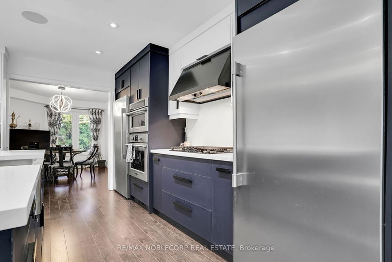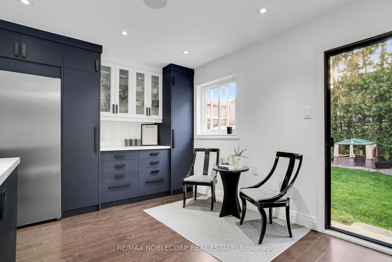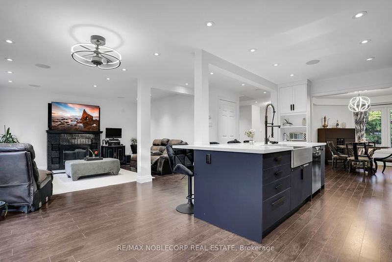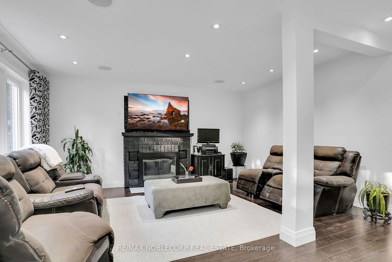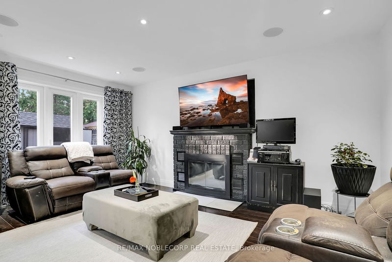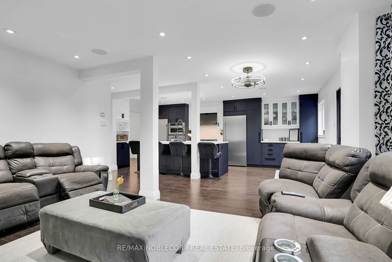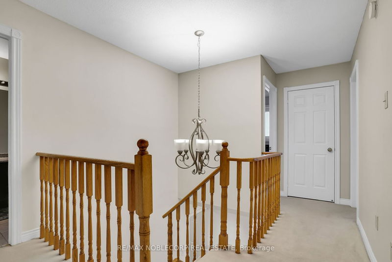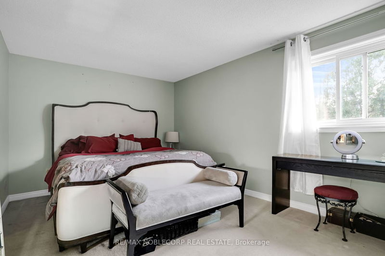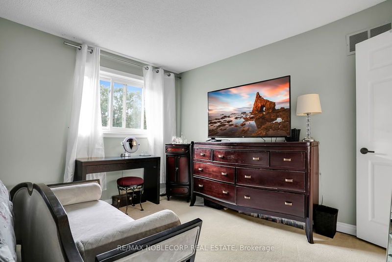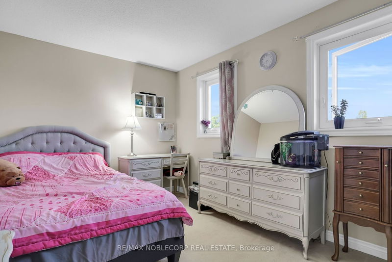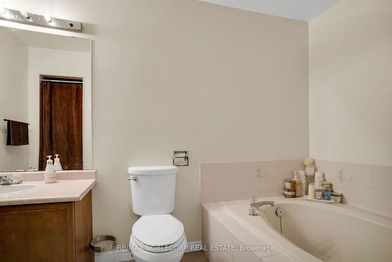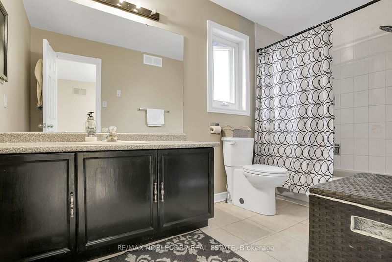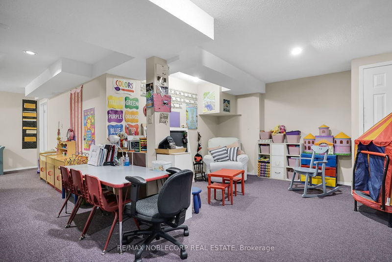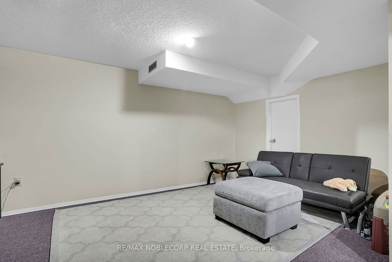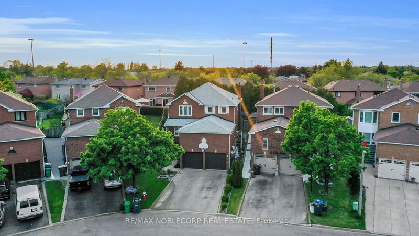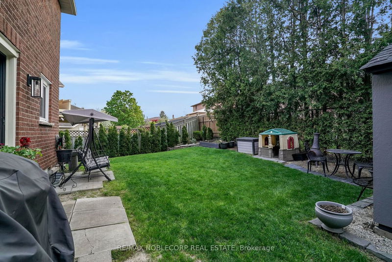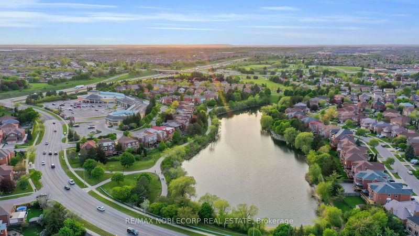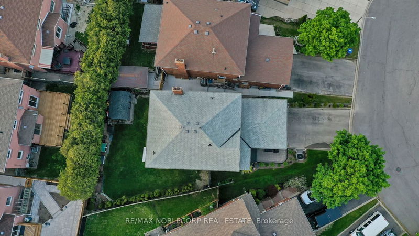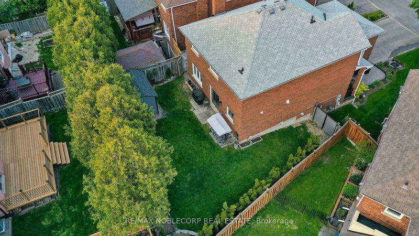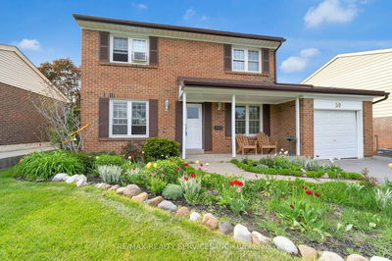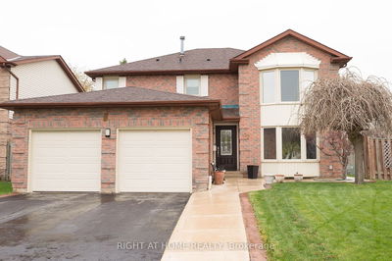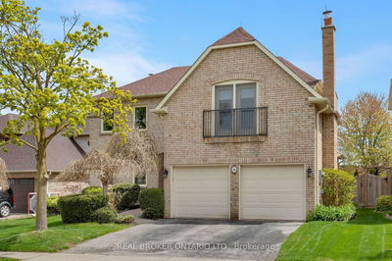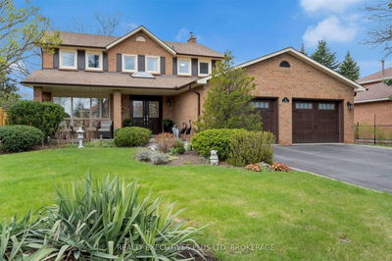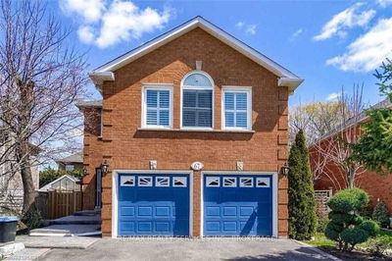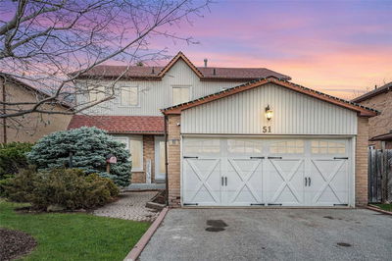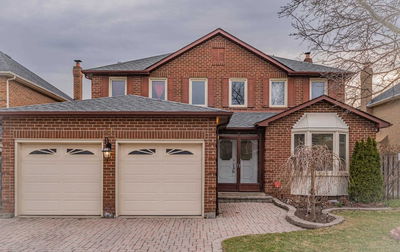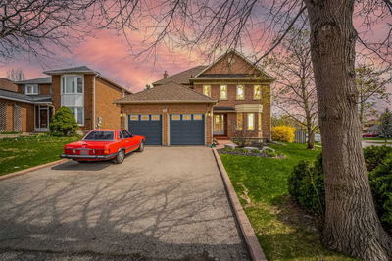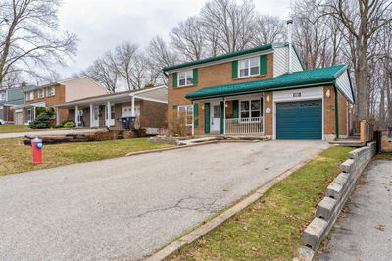Welcome To An Exquisite Two-Storey Detached Home Located In The Sought-After "L" Section. Nestled On A Tranquil Court, This Residence Offers Privacy And Tranquility. Step Inside Through The Oversized Front Door With A Secure European 5-Point Lock System, Creating A Grand Entrance. An Exceptional Open Concept Design Awaits On The Main Floor W/ Surround Sound Speakers. The Modern Kitchen, Adorned With Stainless Steel Professional Series Appliances, Including A Convenient Stand-Up Freezer, Beckons You To Create Culinary Masterpieces. Sunlight Floods The Area, Creating A Warm And Inviting Atmosphere. Upstairs, Find Four Spacious Bedrooms, Including A Primary Suite With A 4-Piece Ensuite. Outside, The Backyard Features A Massive Shed And Ample Space For Entertaining, Complete With A Double Gate Entrance. Close To Highways, Shopping, And Malls, This Home Is Nestled In A Vibrant And Friendly Neighbourhood. Experience The Comfort And Joy This Beautiful House Brings To Your Everyday Life.
Property Features
- Date Listed: Tuesday, May 16, 2023
- Virtual Tour: View Virtual Tour for 10 Lehar Court
- City: Brampton
- Neighborhood: Westgate
- Major Intersection: Vodden / Lakeridge
- Full Address: 10 Lehar Court, Brampton, L6S 5V1, Ontario, Canada
- Living Room: Hardwood Floor, Combined W/Dining, Large Window
- Family Room: Hardwood Floor, Fireplace, Window
- Kitchen: Ceramic Floor, Combined W/Sitting, W/O To Yard
- Listing Brokerage: Re/Max Noblecorp Real Estate - Disclaimer: The information contained in this listing has not been verified by Re/Max Noblecorp Real Estate and should be verified by the buyer.


