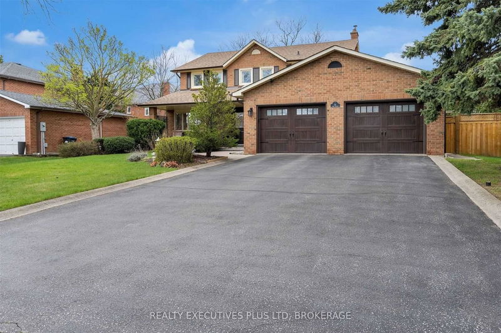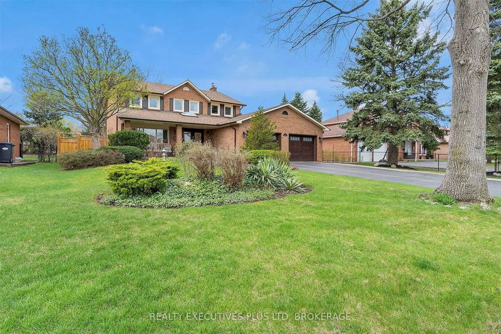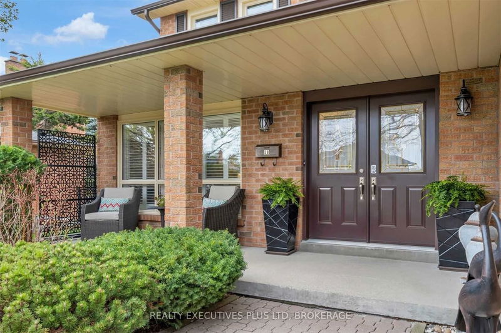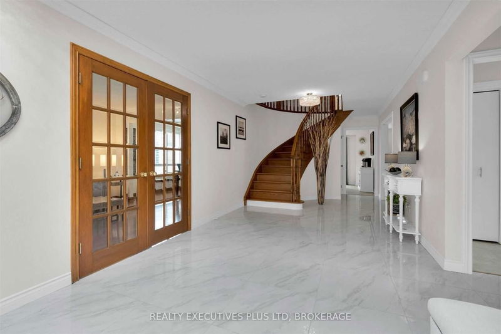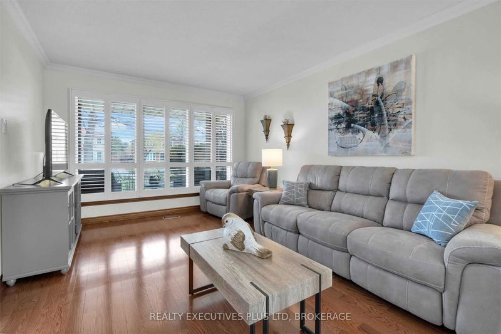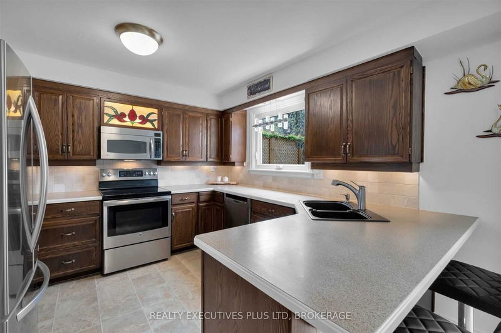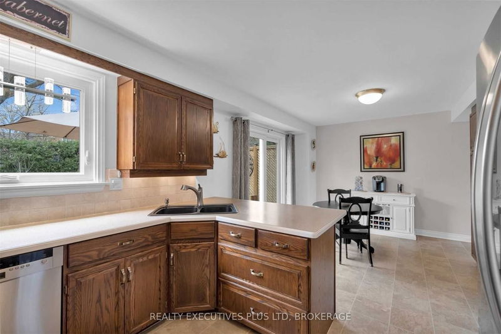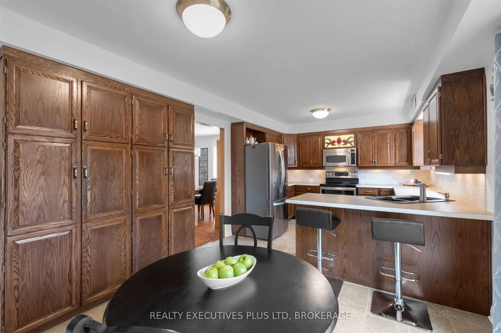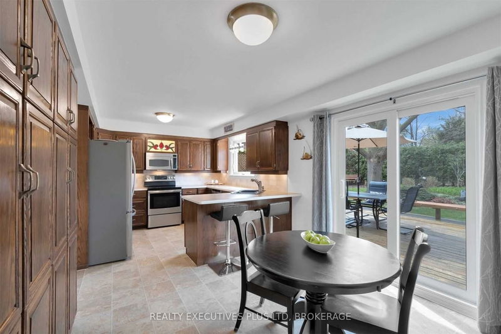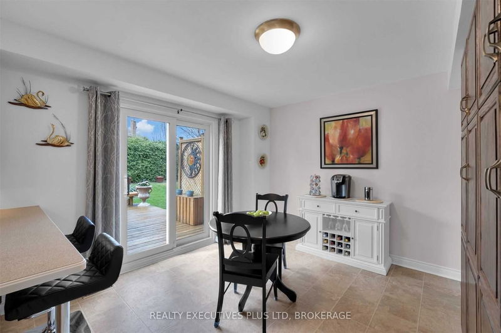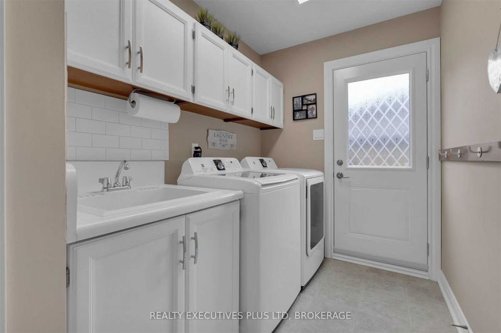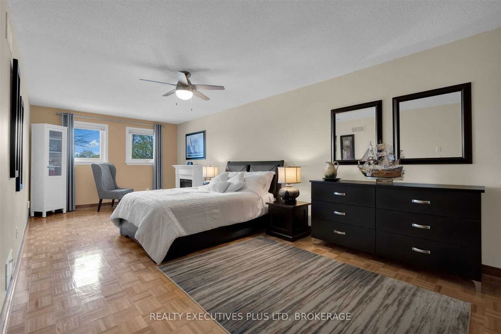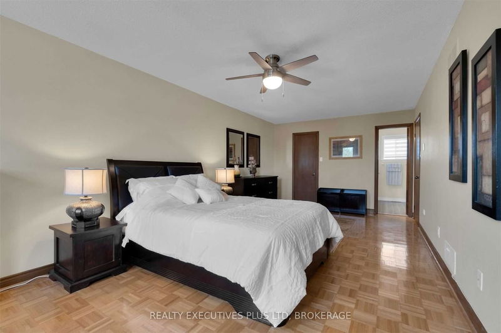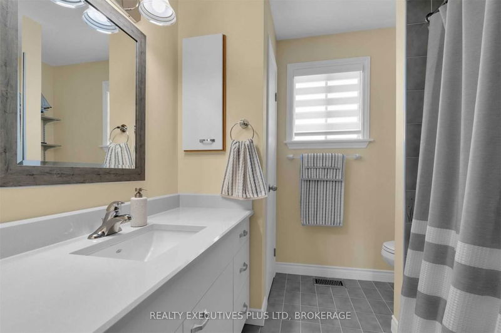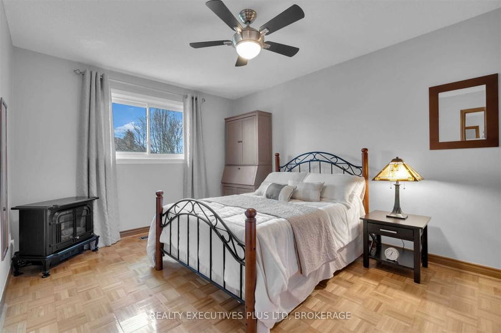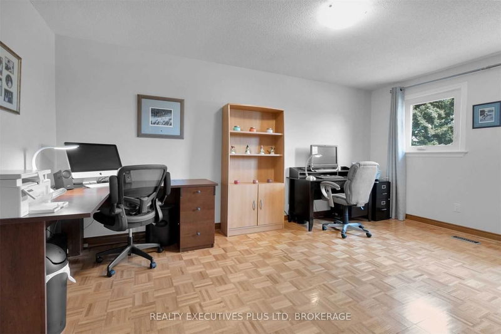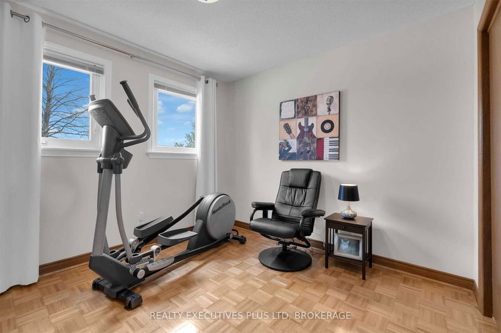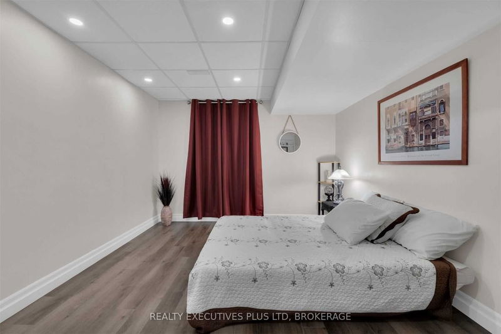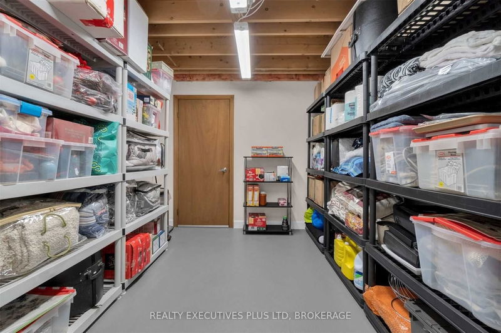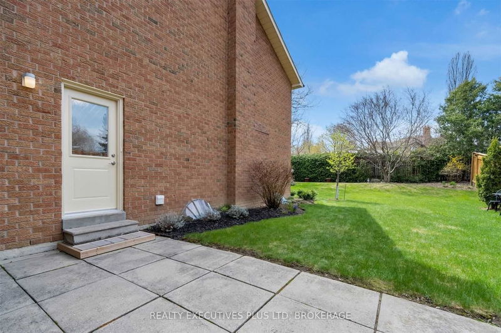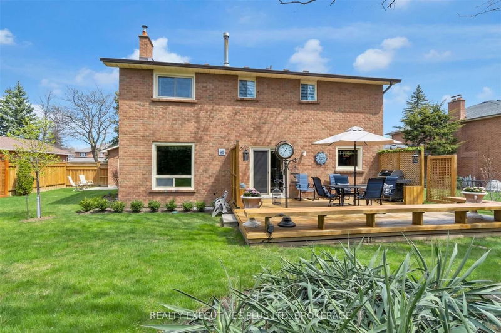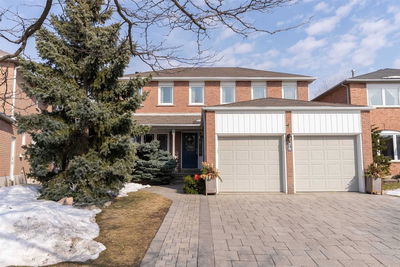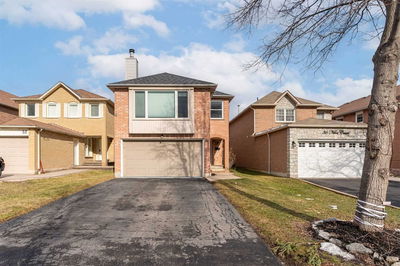Beautiful Bramalea Woods! Shows A 10+. Featuring A Family Size Eat In Kitchen With Oak Cabinetry, Breakfast Bar, Under Cabinet Lighting, Ss Appls, Large Pantry, Pot Drawers & W/O To Deck. Warm & Inviting L/R & D/R Combination With Elegant Harwood Floors, Crown Moulding & California Shutters. Main Floor Family Room With Fireplace. Amazing Open Concept Front Hall Foyer With 24X24 Imported Porcelain Tiles & Sky Light. Main Floor Laundry Room. Upper Level Boasts 4 Good Size Bedrooms. Huge Master Suite Has 4Pc Ensuite & W/I Closet. Professionally Finished Basement With Rec Room With Gas Fireplace & Pot Lights. Games Room, Convenient 5th Bedroom, 3 Pc Bathroom, Workshop, Additional Storage Room & Cold Cellar. Spectacular 75Ft Lot Beautifully Landscaped With Mature Trees, Deck & Bench Seating Area. Privately Fenced. Oversized Double Car Garage. Unground Sprinkler System.
Property Features
- Date Listed: Wednesday, April 26, 2023
- Virtual Tour: View Virtual Tour for 58 Linden Crescent
- City: Brampton
- Neighborhood: Westgate
- Full Address: 58 Linden Crescent, Brampton, L6S 4A2, Ontario, Canada
- Living Room: Hardwood Floor, Crown Moulding, California Shutters
- Family Room: Hardwood Floor, Fireplace, Window
- Listing Brokerage: Realty Executives Plus Ltd, Brokerage - Disclaimer: The information contained in this listing has not been verified by Realty Executives Plus Ltd, Brokerage and should be verified by the buyer.


