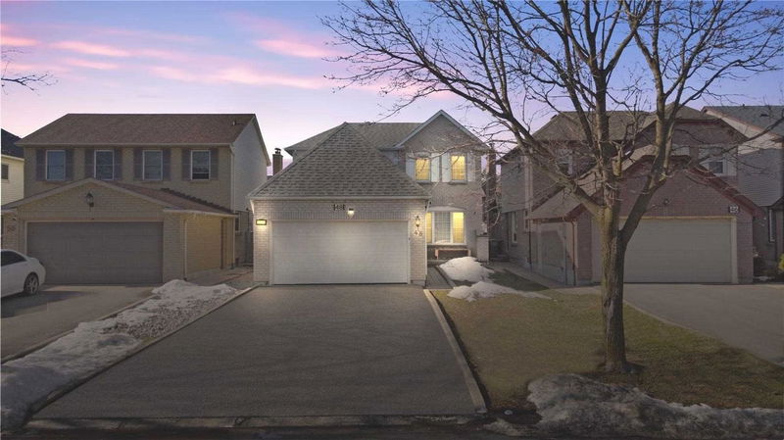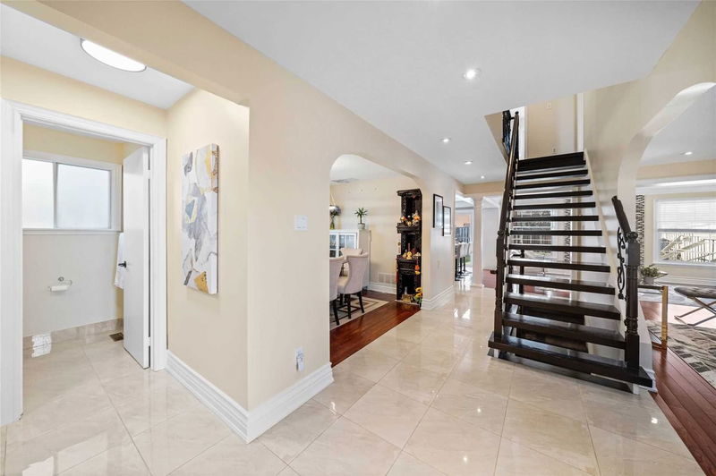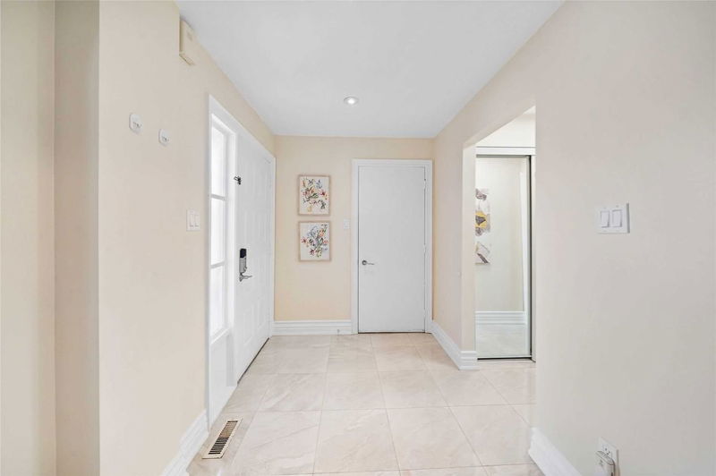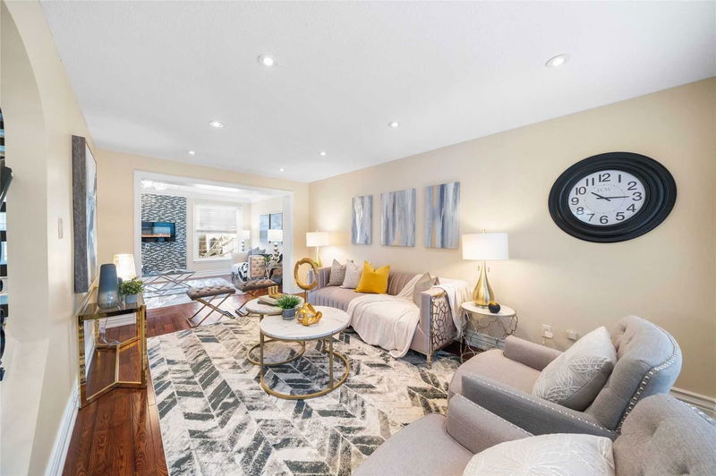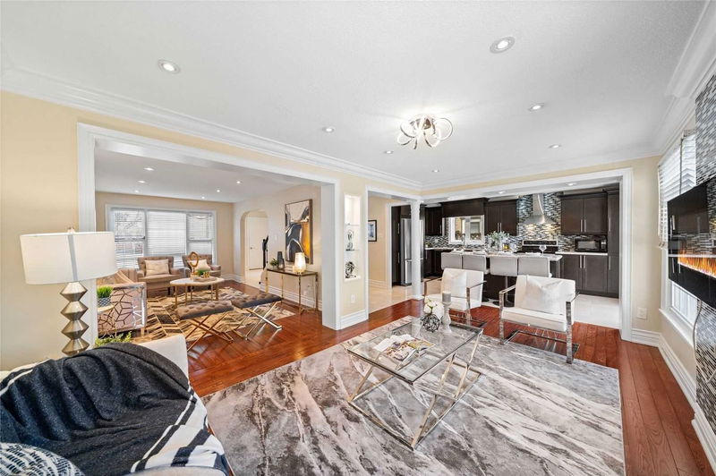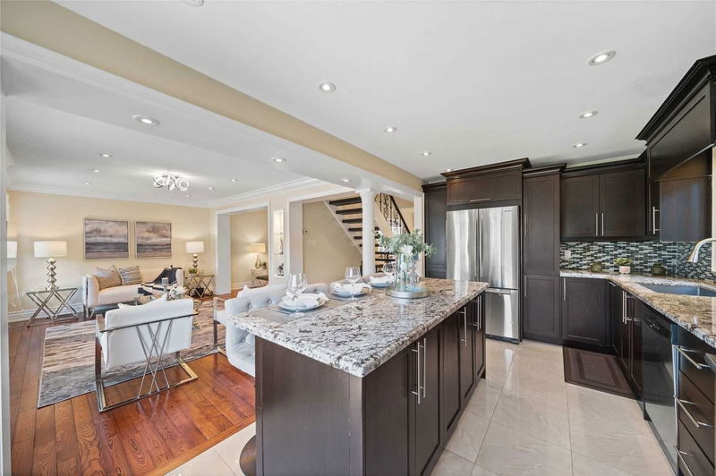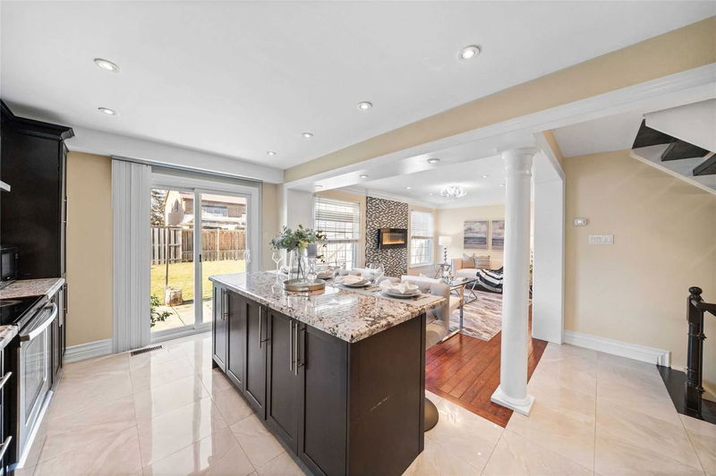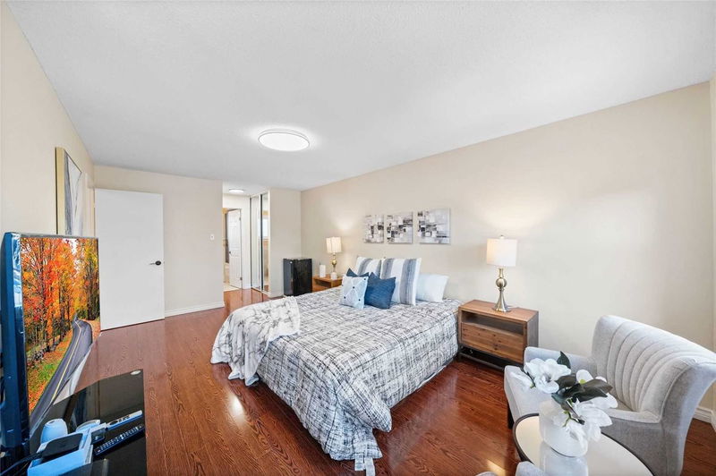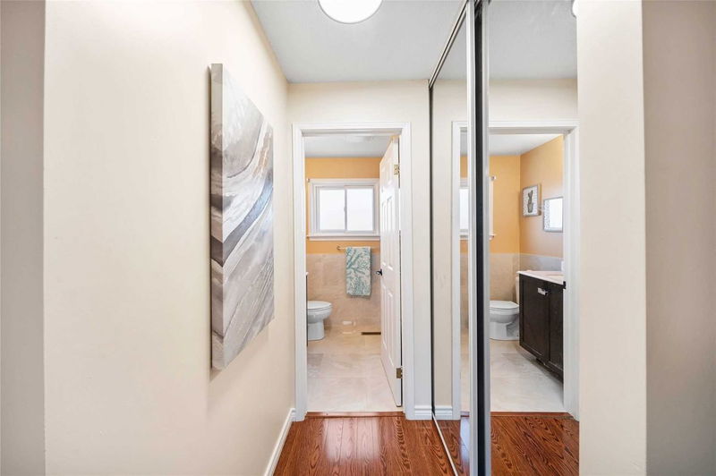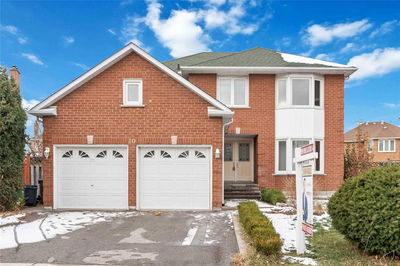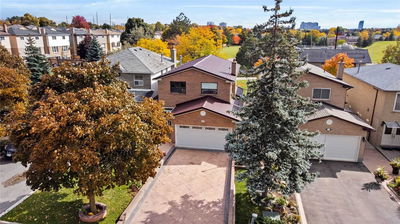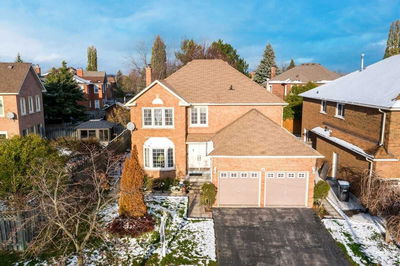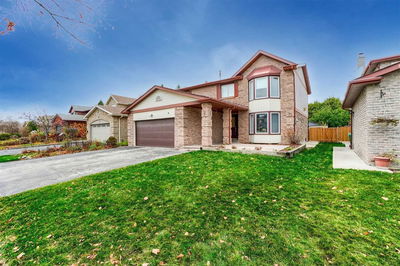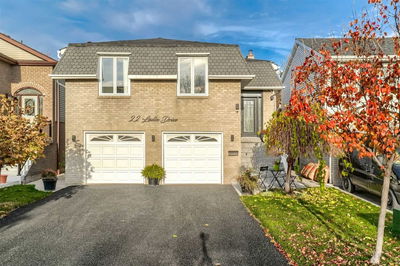Upgraded 4 Bedrooms & 5 Baths 2 Storey-Detached. Open Concept Kitchen With Central Island, Breakfast And Granite Counter. Formal Dining Room & Cozy Family Room W/Fireplace. Finished Bsmt W/Extra 2Bedrooms And Lots Of Storage. Situated In A Quiet And Family Friendly Neighbourhood. Conveniently Close To Hwy 410 & 407. Short Drive To 2 Conservation Areas (Heart Lake & Clairville), Mins To Bramalea City Center, Many Parks, Top Ranked School. It Is Waiting For You To Discover.
Property Features
- Date Listed: Thursday, February 16, 2023
- Virtual Tour: View Virtual Tour for 48 Lacewood Crescent
- City: Brampton
- Neighborhood: Westgate
- Major Intersection: Dixie Rd & Williams Pkwy
- Full Address: 48 Lacewood Crescent, Brampton, L6S 3K4, Ontario, Canada
- Living Room: Hardwood Floor, Pot Lights, Large Window
- Family Room: Hardwood Floor, Fireplace, Pot Lights
- Kitchen: Granite Counter, Stainless Steel Appl, Breakfast Bar
- Listing Brokerage: Real Broker Ontario Ltd., Brokerage - Disclaimer: The information contained in this listing has not been verified by Real Broker Ontario Ltd., Brokerage and should be verified by the buyer.

