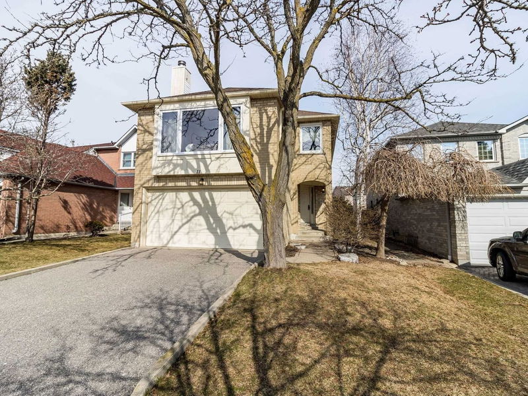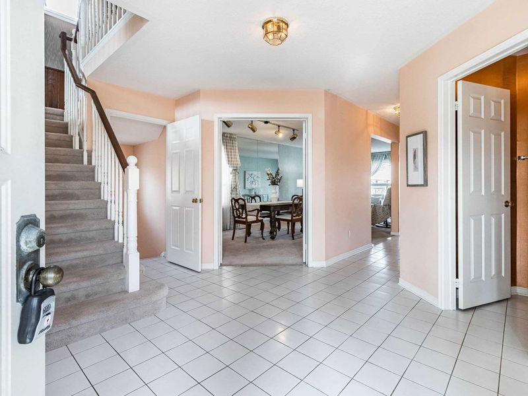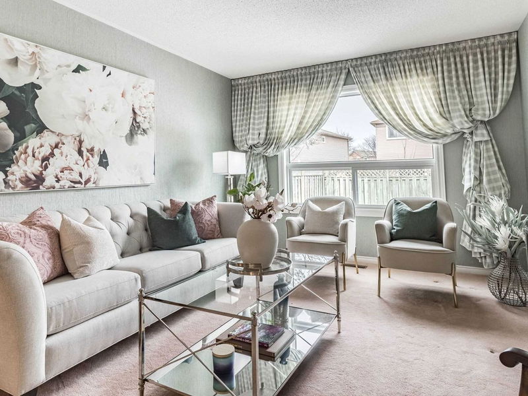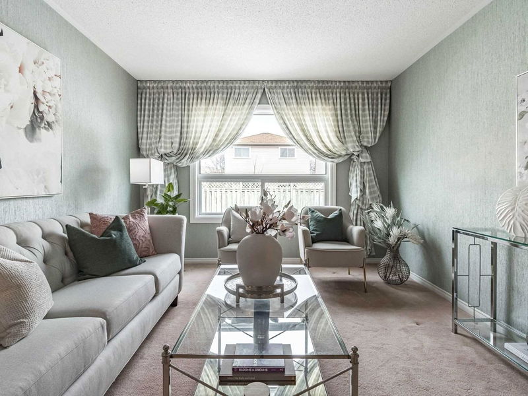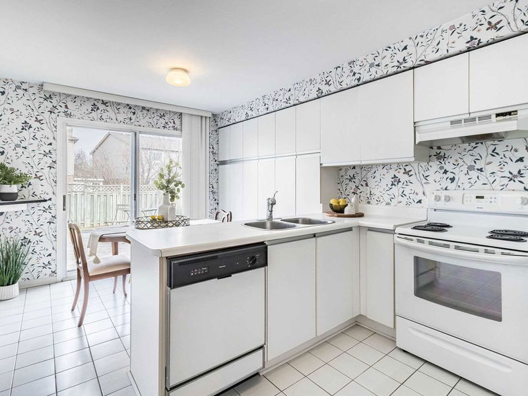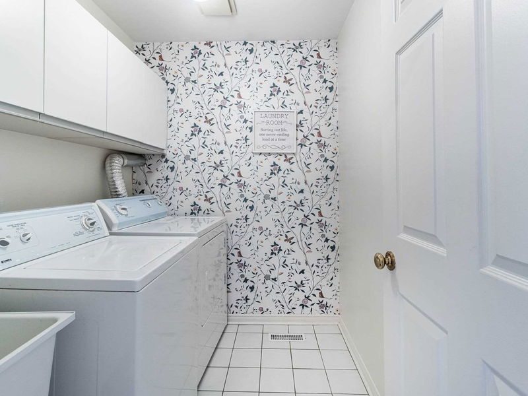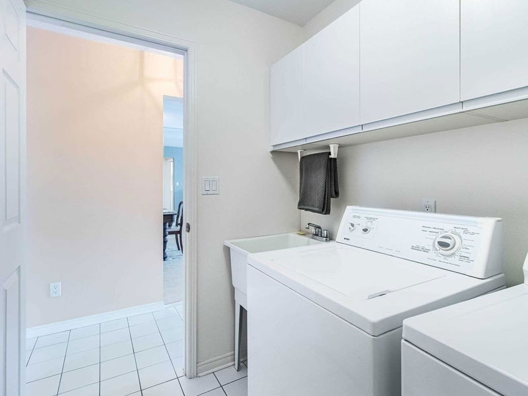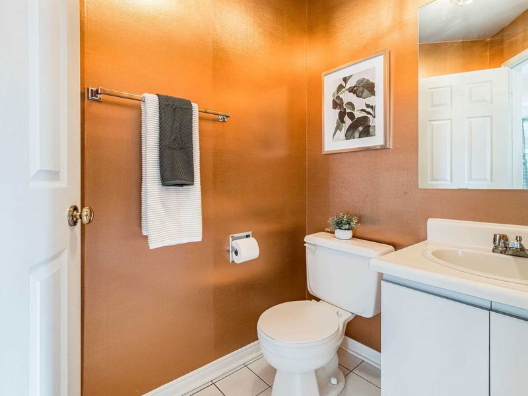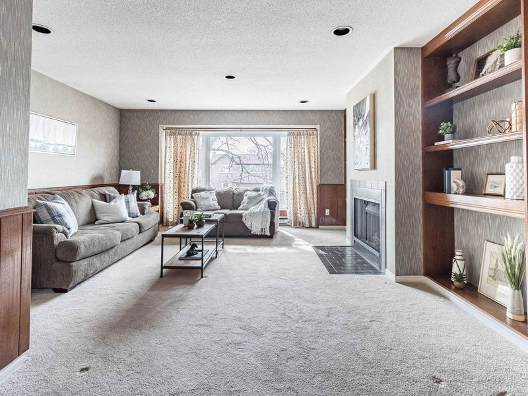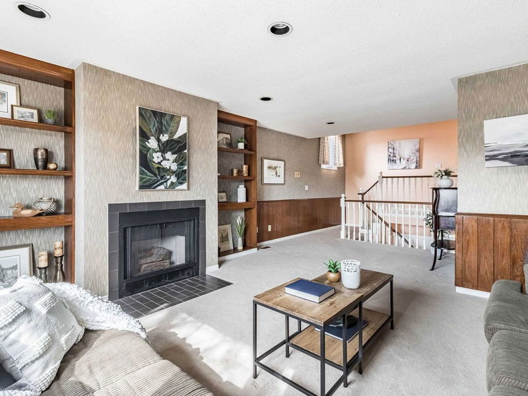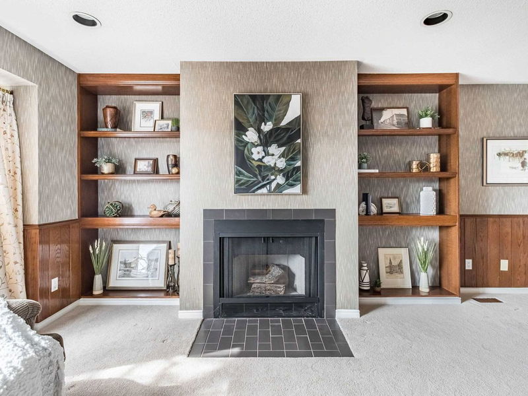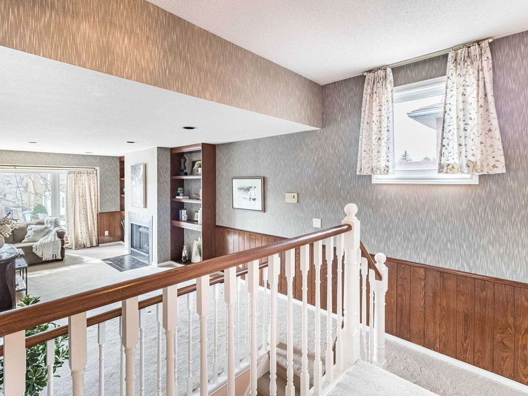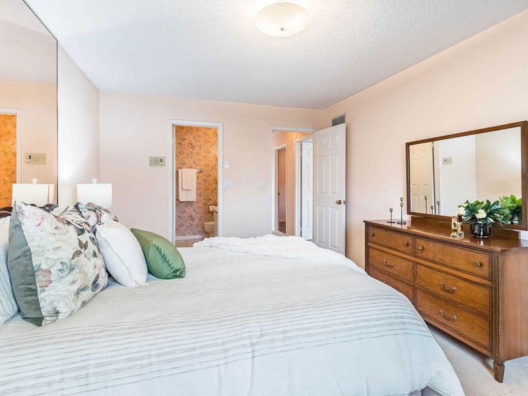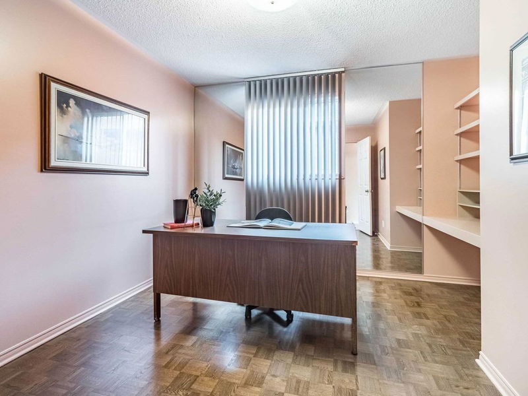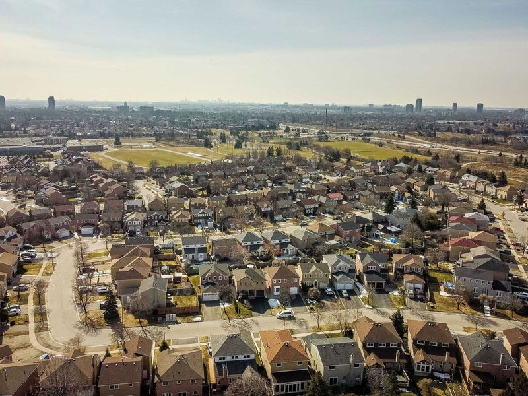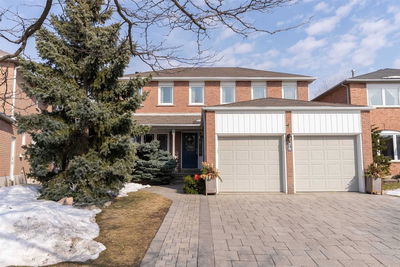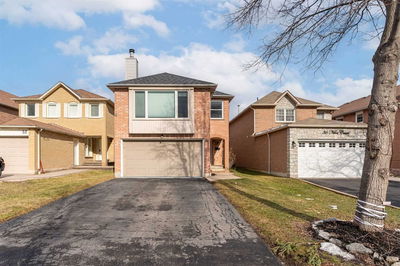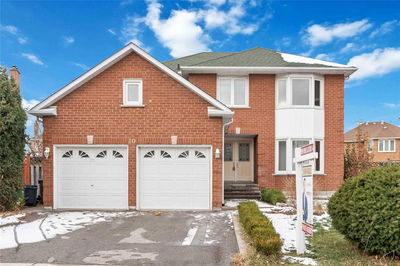A True Gem! Located In Highly Sought After N Section Of Westgate, This 2,200Sf Builder's Model Home By Bramalea Homes, Has Never Been On The Market Before And Has Been Lovingly Maintained By Its Original Owner. Above The 2-Car Garage, This Home Features A Large 28-Ft X 16-Ft Family Room With A Never-Used Wood-Burning Fireplace In Its Original Condition, For Cozy Relaxation On Cold Winter Nights. In Addition To An Eat-In Kitchen Overlooking The Deck And Fully Fenced Backyard, This Home Also Features A Convenient Main Floor Laundry. The Unspoiled Basement Has Separate Access Thru The Garage And Awaits Finishing To Suit Your Family's Needs. This Home Is Well Situated Within Walking Distance To Russell D. Barber Public School & North Park Secondary School, Many Parks And Walking Trails, Shopping At Bcc, Numerous Medical Centres, Go Bus & Brampton Transit, And A Quick Drive To Brampton Regional Hospital & Highway #410.
Property Features
- Date Listed: Friday, March 31, 2023
- Virtual Tour: View Virtual Tour for 11 Nuffield Street
- City: Brampton
- Neighborhood: Westgate
- Major Intersection: N.Of Williams Pkwy/ W.Of Dixie
- Full Address: 11 Nuffield Street, Brampton, L6S 4X3, Ontario, Canada
- Living Room: Broadloom, Picture Window
- Kitchen: Ceramic Floor
- Family Room: Broadloom, Fireplace
- Listing Brokerage: Jn Realty, Brokerage - Disclaimer: The information contained in this listing has not been verified by Jn Realty, Brokerage and should be verified by the buyer.

