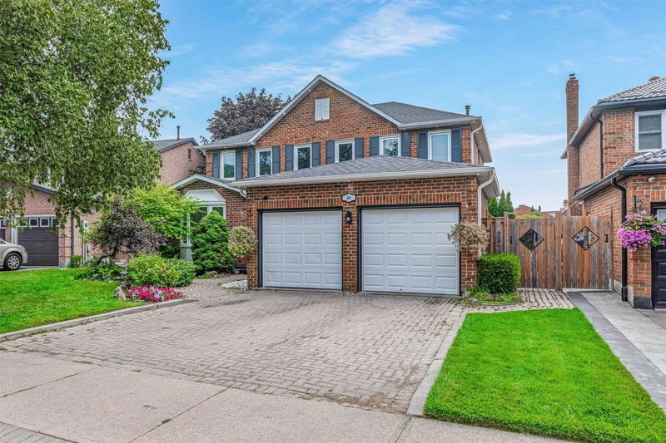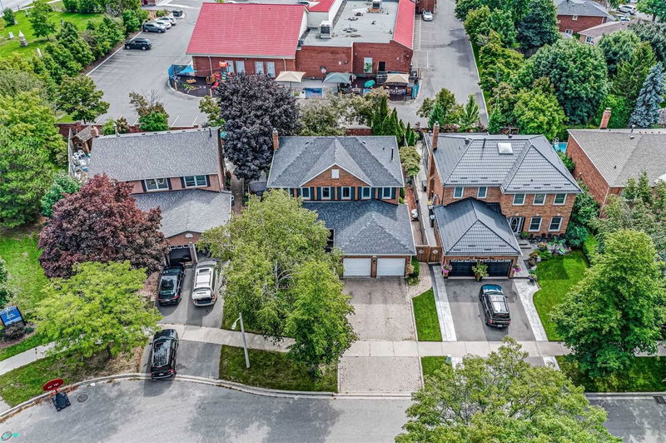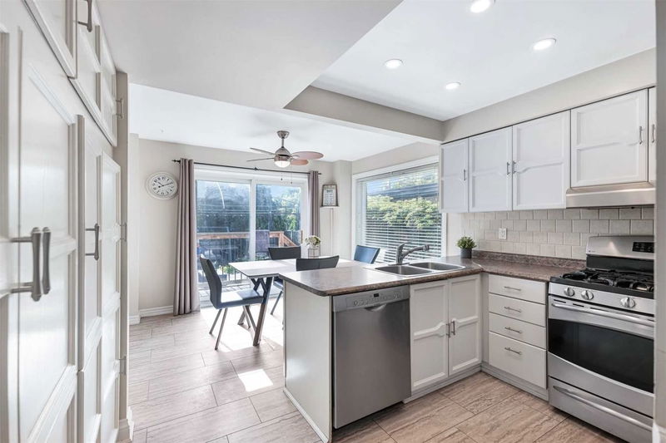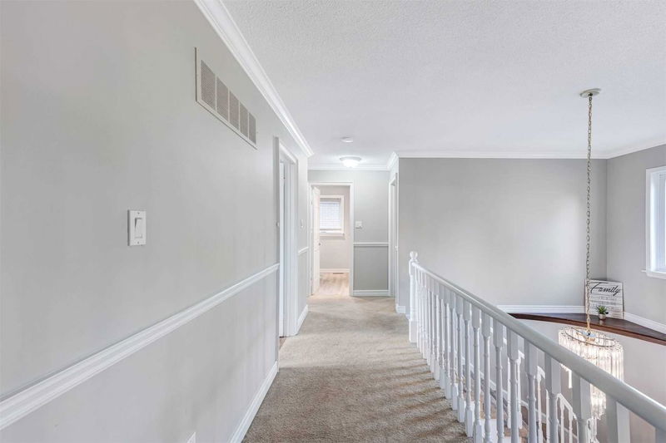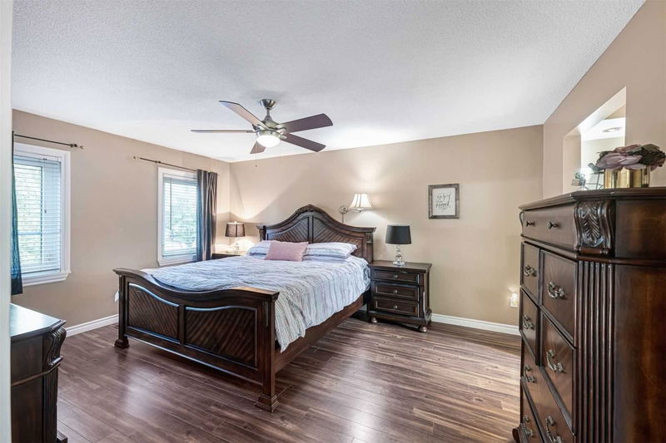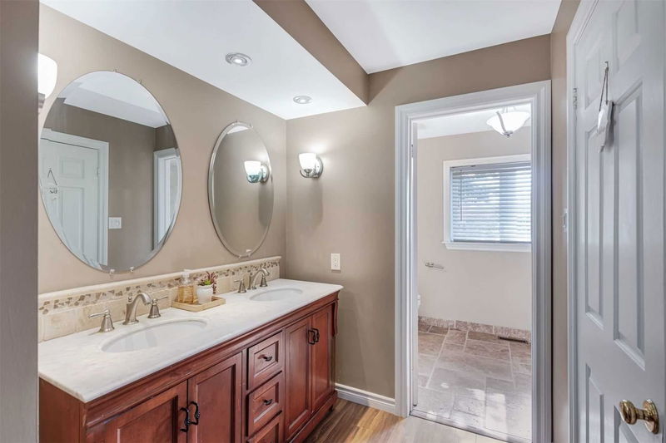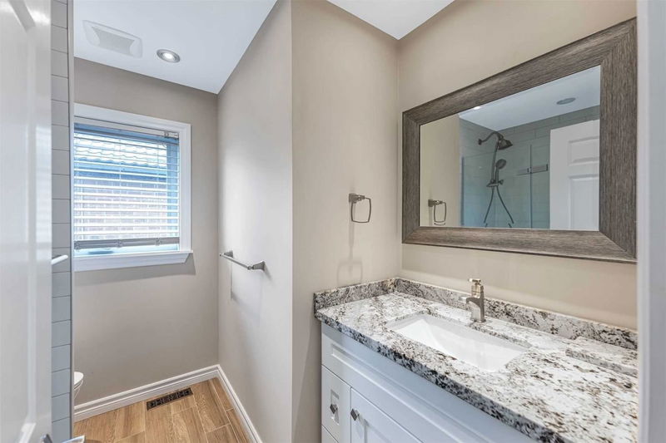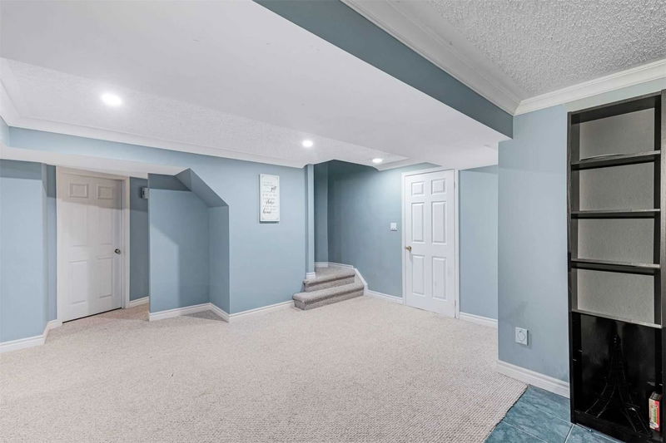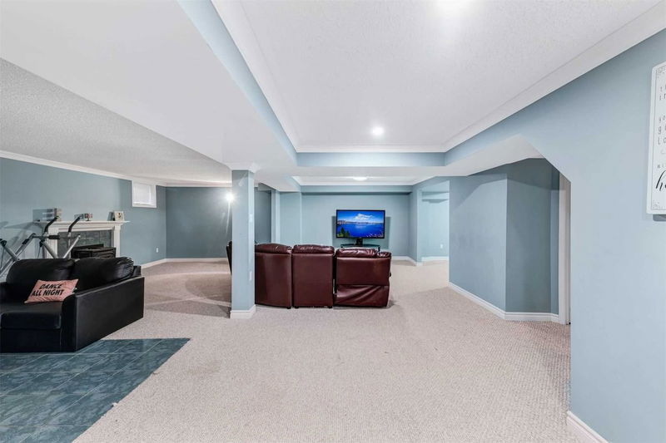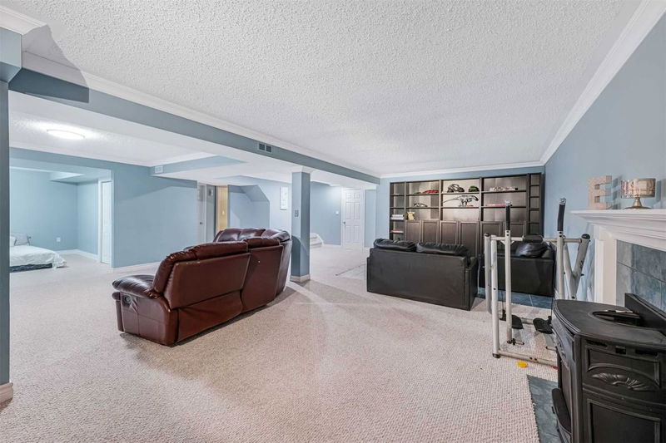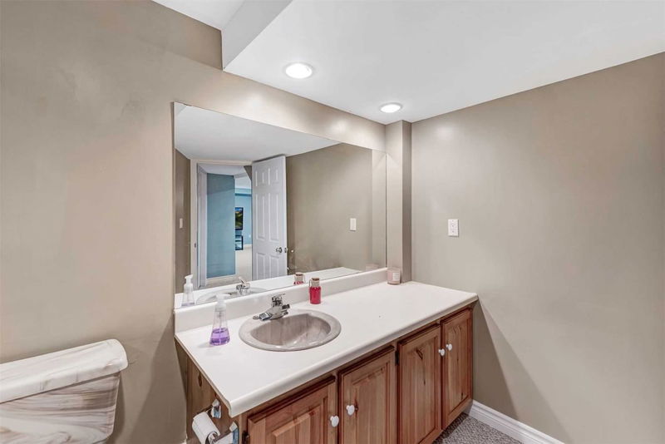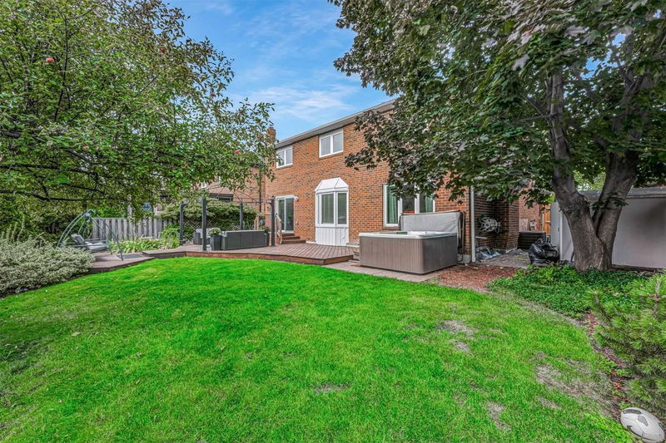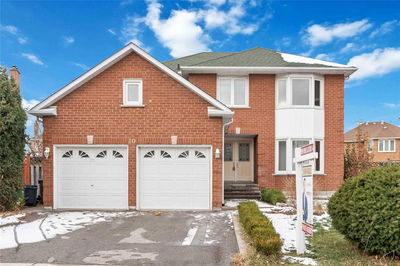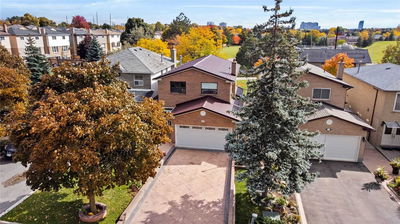Bright & Spacious 4+1 Bedrooms Is Your Opportunity To Give Your Family Your Forever Home! Amazing Living And Dining Space, Large Kitchen W/ Eat-In Area, S/S Appliances And Lots Of Counter Space. Laundry Rm With Garage Access. Double Car Garage, Humidifier +Pot Lights True All House Outside + 2021New Roof
Property Features
- Date Listed: Sunday, October 09, 2022
- Virtual Tour: View Virtual Tour for 48 Nottingham Crescent
- City: Brampton
- Neighborhood: Westgate
- Major Intersection: Bovaird/Hwy 410
- Full Address: 48 Nottingham Crescent, Brampton, L6S 4G4, Ontario, Canada
- Living Room: Hardwood Floor, Bay Window, Separate Rm
- Family Room: Large Window, Hardwood Floor, O/Looks Backyard
- Kitchen: W/O To Deck, Eat-In Kitchen, Family Size Kitchen
- Listing Brokerage: Homes Sweet Homes Realty, Brokerage - Disclaimer: The information contained in this listing has not been verified by Homes Sweet Homes Realty, Brokerage and should be verified by the buyer.

