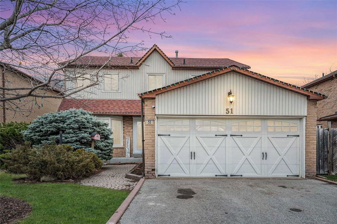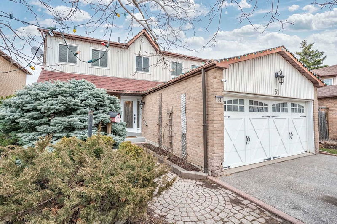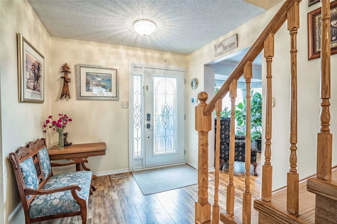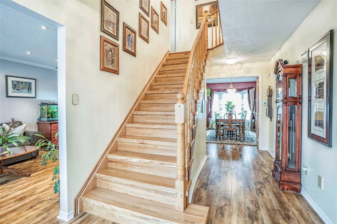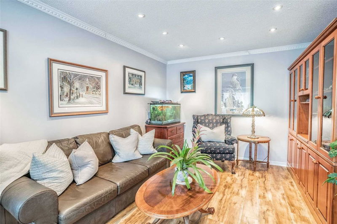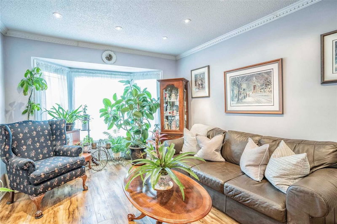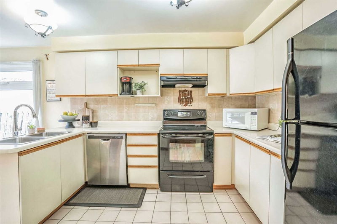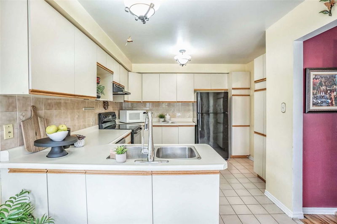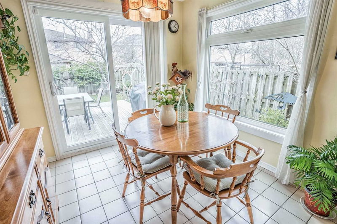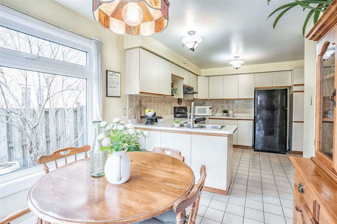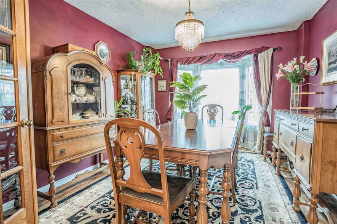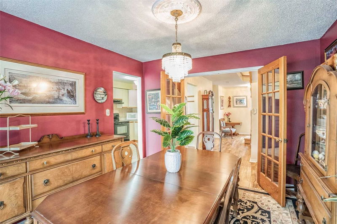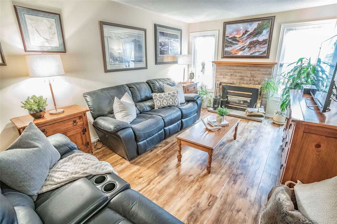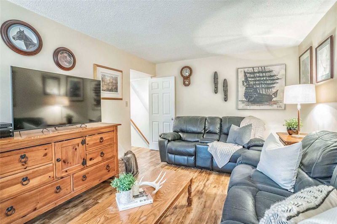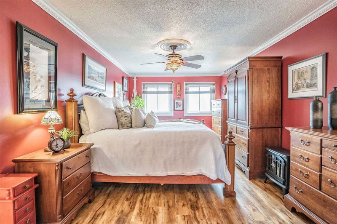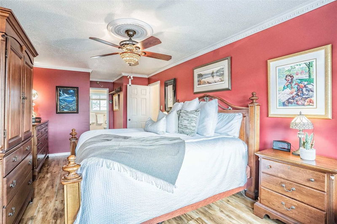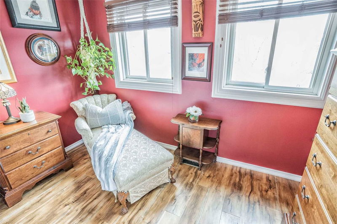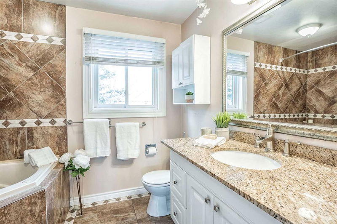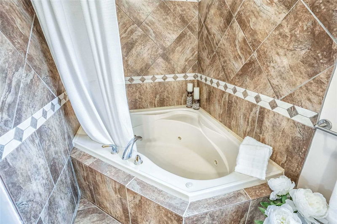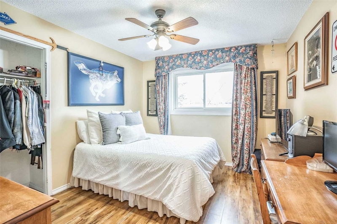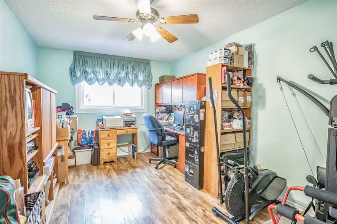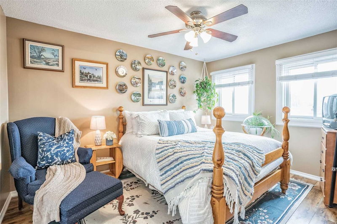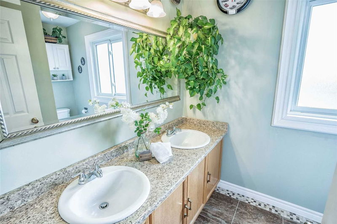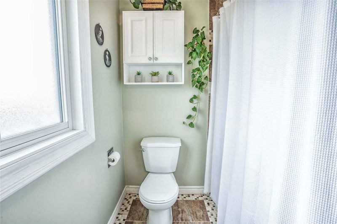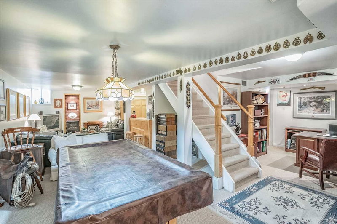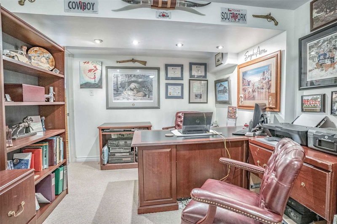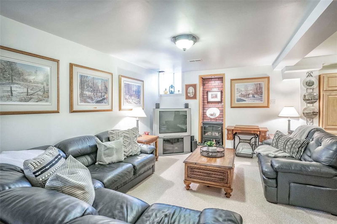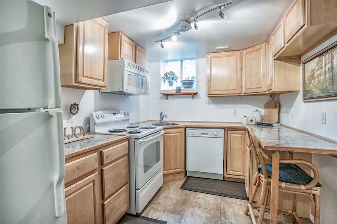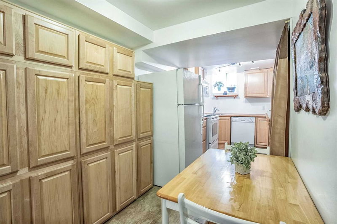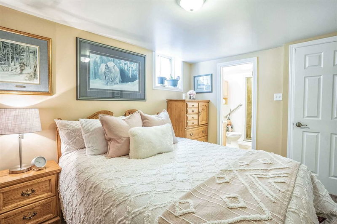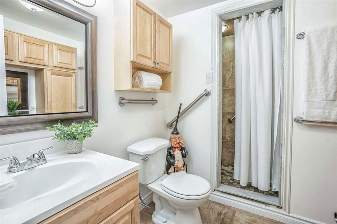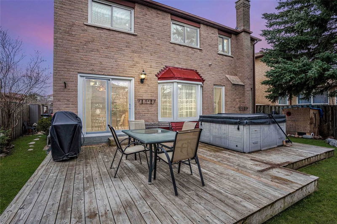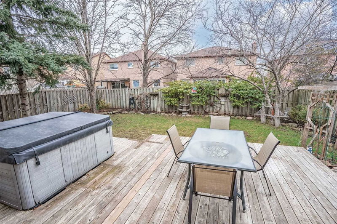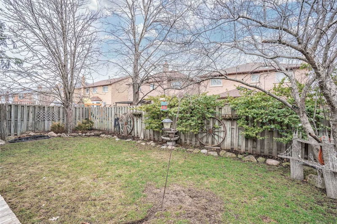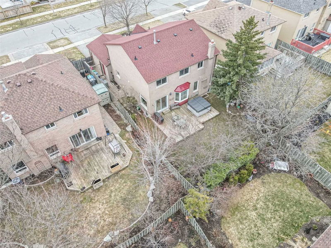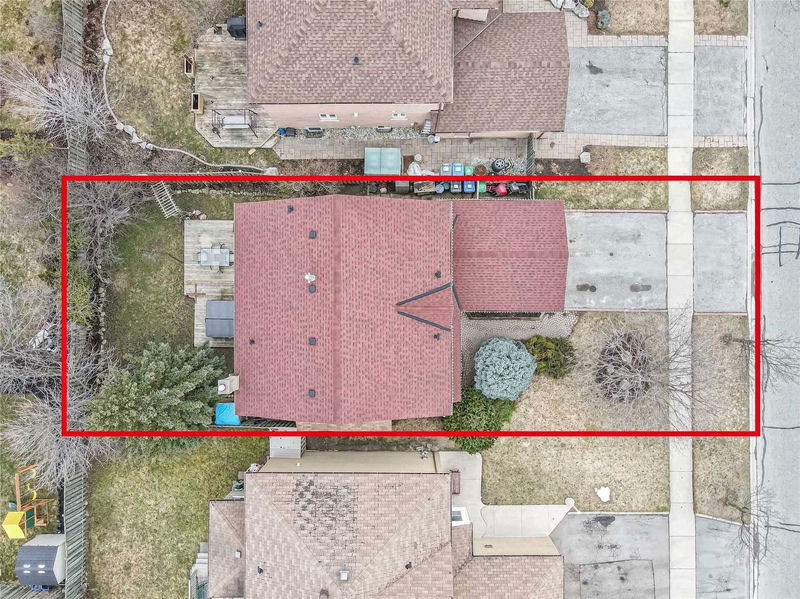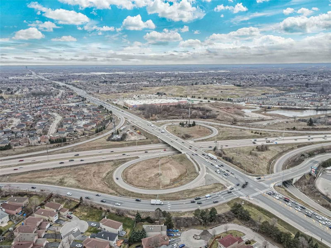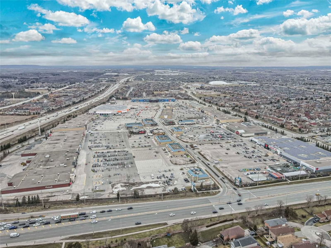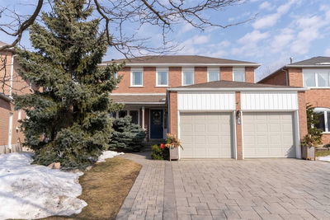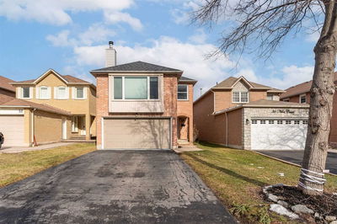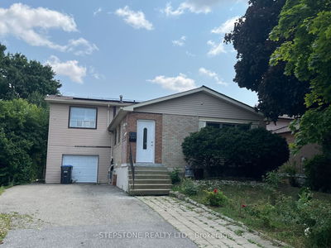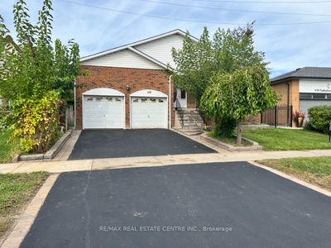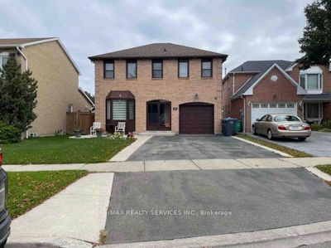Warm & Welcoming Home With Pride Of Ownership Evident In Brampton's Desirable, Family Friendly Neighborhood Of Westgate. Conveniently Located Minutes To The 410 & Bovarid Making It Ideal For Commuters, With Trinity Commons Shopping Centre, Public Transit, Parks, Restaurants & Schools All Within A Short Distance. Main Fl Layout Features Gorgeous High Quality Laminate Floors, Cozy Gas F/P, Laundry Room W/ Entrance To Garage, 2 Pc Bath And Spacious Living, Dining, Family And Kitchen Areas. Bright And Airy Breakfast Nook Off The Kitchen Has A Walk Out To Your Fully Fenced Yard With Deck And Hot Tub. The 2nd Level Consists Of 4 Lovely Sized Bedrooms Highlighted By The Same Stunning Floors As The Main Level, A 4Pc Ensuite In The Primary W/ W/I Closet And An Additional Updated 5Pc Bath. The Finished Basement Features An In-Law Suite Making This Home An Ideal Option For Extended Family Or Multigenerational Living. This Home Has Seen Many Upgrades Over The Years And Offers Exceptional Value.
Property Features
- Date Listed: Thursday, April 06, 2023
- Virtual Tour: View Virtual Tour for 51 Nuffield Street
- City: Brampton
- Neighborhood: Westgate
- Major Intersection: Bovaird Dr E & Nasmith St
- Living Room: Pot Lights, Laminate, Crown Moulding
- Kitchen: Double Sink, Backsplash, Ceramic Floor
- Family Room: Laminate, Fireplace, O/Looks Backyard
- Kitchen: Ceramic Floor, B/I Appliances, Stainless Steel Sink
- Listing Brokerage: Mazzeflynn Real Estate Limited, Brokerage - Disclaimer: The information contained in this listing has not been verified by Mazzeflynn Real Estate Limited, Brokerage and should be verified by the buyer.

