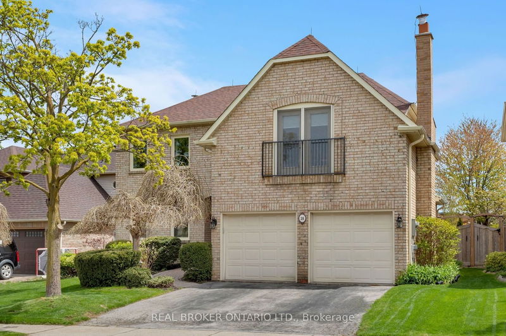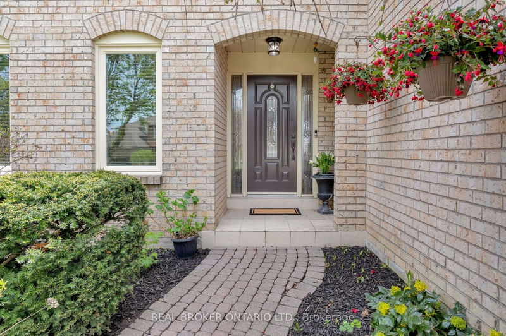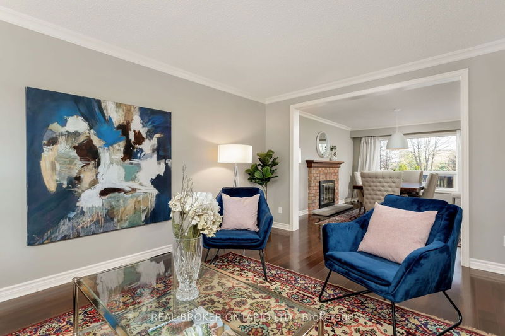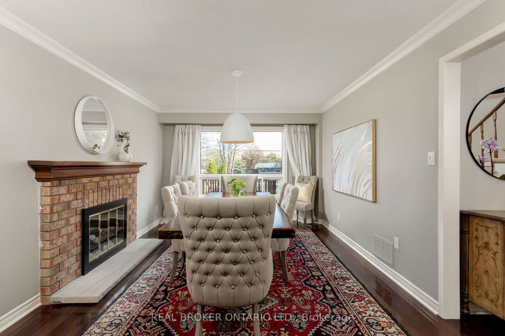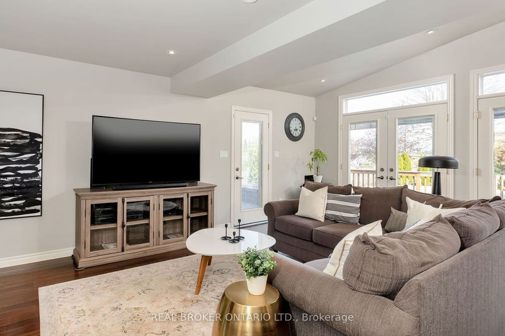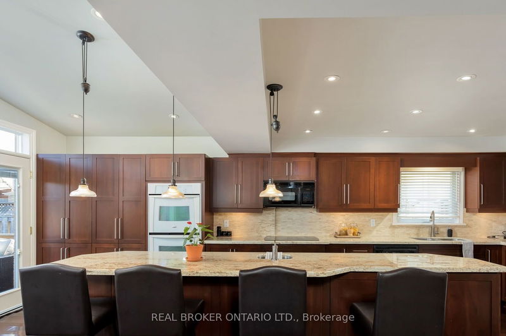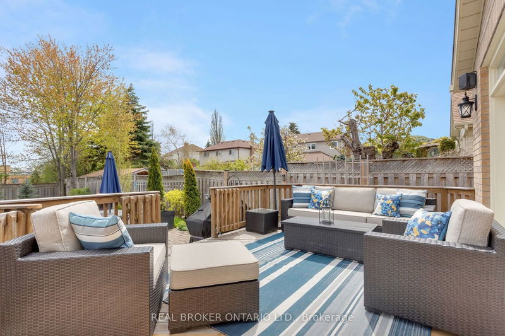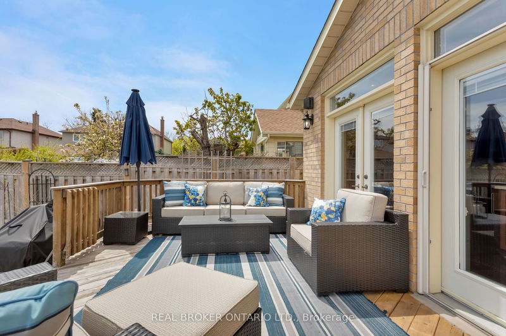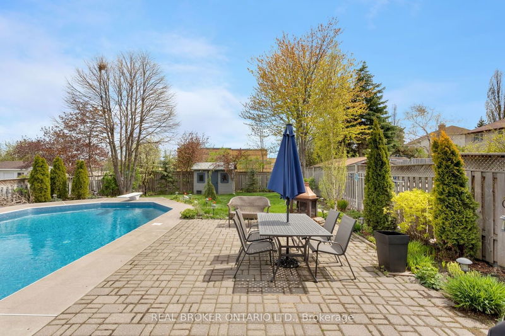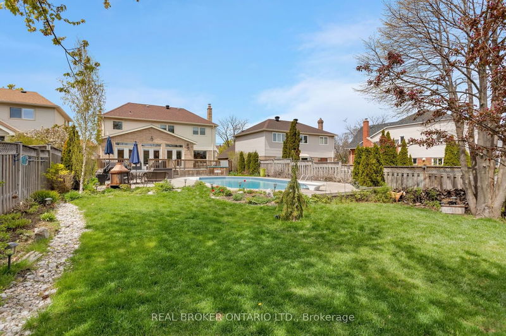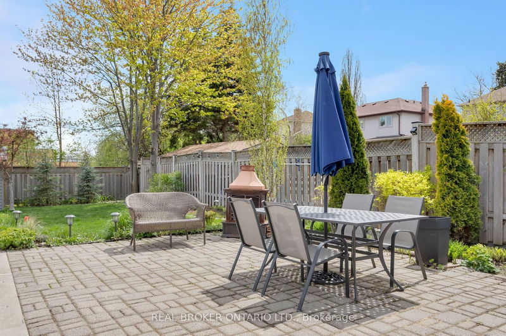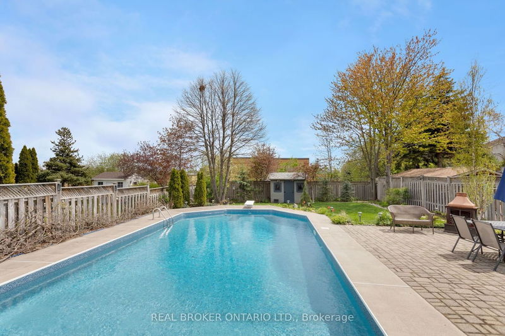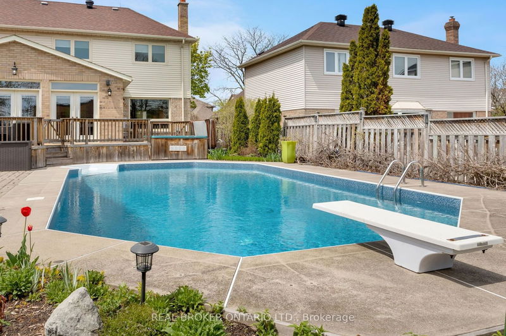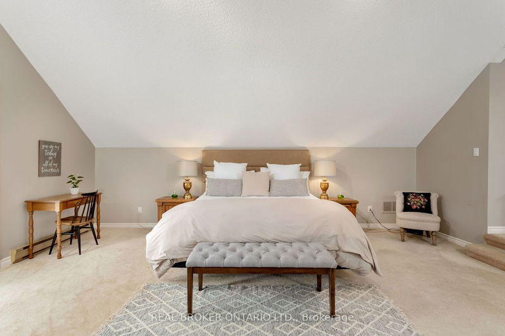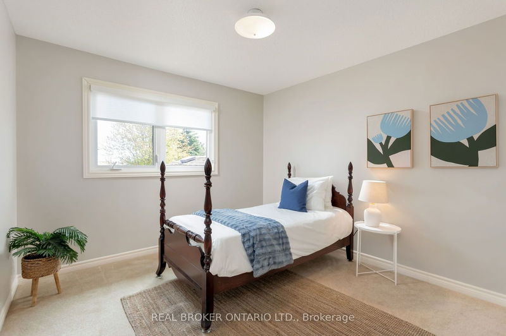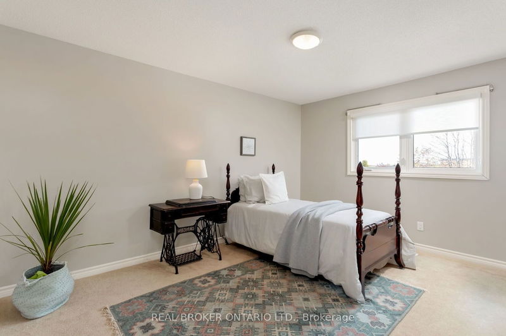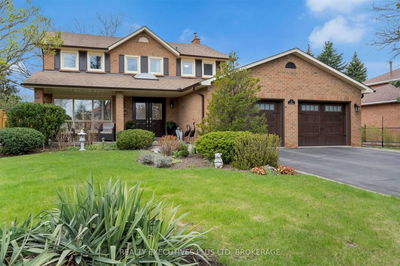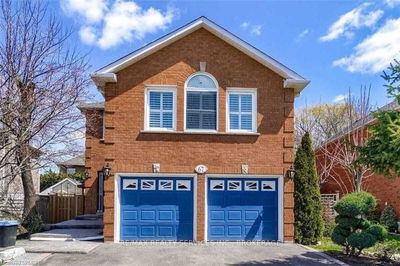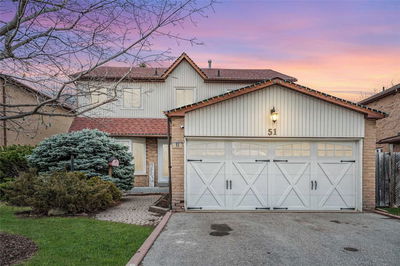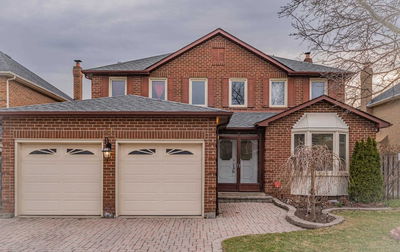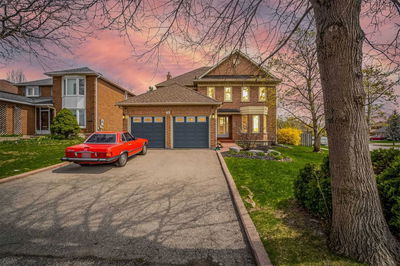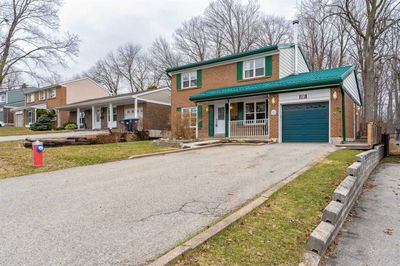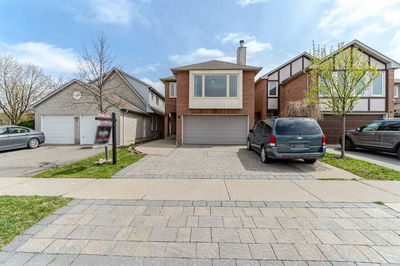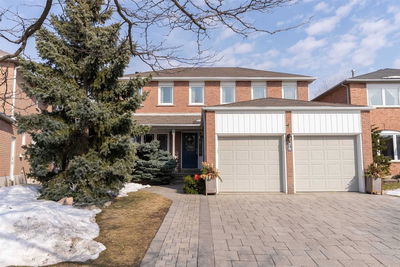Your Search Is Over! This One-Of-A-Kind 4+1Br, 4Ba Home Fts. A Formal Living And Dining Rm, Expansive Open Concept Kitchen/Family Rm W/Oversized Island, Granite Counters, Ample Cabinetry, Gas Fp And W/O To Private Backyard Complete W/Inground Saltwater Pool, Hot Tub, Large Deck And Stone Patio. The 2nd Level Has 4 Spacious Bedrooms, Including A Grand Primary Suite With A Sitting Room And Fp. The Finished Lower Level Has A Rec Room, Wet Bar, Workroom, Spare Room And 4Pc Bath. Ample Storage. Located On A Quiet Cul-De-Sac Near Shops, Parks, Trails, Schools, And Highway Access. Don't Miss Out, Book Your Showing Today.
Property Features
- Date Listed: Tuesday, May 09, 2023
- City: Brampton
- Neighborhood: Westgate
- Major Intersection: North Park Drive
- Living Room: Hardwood Floor, Window, Formal Rm
- Kitchen: Hardwood Floor, Renovated, W/O To Yard
- Family Room: Hardwood Floor, Gas Fireplace, O/Looks Pool
- Listing Brokerage: Real Broker Ontario Ltd. - Disclaimer: The information contained in this listing has not been verified by Real Broker Ontario Ltd. and should be verified by the buyer.

