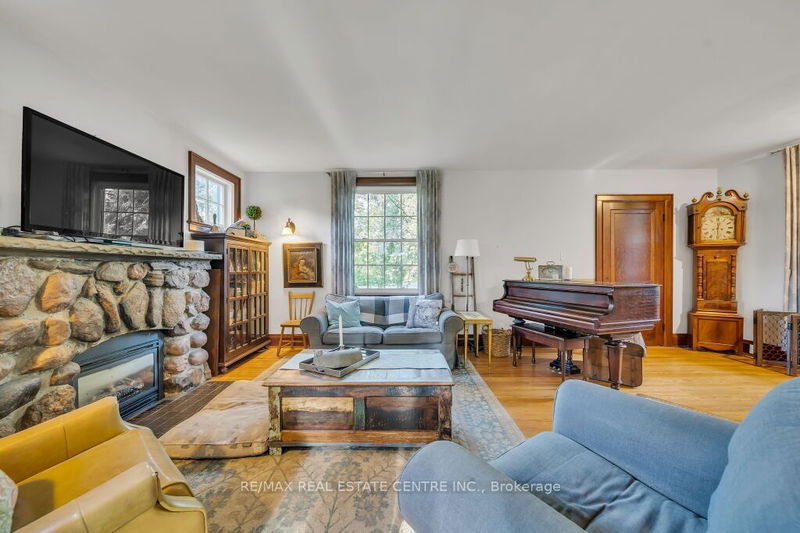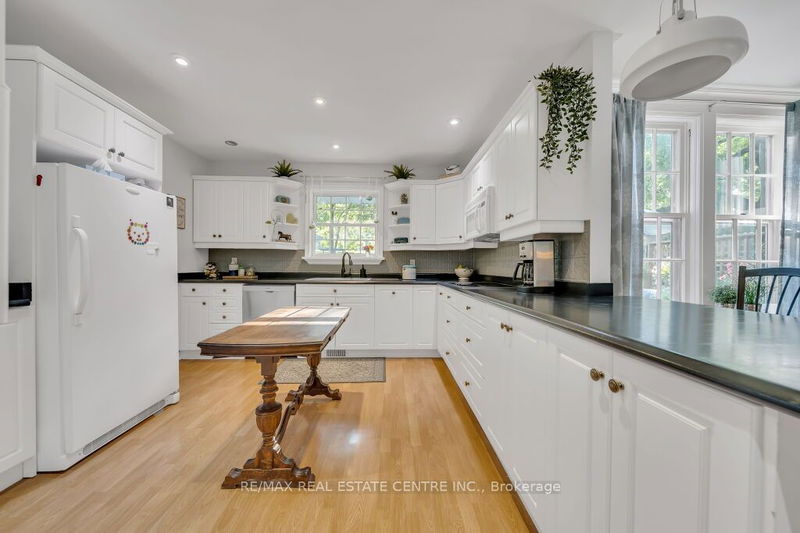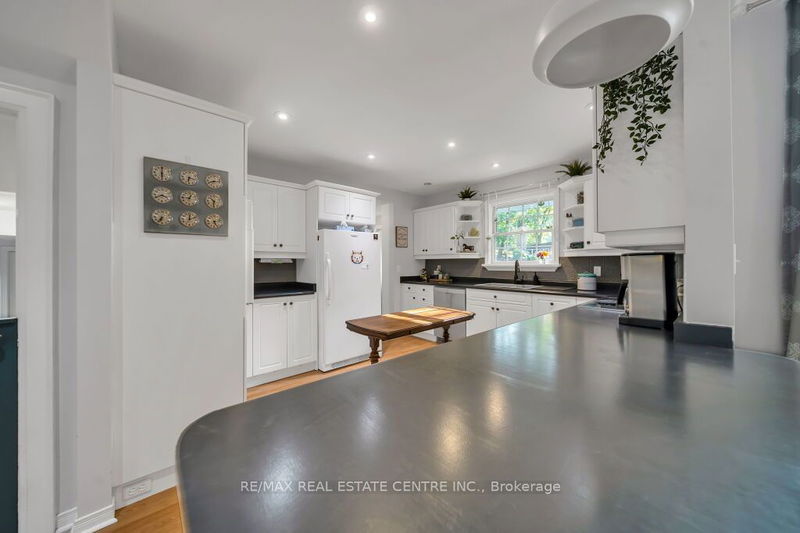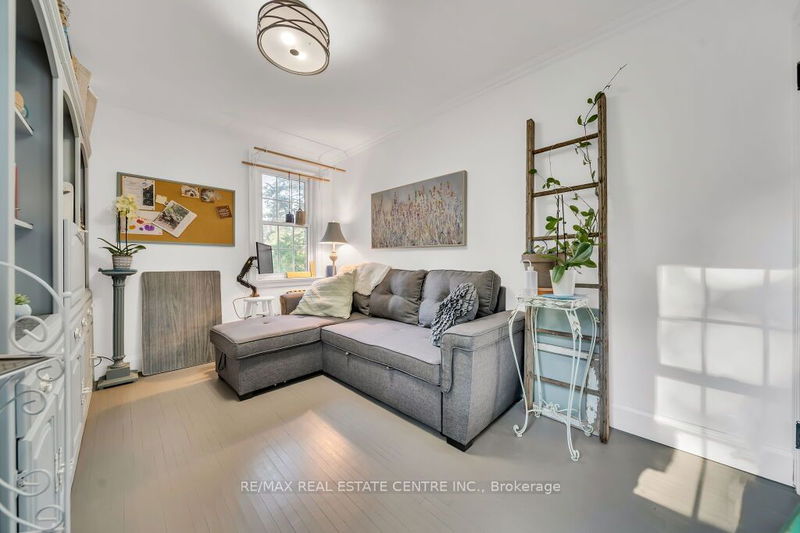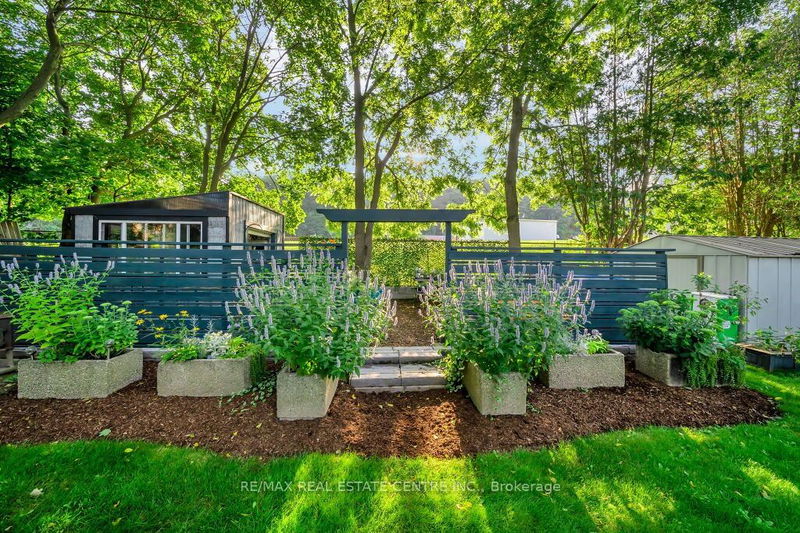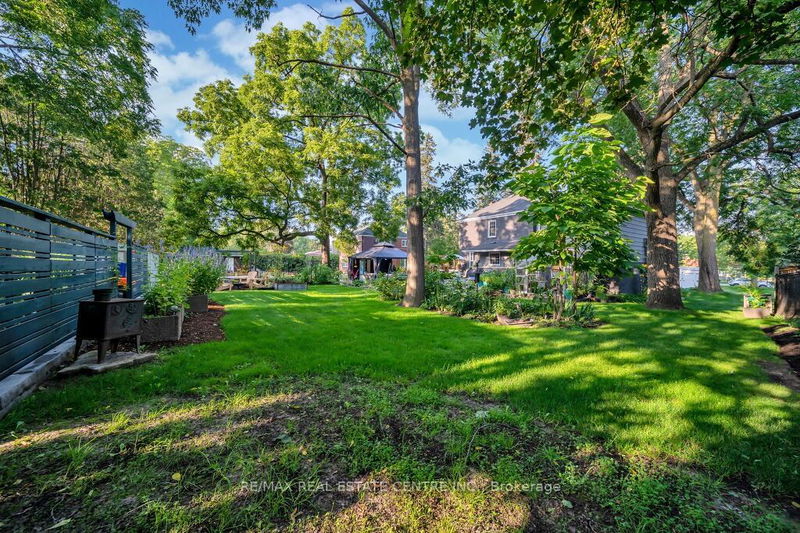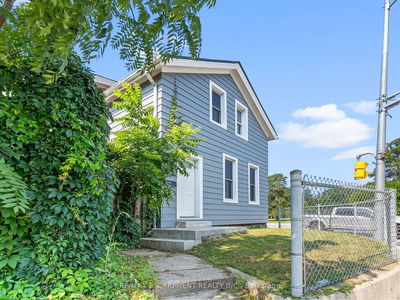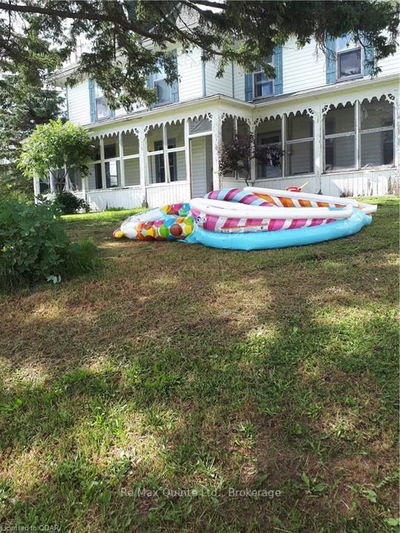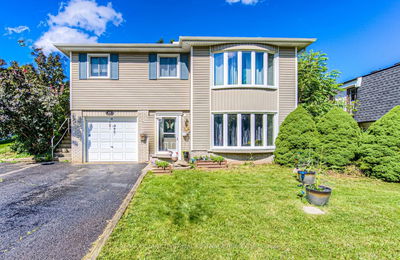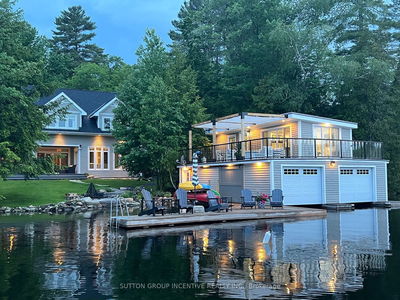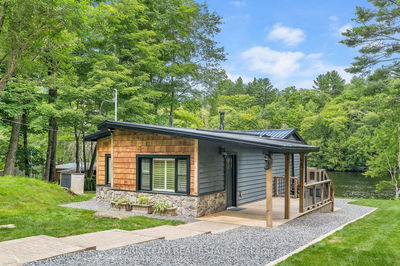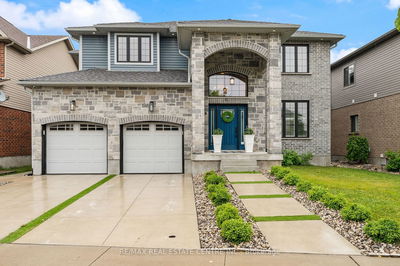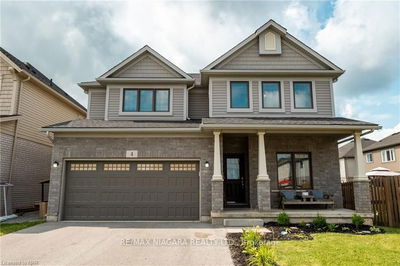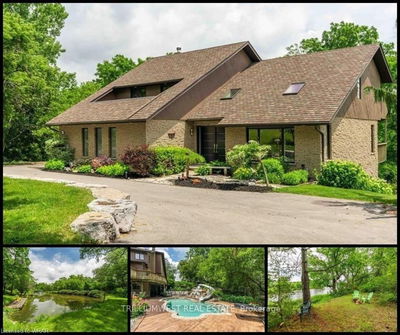Welcome home to 216 West River Road. This stunning property and home are located in an extremely sought after neighbourhood- conveniently near schools, public transit, shopping amenities, trails, and minutes from downtown Galt. As you enter this beautiful 1,991 sqft. home, you are greeted by the warm and inviting living room, large windows and a stone fireplace- great for entertaining family and friends. Steps away you will find a bright and open kitchen with ample storage, loads of counter space, double sink overlooking the backyard and built-in appliances with an adjoining dining room- perfect for family dinners. The upper level offers three generously sized bedrooms and a full four-piece bathroom that is perfect for any family. The spacious primary bedroom boasts gorgeous hardwood floors, large window for loads of natural light, built-in wardrobes and a four-piece ensuite with heated floors (2016).
Property Features
- Date Listed: Friday, August 11, 2023
- Virtual Tour: View Virtual Tour for 216 West River Road
- City: Cambridge
- Major Intersection: Grand Ridge Drive
- Full Address: 216 West River Road, Cambridge, N1S 3A1, Ontario, Canada
- Living Room: Fireplace
- Living Room: Fireplace
- Kitchen: Main
- Kitchen: Main
- Listing Brokerage: Re/Max Real Estate Centre Inc. - Disclaimer: The information contained in this listing has not been verified by Re/Max Real Estate Centre Inc. and should be verified by the buyer.








