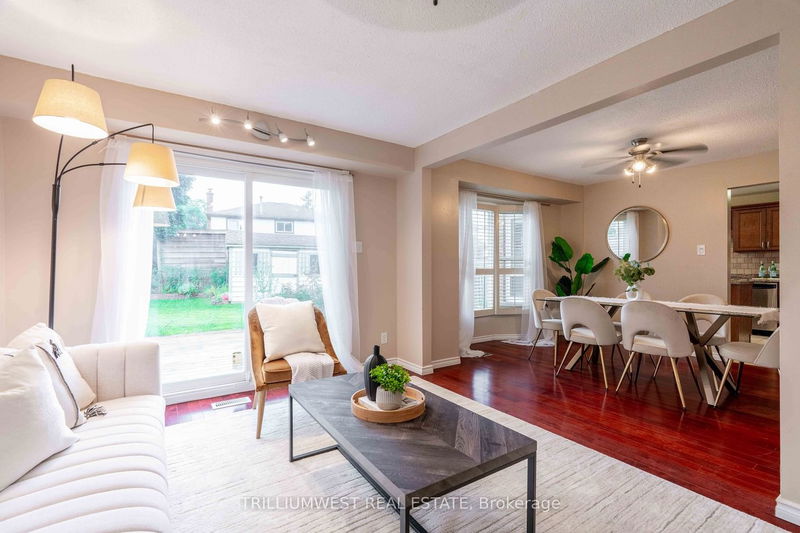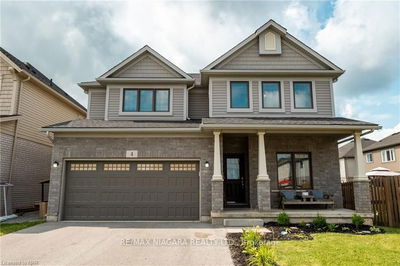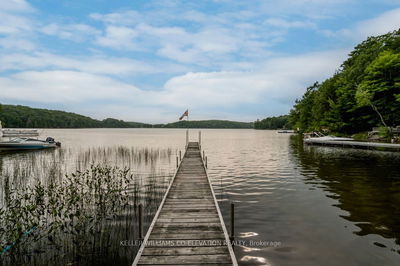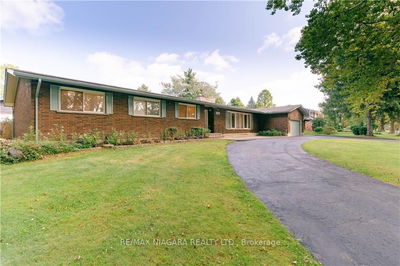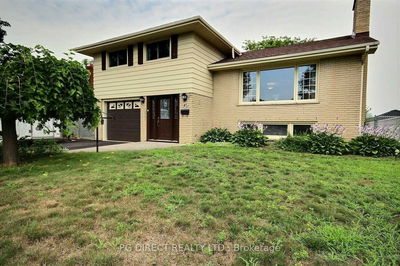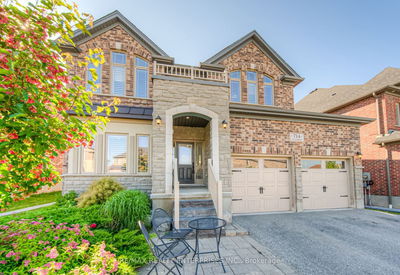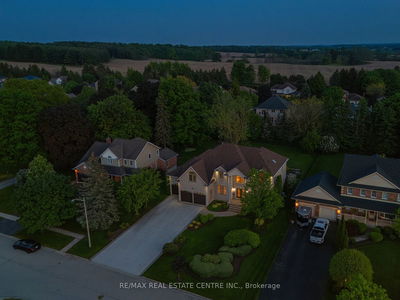Discover your perfect family retreat in the coveted neighbourhood of Forest Heights! Venture upstairs to discover the master suite, complete with an ensuite bathroom and a walk-in closet. Three additional bedrooms on this floor ensure everyone has their personal haven, while a shared bathroom caters to their needs.The finished basement offers versatility, perfect for a family room, home theatre, or a play area for kids. An additional room could easily serve as a home office or gym, adapting to your evolving needs. Step outside into the private fenced-in backyard, a secure space for children to play freely and for you to unwind. For shopping convenience, the popular Ira Needles shopping district is just moments away, ensuring you have access to all essentials and beyond. Commute with ease, thanks to swift access to major highways, enabling seamless travel to neighbouring cities and attractions. Shingles 2018, Furnace 2020, Concrete Driveway 2018, Deck 2017, Upper Laminate Flooring 2023
Property Features
- Date Listed: Wednesday, August 09, 2023
- Virtual Tour: View Virtual Tour for 24 Old Park Lane
- City: Waterloo
- Major Intersection: Highview Drive/Old Park Lane
- Family Room: Main
- Kitchen: Main
- Living Room: Main
- Listing Brokerage: Trilliumwest Real Estate - Disclaimer: The information contained in this listing has not been verified by Trilliumwest Real Estate and should be verified by the buyer.







