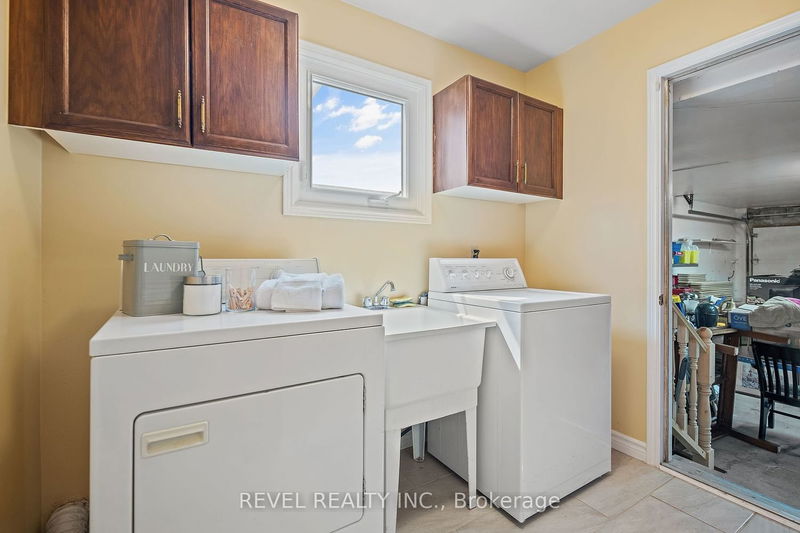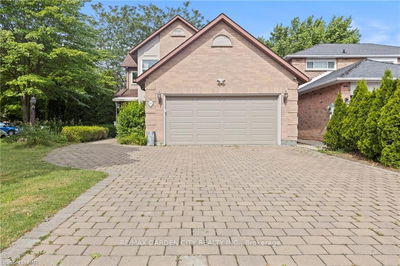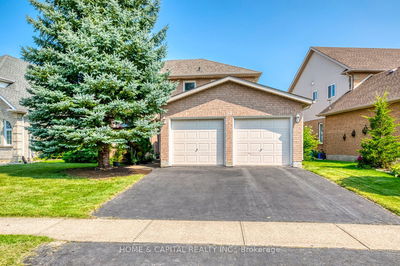Beautiful family home offering comfort & functionality. 4 bedrms, 4 bathrms, ample space for your family. Convenient main level laundry. Main flr w/hardwd flrs in most areas, while kitchen & bathrms showcase tiled flrs. Cozy up in the Family rm with gas fireplace. Upstairs w/2 full bathrms & 4 spacious bedrms, primary bedrm w/renovated ensuite w/stone accented walls. Fully finished basement adds extra living space, ideal for entertainment or recreational area. Outside w/impressive deck w/glass railings, overlooking heated in-ground pool, and pool shed. Fully fenced & fully paved backyard offers privacy & low-maintenance. Attached 2-car garage and double-wide driveway accommodating up to 4 cars. UPDATES INCLUDE: new pool liner 2022, pool heater 2020, chlorinator 2019, concrete at deck 2020, deck railings 2020, garage doors 2019, deck 2019, smoke alarm w/10yr warranty 2018, roof shingles 2018, A/C 2018, furnace 2017. Nestled in a family-friendly neighbourhood, conveniently located in the
Property Features
- Date Listed: Wednesday, June 21, 2023
- City: St. Catharines
- Major Intersection: Vansickle & St. Paul St. W
- Full Address: 20 Carmine Crescent, St. Catharines, L2S 3M2, Ontario, Canada
- Living Room: Main
- Kitchen: Main
- Family Room: Main
- Listing Brokerage: Revel Realty Inc. - Disclaimer: The information contained in this listing has not been verified by Revel Realty Inc. and should be verified by the buyer.



























































