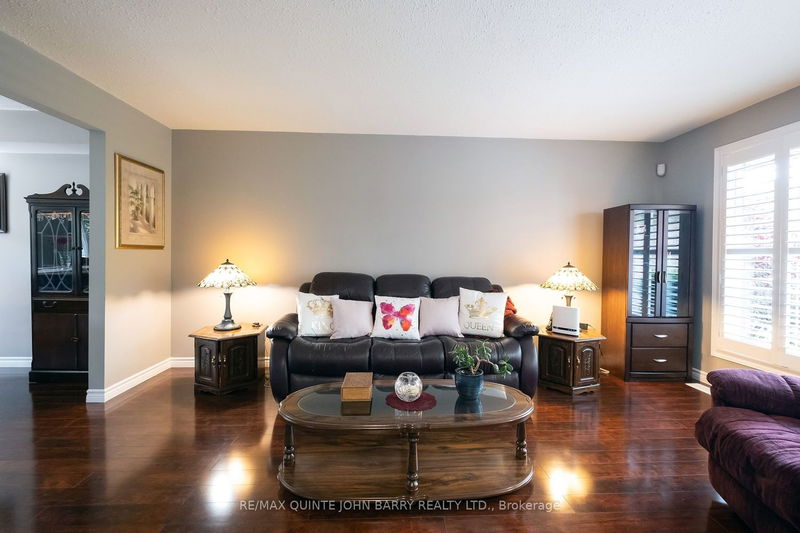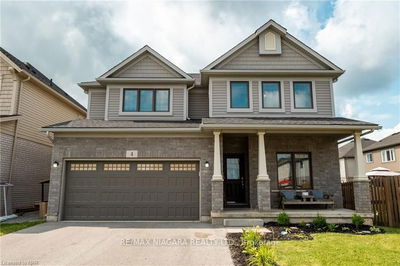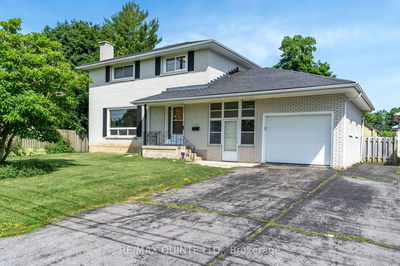This elegant family home in Belleville boasts 5 spacious bedrooms, 4 bathrooms, 2-car garage, and double-wide driveway. The property shows pride of ownership. The oversized windows throughout the house invite natural light to flood in all day long, making it an inviting and warm space. The stunning eat-in kitchen is perfect for the home chef, with plenty of counterspace and modern appliances. Step outside from the family room to your own backyard oasis. The large mudroom doubles as the laundry room, making it a functional space for everyone in the family. Upstairs, you'll find four spacious bedrooms with beautiful hardwood floors, and the primary bedroom is a luxurious retreat with its own walk-in closet and 4pc ensuite bathroom. The finished basement offers a large rec room, an additional bedroom, & a 3pc bathroom. Relax and unwind in your fenced backyard, complete with a back deck, mature trees, and even your very own vegetable garden.
Property Features
- Date Listed: Wednesday, July 26, 2023
- City: Belleville
- Major Intersection: Cooke Crt To Brimley Crt
- Full Address: 12 Brimley Court, Belleville, K8N 5L5, Ontario, Canada
- Kitchen: Main
- Living Room: Laminate, Fireplace
- Family Room: Fireplace, Laminate
- Listing Brokerage: Re/Max Quinte John Barry Realty Ltd. - Disclaimer: The information contained in this listing has not been verified by Re/Max Quinte John Barry Realty Ltd. and should be verified by the buyer.



























































