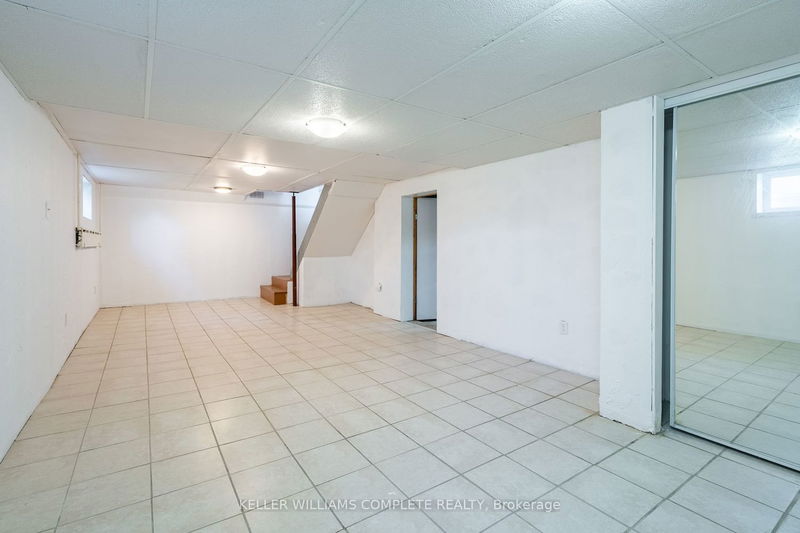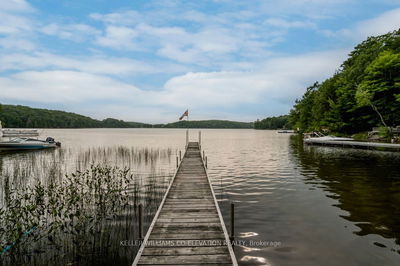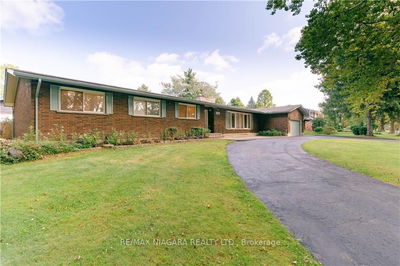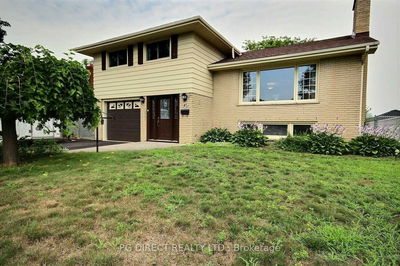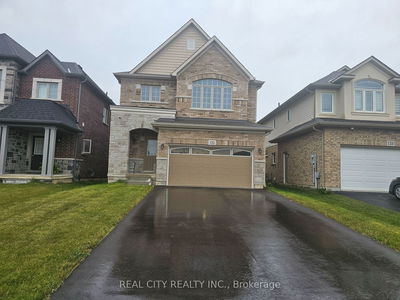Welcome To 203 Beaver St. Discover The Perfect Blend Of Space, Comfort And Investment Potential In This Charming, Spacious 2-Storey Home. With 4 Bedrooms, 2 Full Bathrooms And 1955 Sqft, This Residence Offers A Versatile Living Space Ideal For Families Or Investors Alike. As You Enter The Property, You Are Greeted By A Main Floor That Boasts An Open Concept Living And Dining Room, Filled With An Abundance Of Natural Light. The Spacious Kitchen Features A Ss Fridge, Wood Cabinetry & Ample Room For Preparing Delicious Meals. The Main Level Is Complete With A Sizable Bedroom And A 4-Piece Bathroom. The Upper Level Boasts A Private Entrance And A Generous-Sized Family Room Perfect For Entertaining. Here, You'll Find 3 Additional Bedrooms, A Large Kitchen, And A 4-Piece Bathroom, Making It An Excellent In-Law Suite Or Potential Investment Opportunity. The Basement Provides Further Flexibility, With A Laundry Room, And A Sizable Rec Room That Could Easily Be Converted Into A Fifth Bedroom.
Property Features
- Date Listed: Tuesday, July 25, 2023
- Virtual Tour: View Virtual Tour for 203 Beaver Street
- City: Thorold
- Major Intersection: Mary Street
- Full Address: 203 Beaver Street, Thorold, L2V 1B8, Ontario, Canada
- Living Room: Main
- Kitchen: Main
- Kitchen: 2nd
- Family Room: 2nd
- Listing Brokerage: Keller Williams Complete Realty - Disclaimer: The information contained in this listing has not been verified by Keller Williams Complete Realty and should be verified by the buyer.





























