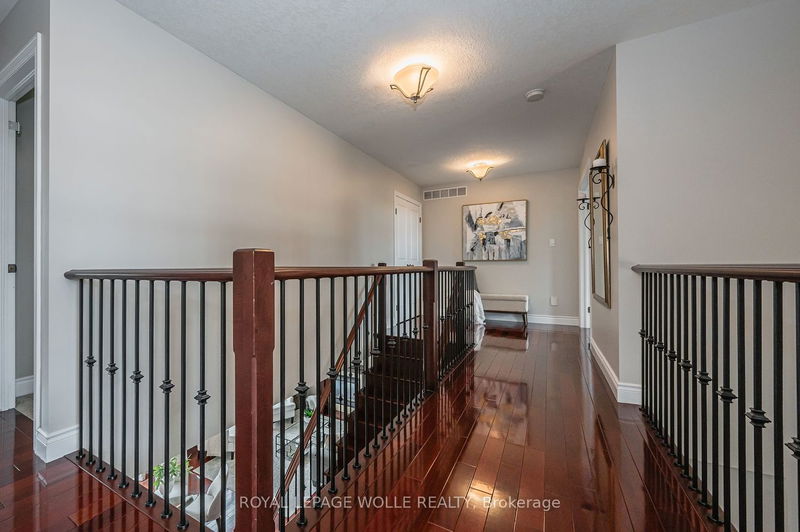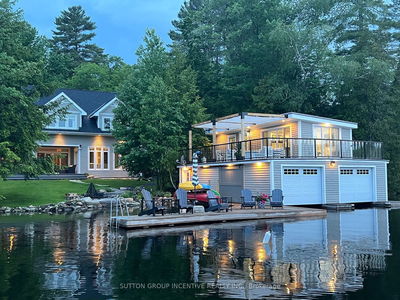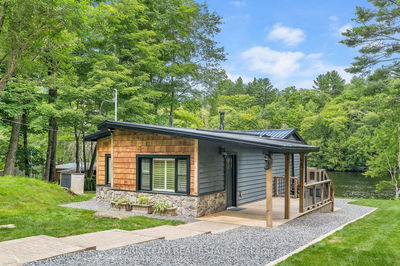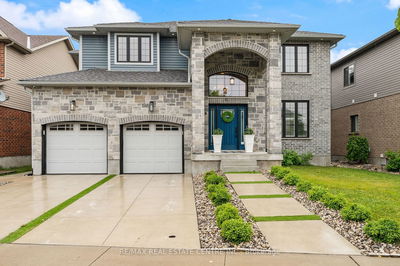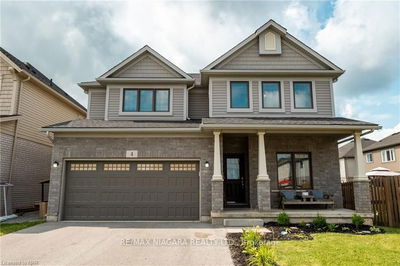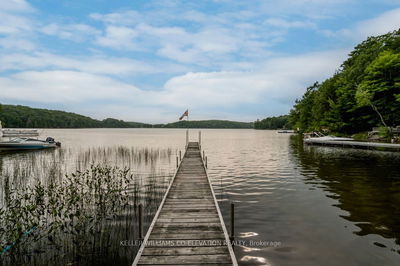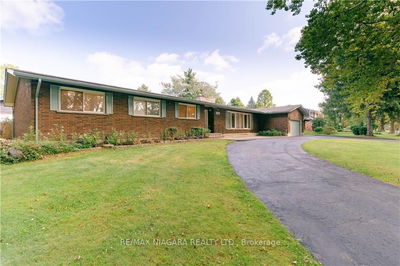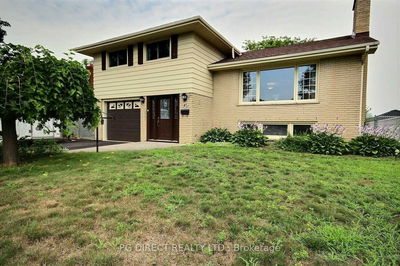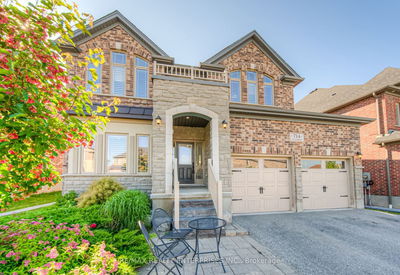Welcome to 39 Coral Gables Crescent. This magnificent property redefines Luxury Living with its grandeur, comfort, and impeccable design. Spanning over 3700 total sq. ft. of meticulously crafted living space, this exceptional residence boasts 5 Bedrooms, offering plenty of space for your family to flourish. As you approach this Home's impressive facade, the meticulous landscaping and architectural details welcome you with a sense of elegance. Step inside to the heart of the Home, the Main Floor, where an open-concept layout effortlessly connects the Living, Dining, and Kitchen areas, all centred around the grand staircase. The chef's Kitchen is a culinary haven, adorned with gleaming Quartz counters, a walk-in Pantry, a spacious Island, and a Dinette area that is perfect for social gatherings. The adjacent Living Room features a Gas Fireplace and large windows overlooking the beautiful Backyard. **See MLS# 40469674 for full description.**
Property Features
- Date Listed: Thursday, August 17, 2023
- Virtual Tour: View Virtual Tour for 39 Coral Gables Crescent
- City: Woolwich
- Major Intersection: Oakcliffe St & Barnswallow Dr
- Full Address: 39 Coral Gables Crescent, Woolwich, N3B 3P3, Ontario, Canada
- Living Room: Fireplace
- Kitchen: Main
- Listing Brokerage: Royal Lepage Wolle Realty - Disclaimer: The information contained in this listing has not been verified by Royal Lepage Wolle Realty and should be verified by the buyer.























