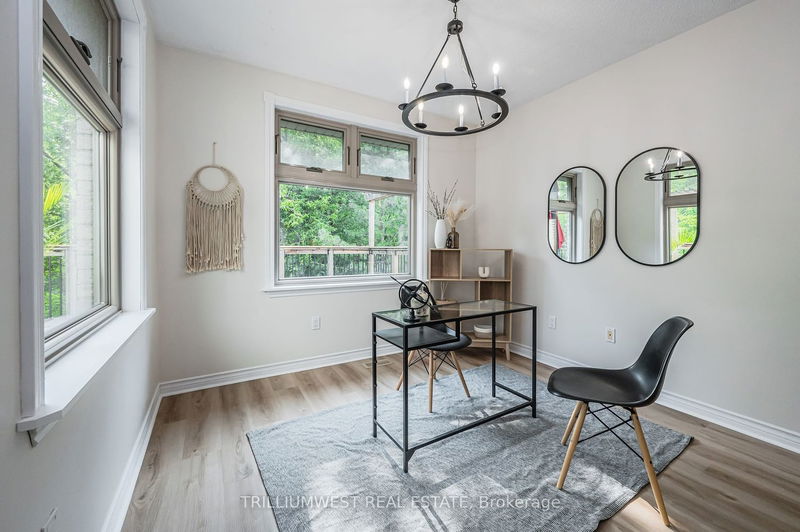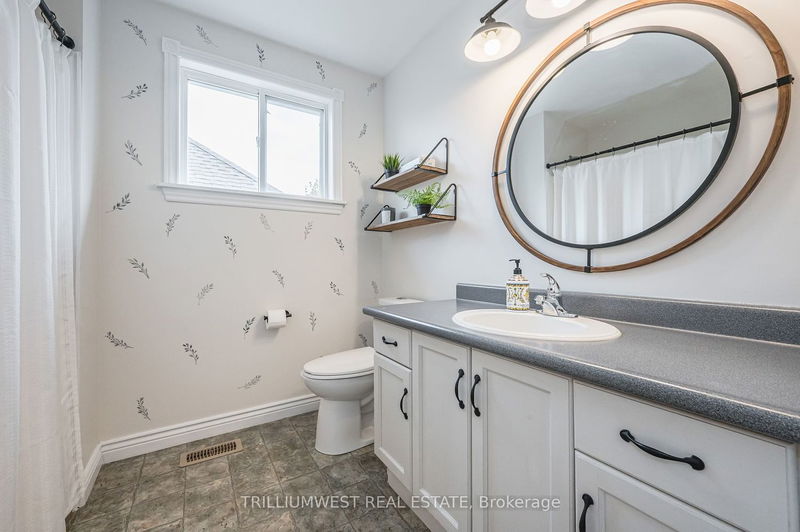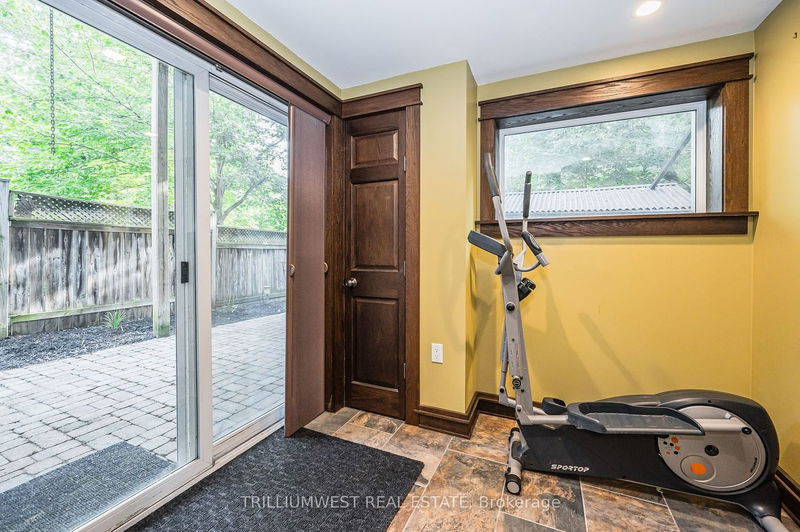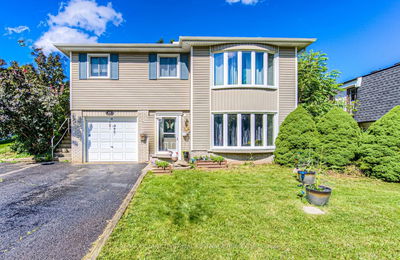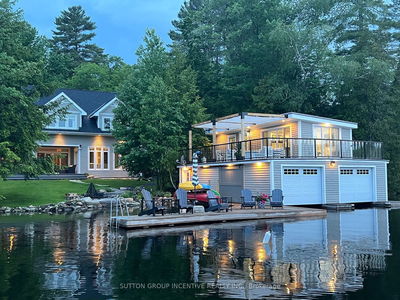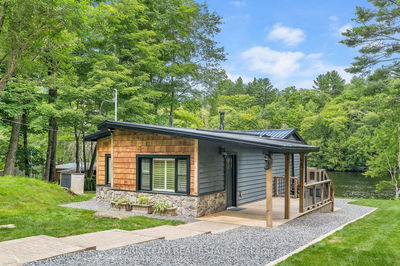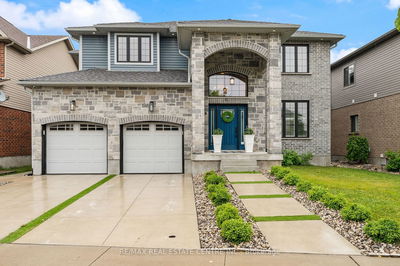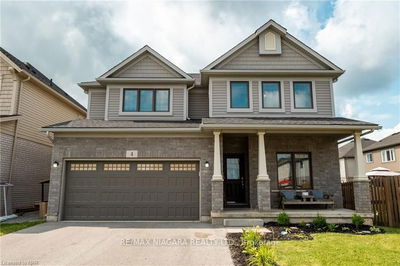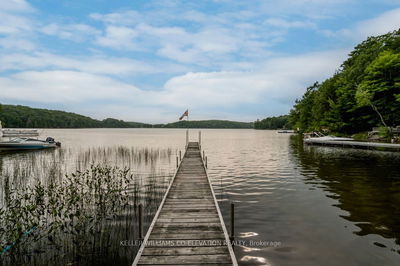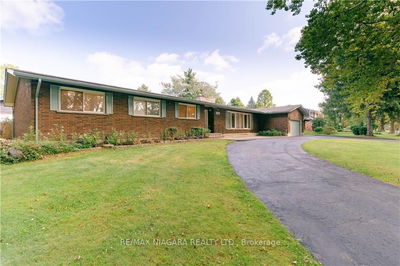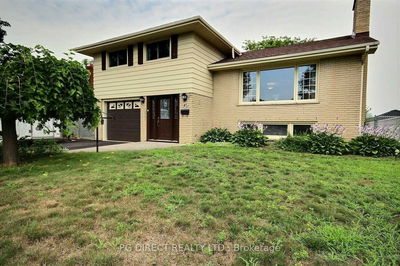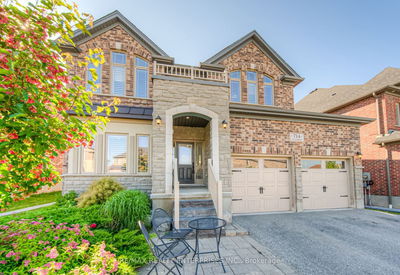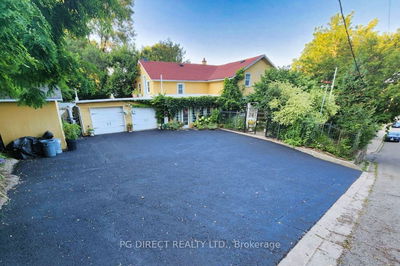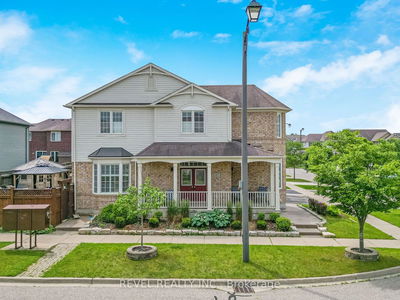** OPEN HOUSE AUG 19&20 2-4PM **Backing onto the Hespeler Woodlot and Brewster Trail, this lovely multi-level home is finished top to bottom and includes over 3000 sqft of living space, 4 bedrooms and 4 baths! Adding to its amazing exterior w/ potlights around the front & back it boasts an open concept kitchen, dining area, and partially sunken living room that can be used as your personal office space. The Breakfast bar with separate sink and water filtration system, separates the kitchen and living room but also comes in handy when entertaining. Some added features of this space include indirect under cabinet lighting, built-in microwave, 2023 gas stove, 2022 refrigerator, dishwasher, neutral tones throughout and tons of natural light. The sliding doors from the dining area lead to wrap around deck and overlooks the Woodlot. When entering the bright upper level bedroom through French doors (currently being used as a family room), you are welcomed by the warmth from the gas fireplace.
Property Features
- Date Listed: Wednesday, August 09, 2023
- Virtual Tour: View Virtual Tour for 20 Jordan Drive
- City: Cambridge
- Major Intersection: Mccormick To Jordan Dr
- Full Address: 20 Jordan Drive, Cambridge, N3C 4E2, Ontario, Canada
- Living Room: 2nd
- Kitchen: 2nd
- Listing Brokerage: Trilliumwest Real Estate - Disclaimer: The information contained in this listing has not been verified by Trilliumwest Real Estate and should be verified by the buyer.







