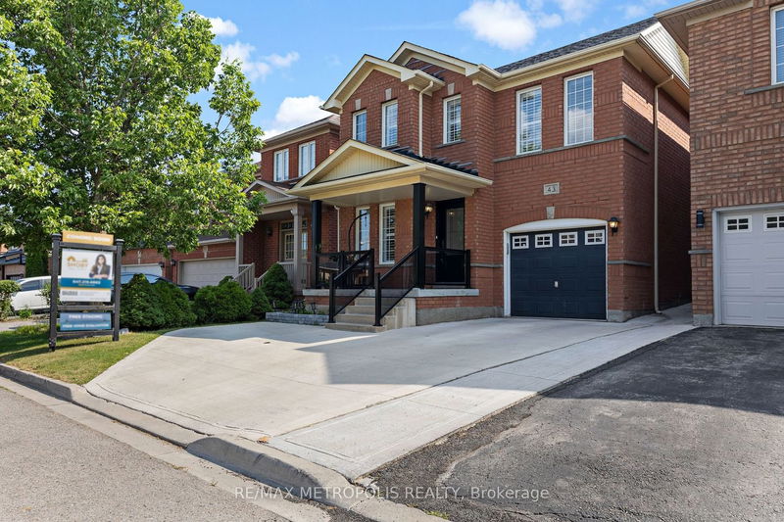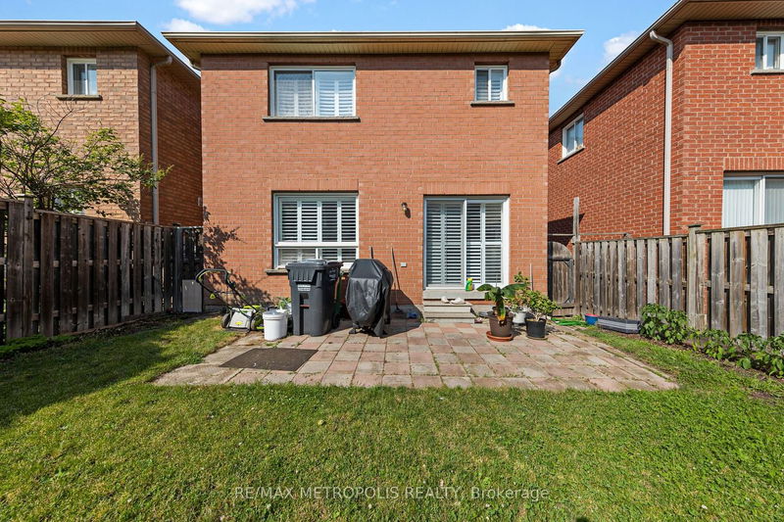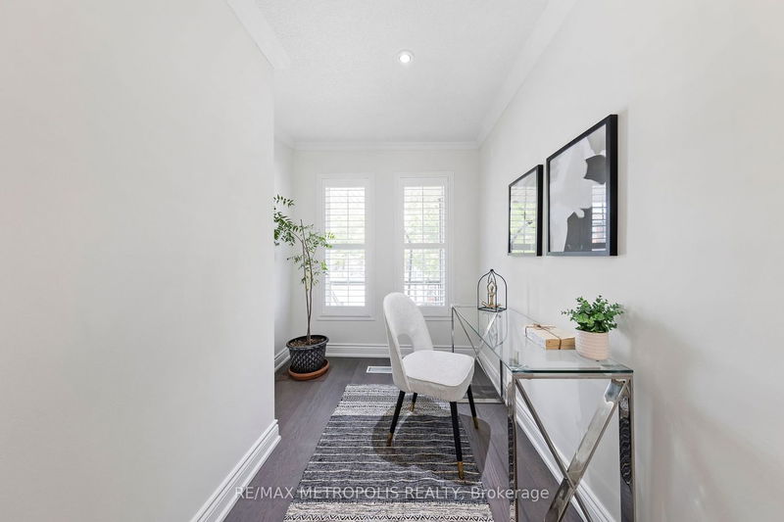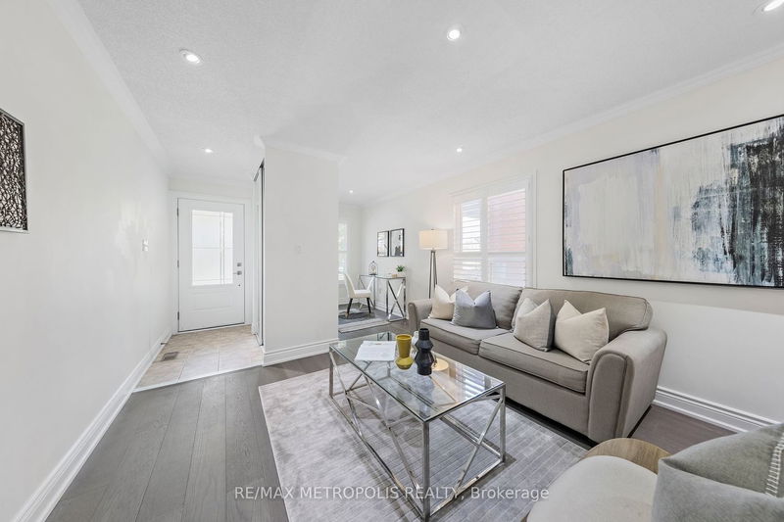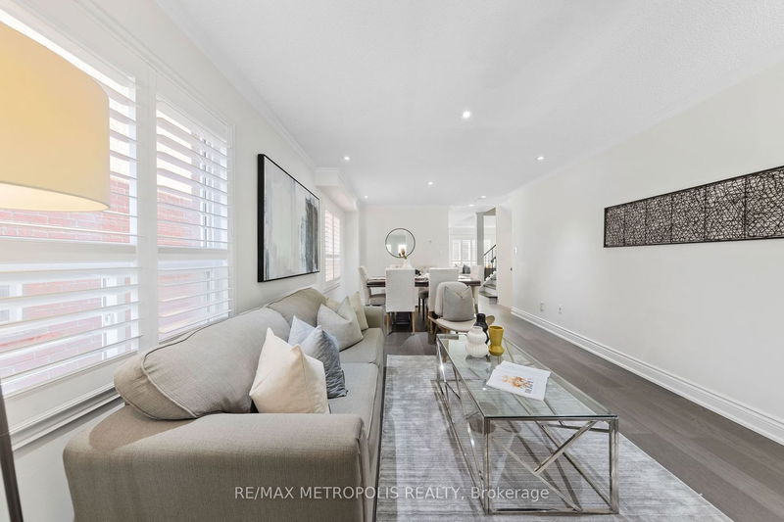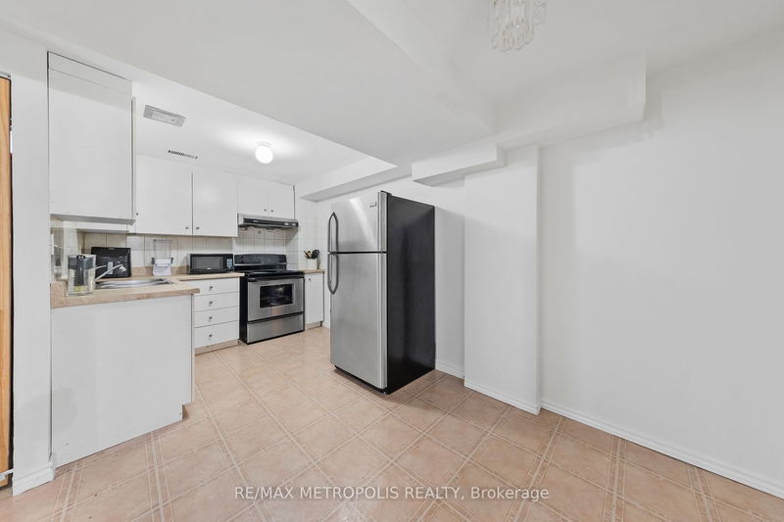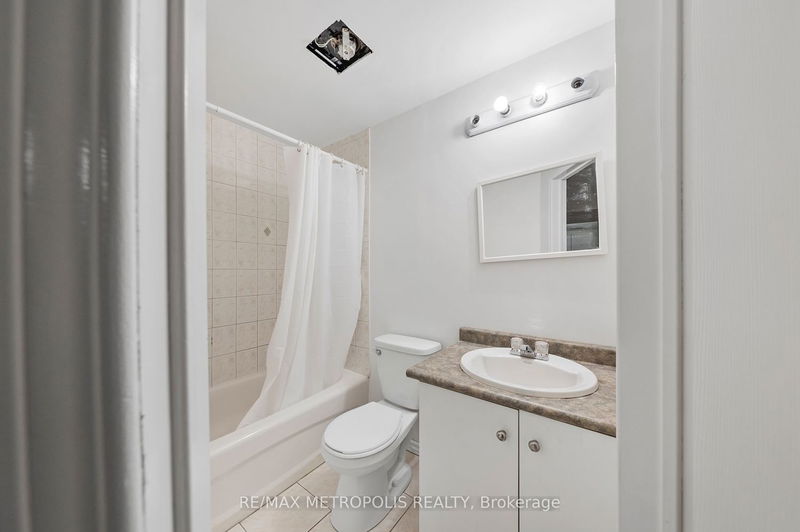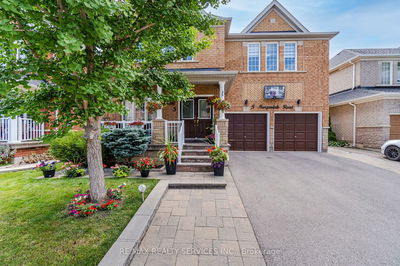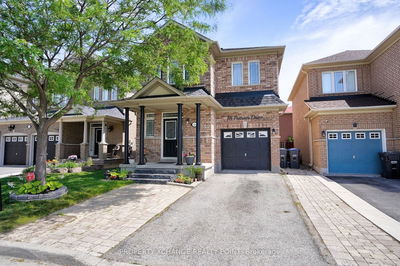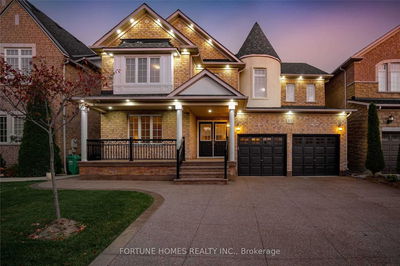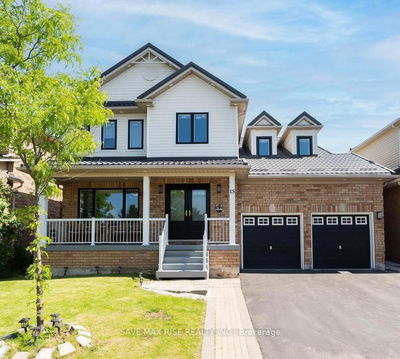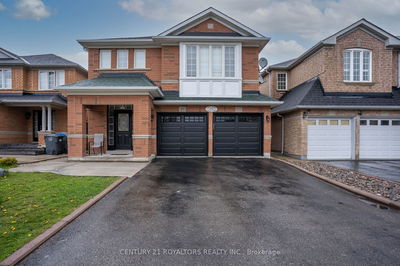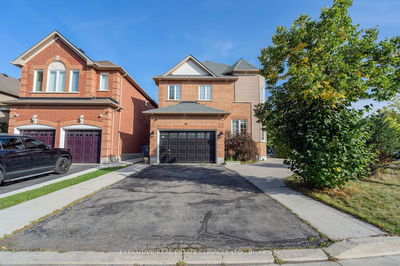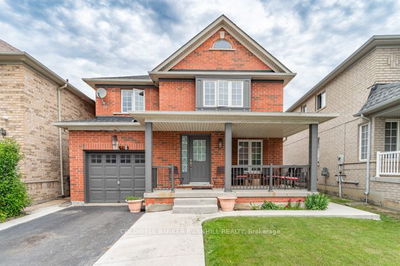Conveniently located and highly sought after 4+1 bedrooms, 3 + 1 baths home in the Fletcher Meadow Community. Mere steps from the Conservation Park and close to schools, shopping, GO station and all major highways. Notable updates: Freshly painted in neutral decor, new hardwood flooring on main & 2nd levels, new front Door, California shutters, pot lights and new fridge & dishwasher. Four generously sized bedrooms w/semi ensuite to the primary bedroom Living/dining room has an abundance of natural light. The eat-in kitchen has a wall pantry and w/o to backyard. The garage has plenty of space to park and work on various projects. In-Law suite in basement, no separate entrance to the basement. Access through garage door. Great neighbourhood. This home is ready for you to move in and enjoy!
Property Features
- Date Listed: Sunday, August 13, 2023
- Virtual Tour: View Virtual Tour for 43 Four Seasons Circle
- City: Brampton
- Neighborhood: Fletcher's Meadow
- Major Intersection: Creditview Rf/ Fairhill Ave
- Full Address: 43 Four Seasons Circle, Brampton, L7A 2A8, Ontario, Canada
- Living Room: Combined W/Dining, Hardwood Floor, California Shutters
- Kitchen: Ceramic Floor, W/O To Yard
- Family Room: Hardwood Floor, California Shutters
- Living Room: Bsmt
- Kitchen: Bsmt
- Listing Brokerage: Re/Max Metropolis Realty - Disclaimer: The information contained in this listing has not been verified by Re/Max Metropolis Realty and should be verified by the buyer.

