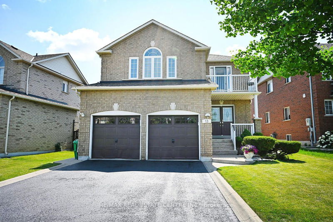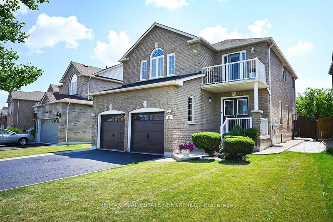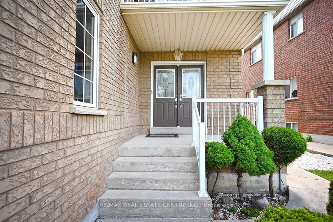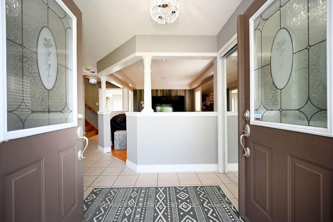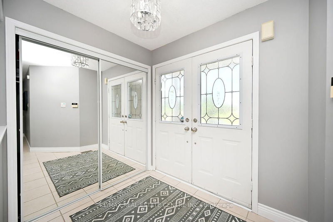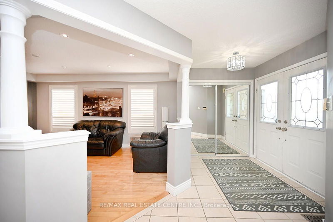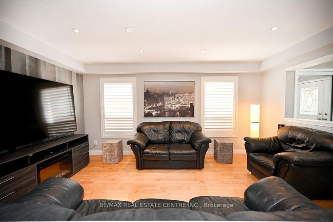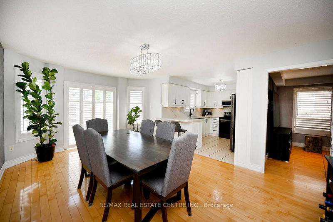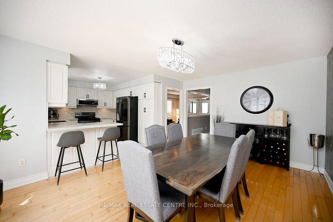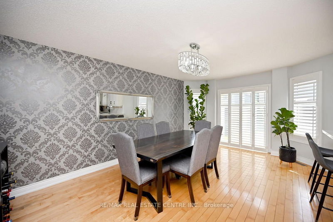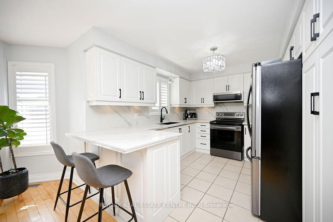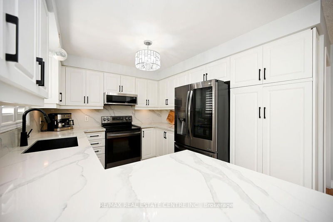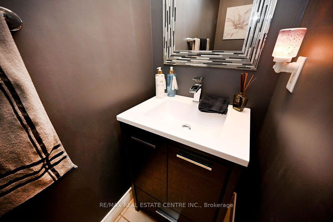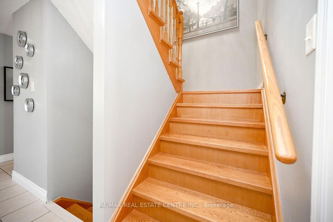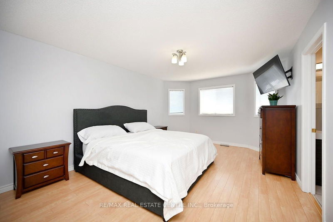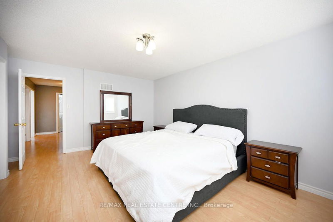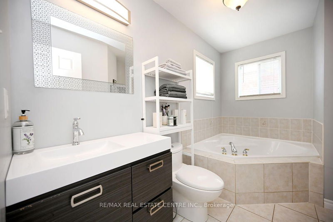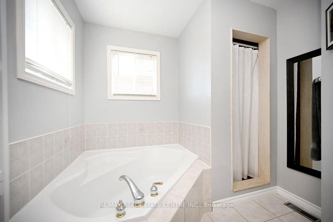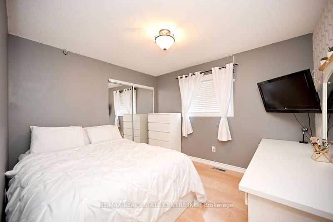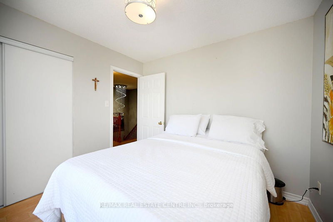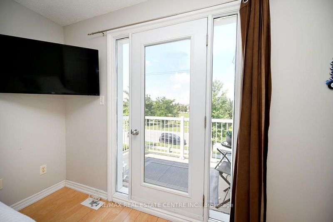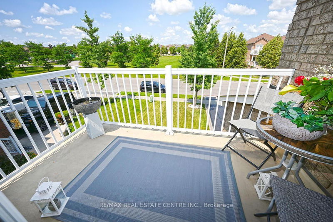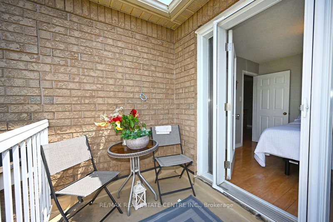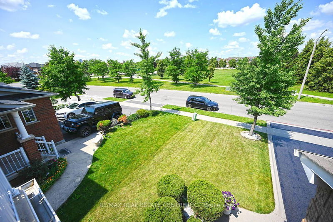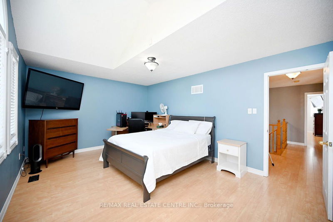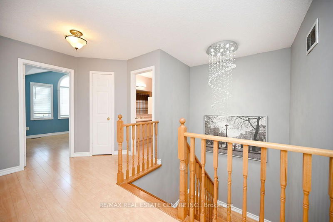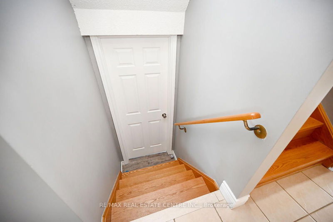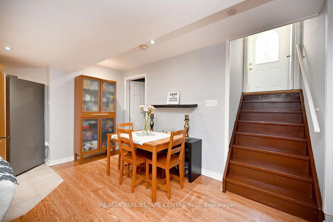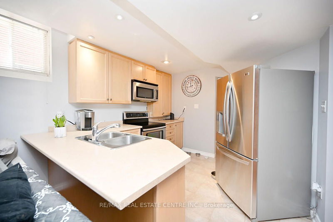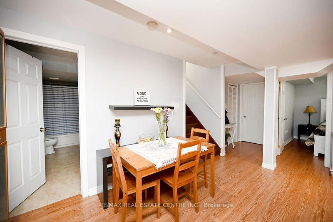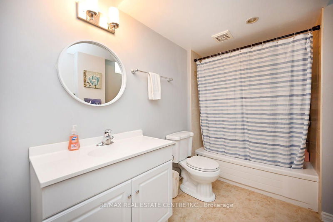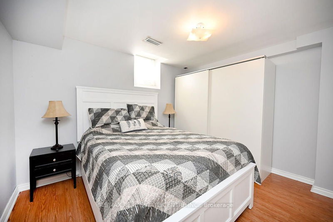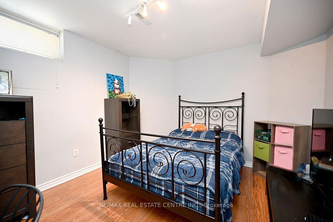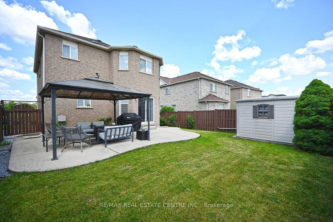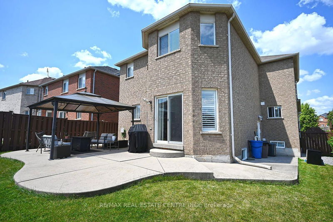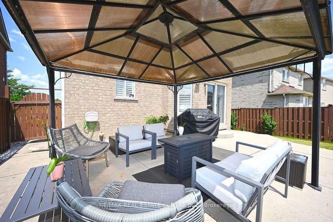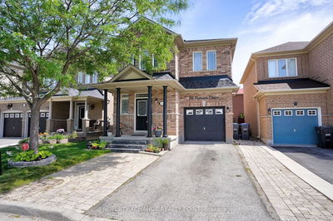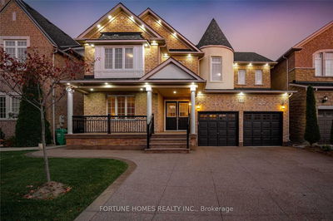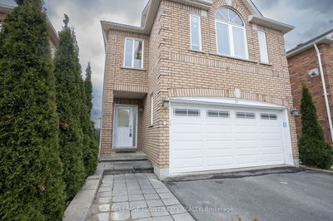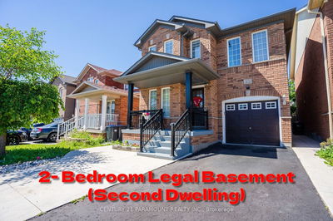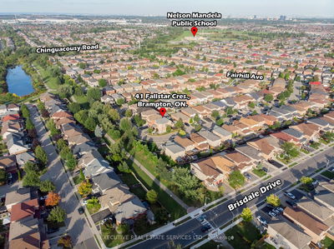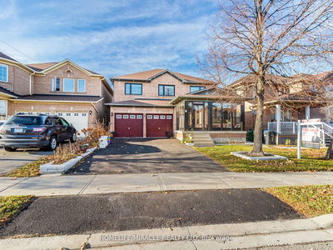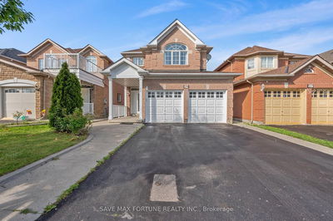Gorgeous, all brick detached home with double car garage. Professionally done Two bedroom basement apartment with separate entrance and separate laundry. Nicely landscaped, park facing 2060Sqft Home on 47 ft wide lot. Features covered front patio, double door entrance to impressive foyer. Updated main floor with Harwood floors and abundance of natural light. Renovated kitchen with Quartz counters, Quartz backsplash and Stainless Steel appliances. Walkout from family room(currently used as dining room) to Gazebo on concrete patio in backyard. Oak stairs and staircase leads you to 2nd floor which has generous sized 4 bedrooms and 2 full washrooms. Primary bedroom 4pc ensuite has corner oval tub and separate standing shower. Walkout to balcony from 3rd bedroom. Excellent location close to park, schools, transport, Shopping.
Property Features
- Date Listed: Wednesday, July 12, 2023
- Virtual Tour: View Virtual Tour for 13 Marotta Avenue
- City: Brampton
- Neighborhood: Fletcher's Meadow
- Major Intersection: Bovaird / Chinguacousy
- Full Address: 13 Marotta Avenue, Brampton, L6X 4W9, Ontario, Canada
- Living Room: Hardwood Floor, Combined W/Dining, Coffered Ceiling
- Family Room: Hardwood Floor, Open Concept, W/O To Patio
- Kitchen: Porcelain Floor, Quartz Counter, W/O To Patio
- Living Room: Hardwood Floor, Pot Lights, Large Window
- Kitchen: Bsmt
- Listing Brokerage: Re/Max Real Estate Centre Inc. - Disclaimer: The information contained in this listing has not been verified by Re/Max Real Estate Centre Inc. and should be verified by the buyer.

