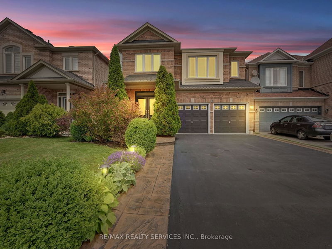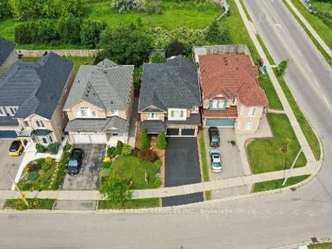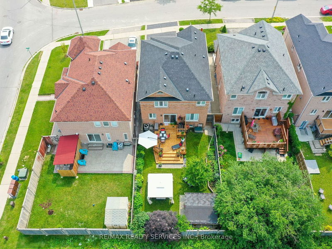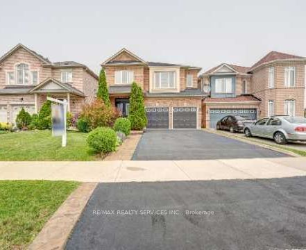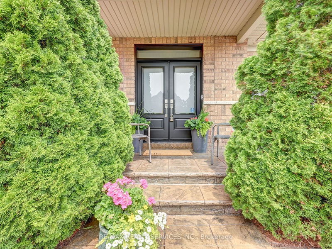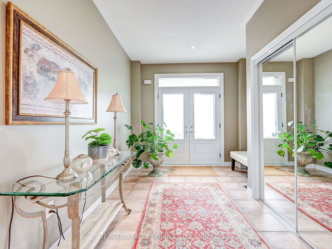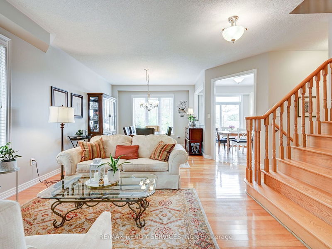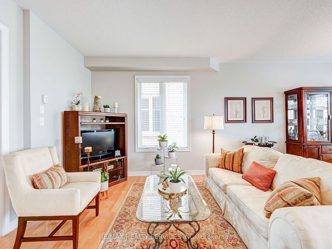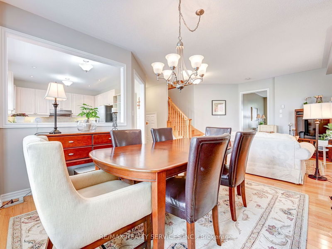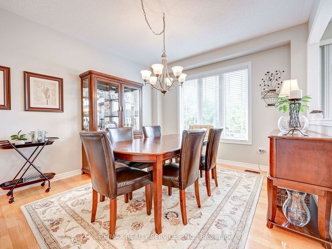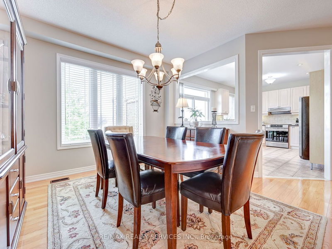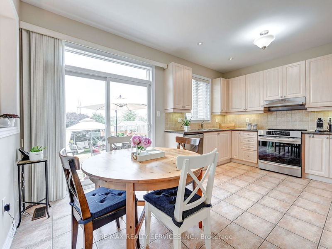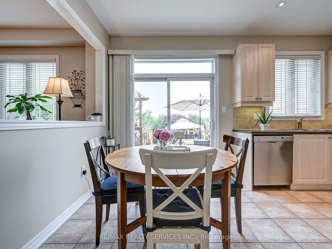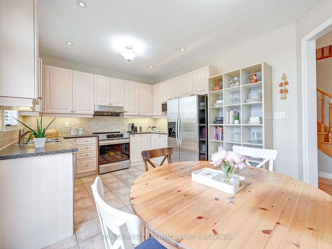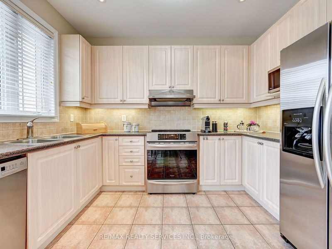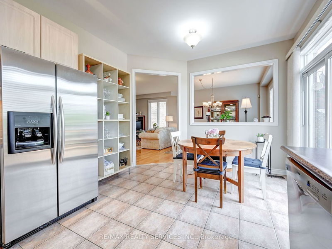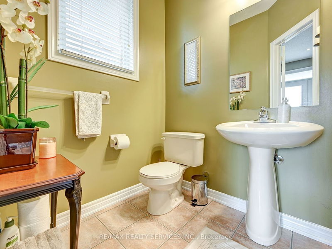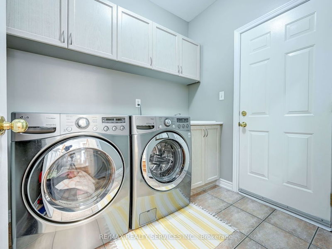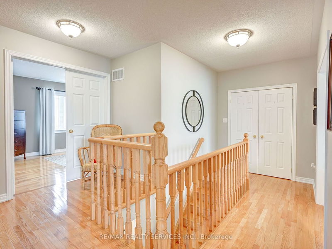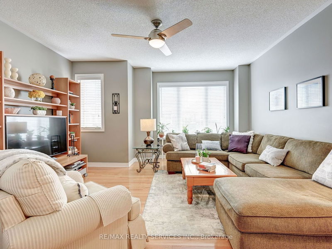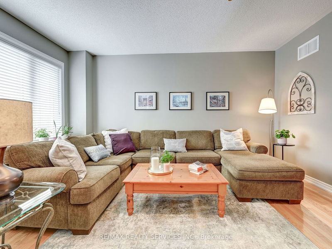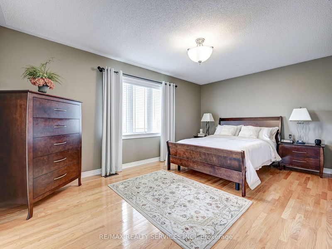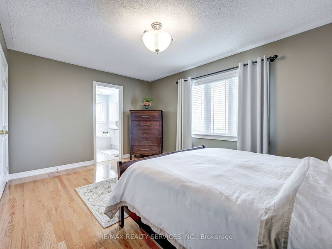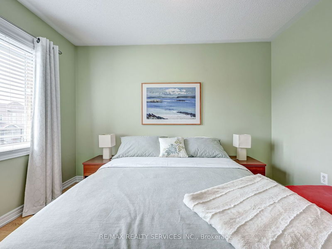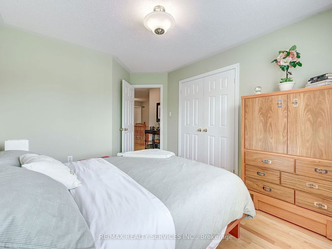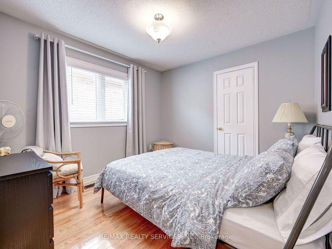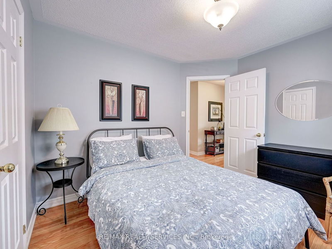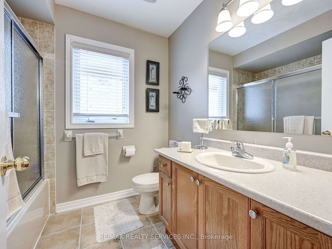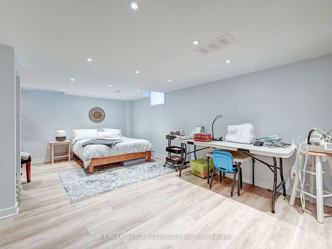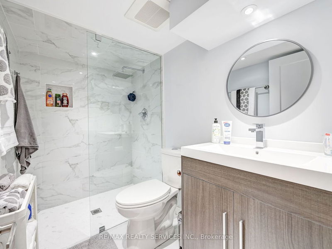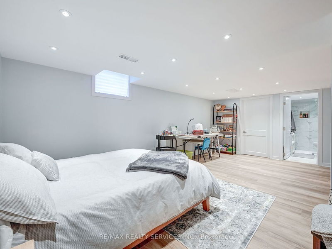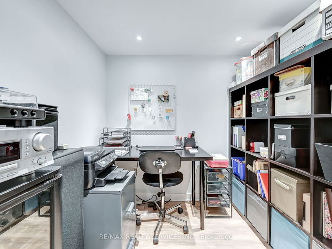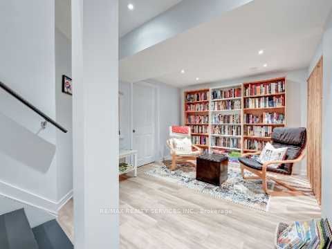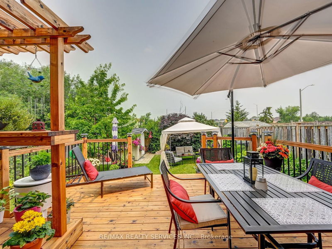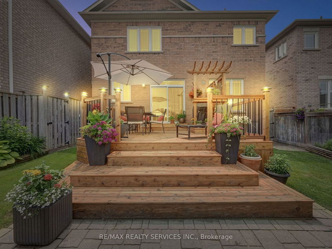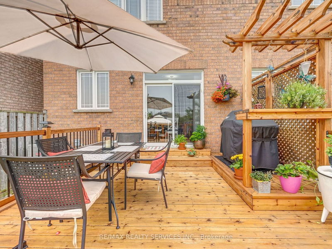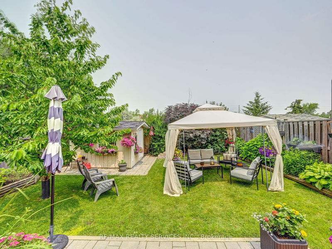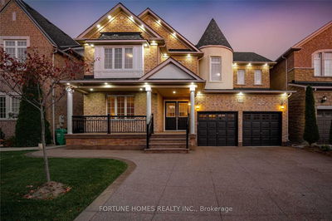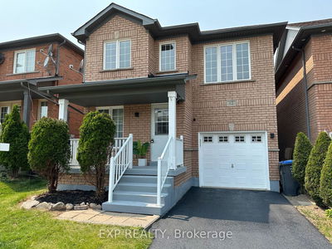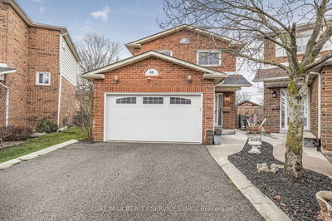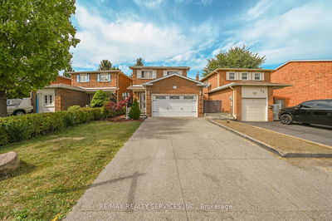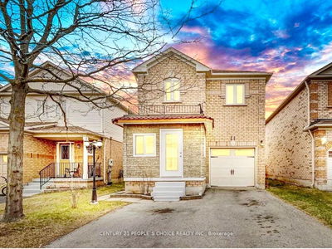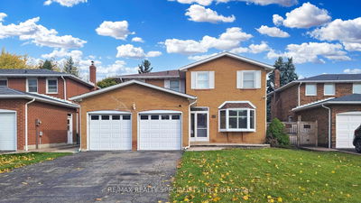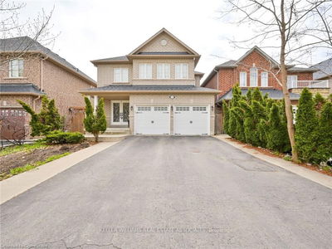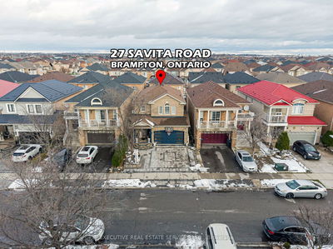Immaculate First Time Offered 4 Bedroom, 4 Bath Detached Home With A Finished Basement Situated On A Deep 116.50 Ft Ravine Lot. This Home Features A Front Double Door Entry That Leads To The Main Floor With 9ft Ceilings, A Grand Foyer, Large Living/Dining Room With Hardwood Floors, And An Open Concept Kitchen/Breakfast Area With A W/O To Your Backyard Oasis That Backs On To Nature. Upstairs You Have All Rooms With Hardwood Floors, Large Family Room That Could Be Used As Your 4th Bedroom, Primary Bedroom Comes With 4pc Ensuite And W/I Closet, Newly Done Finished Basement Comes With A Extra Bedroom, Office Area, And A Rec Room With A Gorgeous 3pc Bath, Freshly Painted With Neutral Colours, No Carpet In The Home, Hardwood/ Laminate Floors Throughout, Pride Of Ownership, Original Owner, Well Kept, Walking Distance To Public Schools, Park, Public Transit, And Close To All Other Amenites, Must See!!!
Property Features
- Date Listed: Thursday, June 29, 2023
- Virtual Tour: View Virtual Tour for 4 Putnam Drive
- City: Brampton
- Neighborhood: Fletcher's Meadow
- Full Address: 4 Putnam Drive, Brampton, L7A 3S4, Ontario, Canada
- Living Room: Combined W/Dining, Hardwood Floor, Window
- Kitchen: Ceramic Floor, Pot Lights, Stainless Steel Appl
- Listing Brokerage: Re/Max Realty Services Inc. - Disclaimer: The information contained in this listing has not been verified by Re/Max Realty Services Inc. and should be verified by the buyer.

