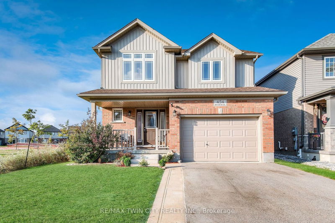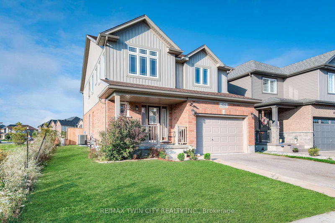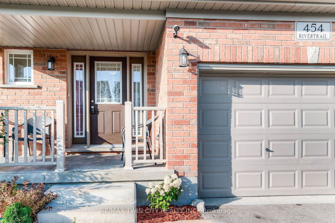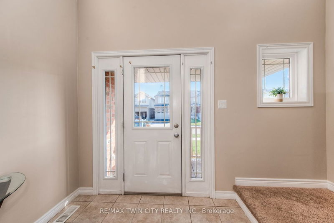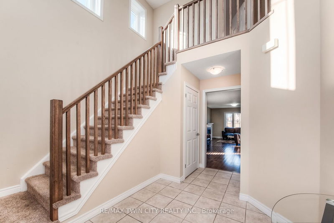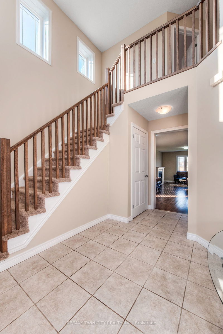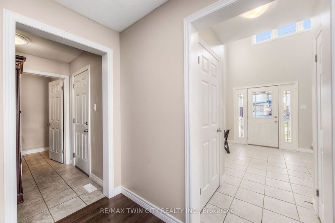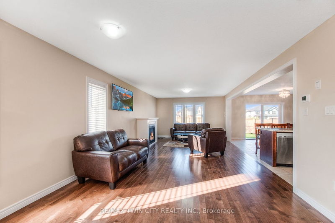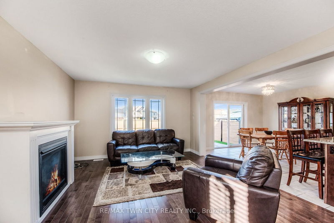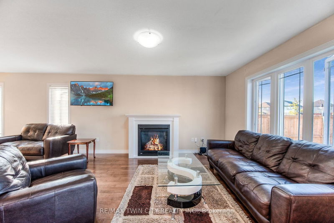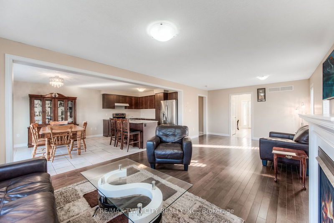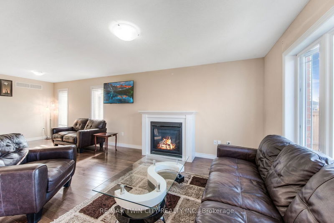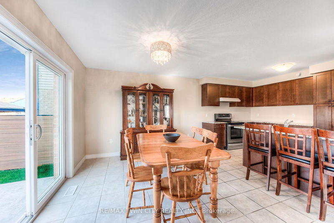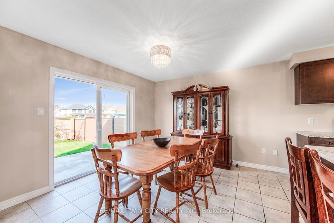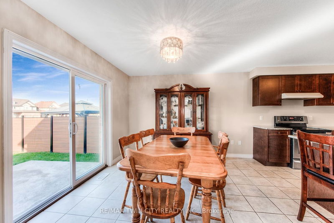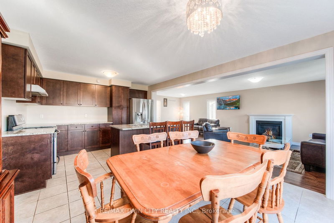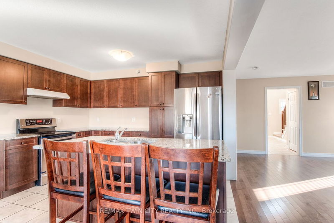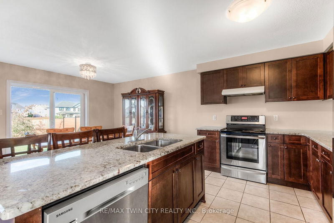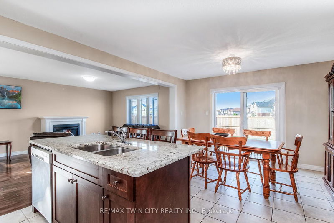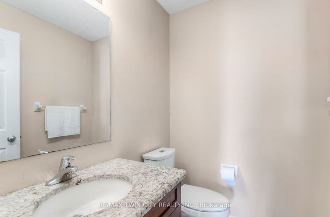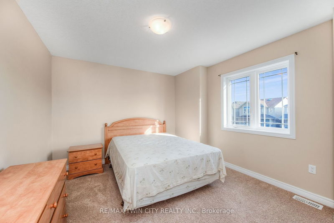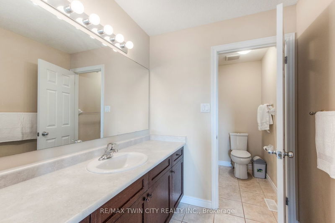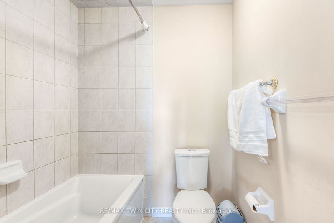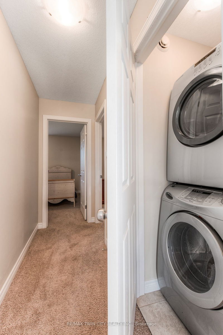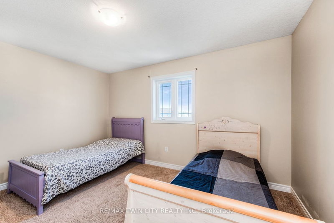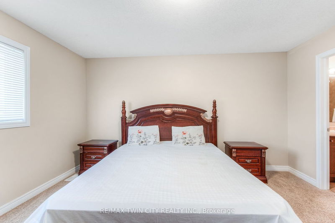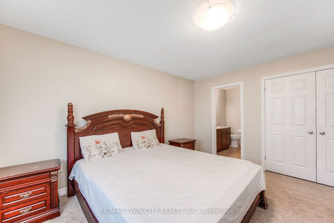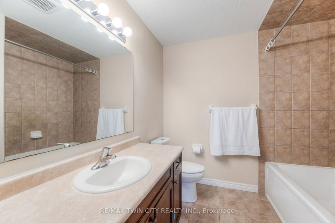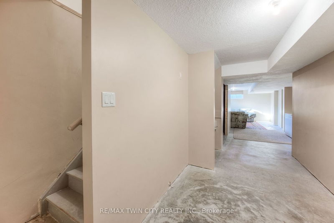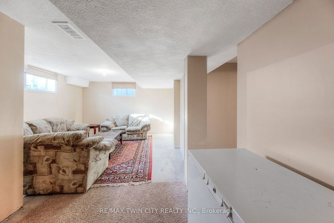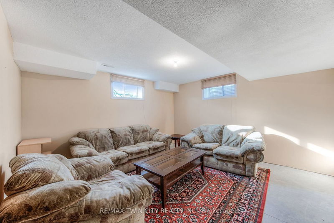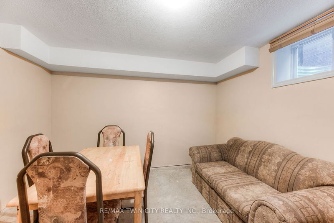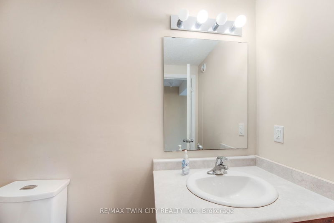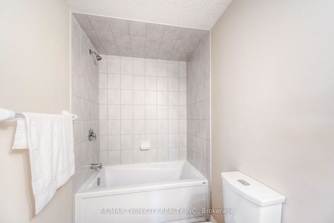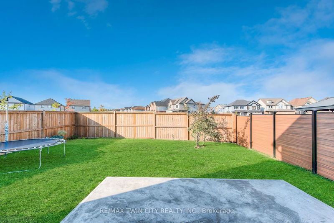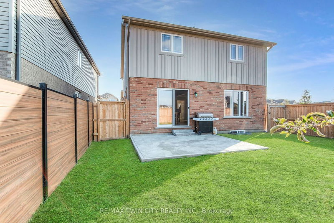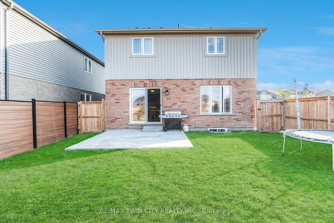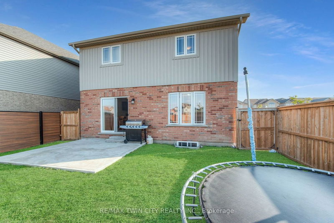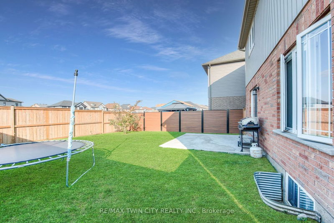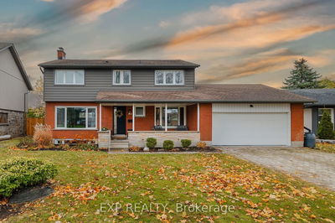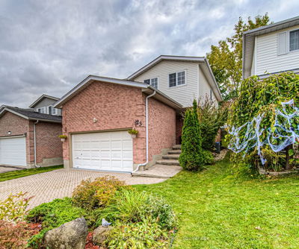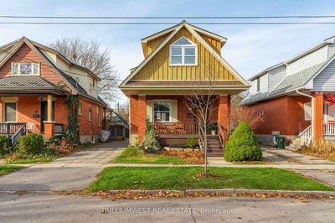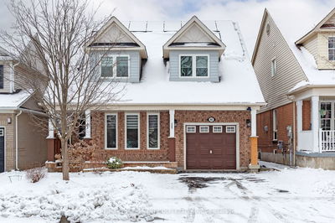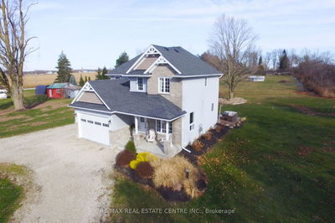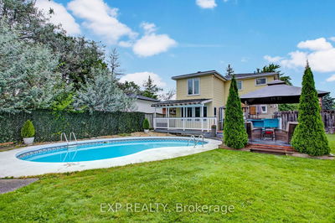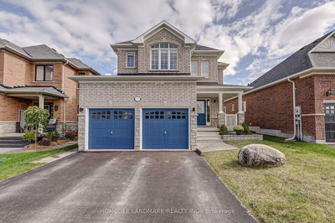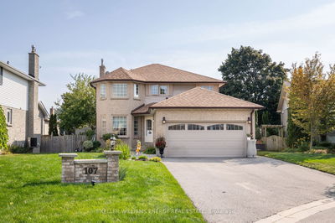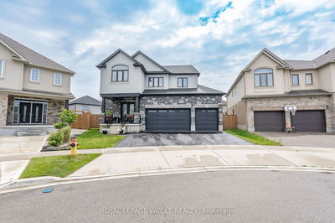This charming Fusion-built home offers an open-concept carpet-free main floor & plenty of curb appeal! Check out our TOP 5 reasons why you'll love this home! #5 OPEN-CONCEPT MAIN FLOOR - The foyer has impressive 18-foot ceilings, leading the way to beautiful hardwood & tile flooring throughout. The open-concept living room is filled with natural light. A walkout creates a seamless transition between indoor & outdoor living. There's also a convenient powder room. #4 EAT-IN KITCHEN - The kitchen features a 3-seater island, abundant cabinetry for storage, quartz countertops & s/s appliances. a delightful dinette & formal dining area. #3 FULLY-FENCED BACKYARD - The backyard features a concrete patio, perfect for BBQing & the kids & pets have plenty of space to play. #2 BEDROOMS & BATHS - Upstairs there are 4 bright bedrooms. The primary suite offers a large closet & a 4-pc ensuite. The 4-piece main bath serves the other 3 bedrooms & offers a shower/tub combo. You'll also find laundry
Property Features
- Date Listed: Thursday, February 01, 2024
- Virtual Tour: View Virtual Tour for 454 Rivertrail Avenue
- City: Kitchener
- Major Intersection: R4-597R
- Full Address: 454 Rivertrail Avenue, Kitchener, N2A 0K2, Ontario, Canada
- Kitchen: Ground
- Living Room: 2nd
- Listing Brokerage: Re/Max Twin City Realty Inc. - Disclaimer: The information contained in this listing has not been verified by Re/Max Twin City Realty Inc. and should be verified by the buyer.

