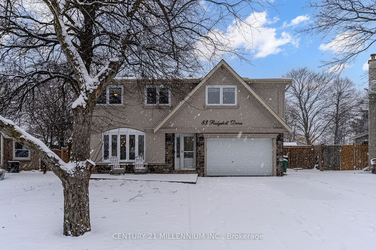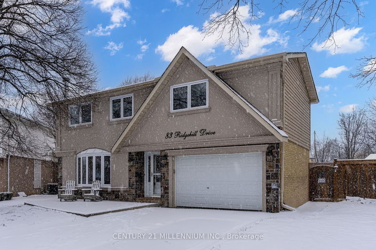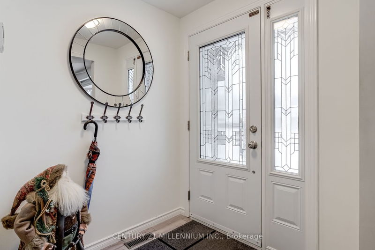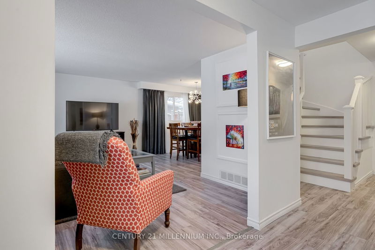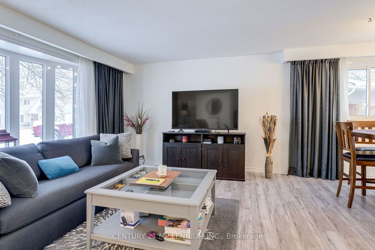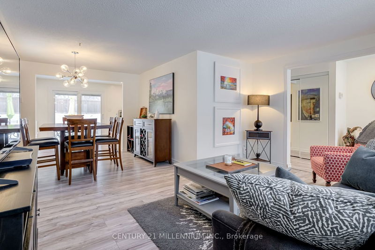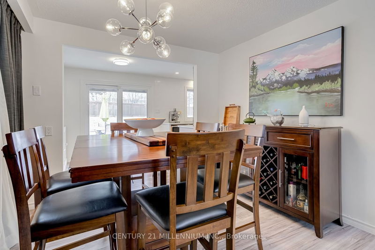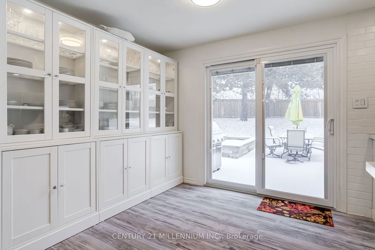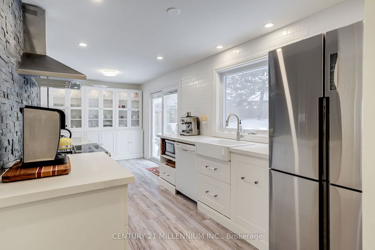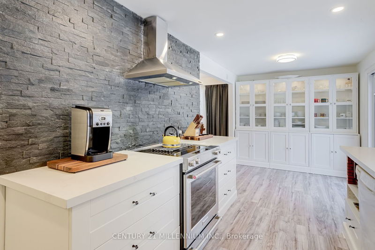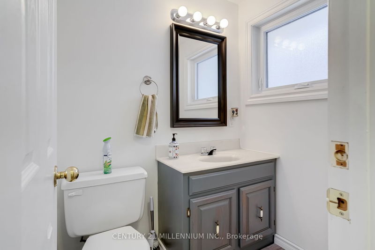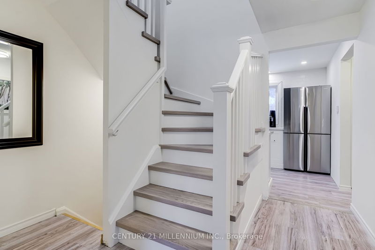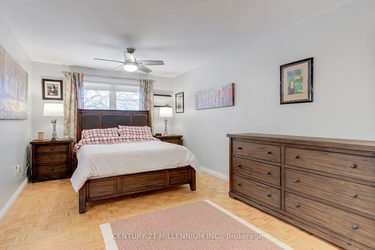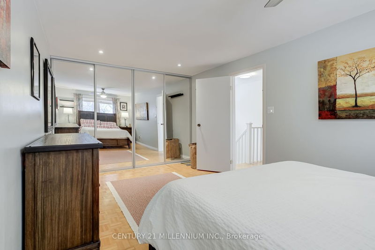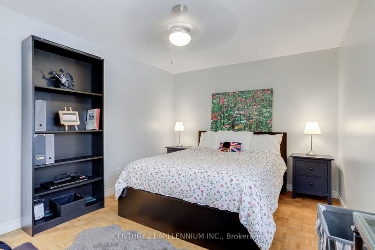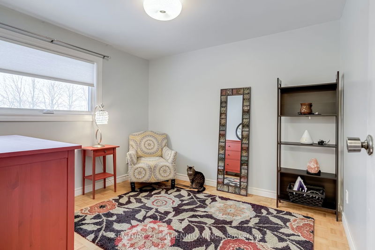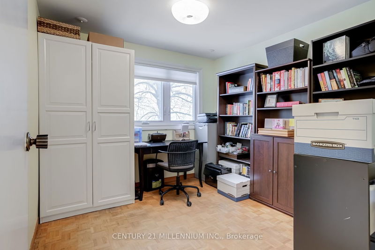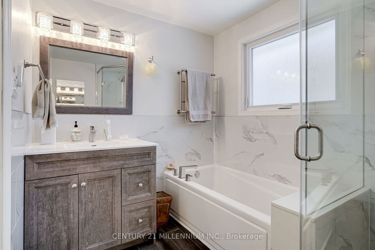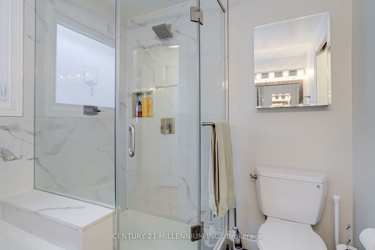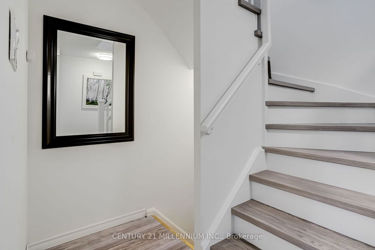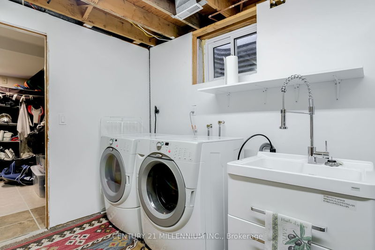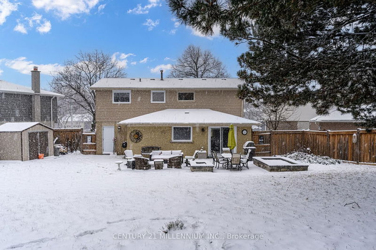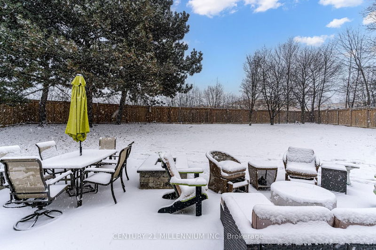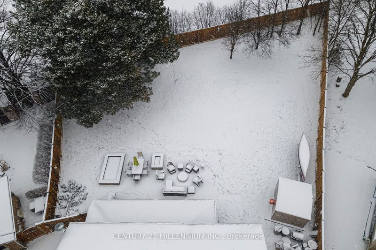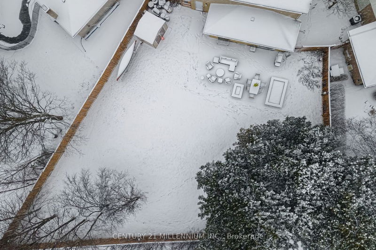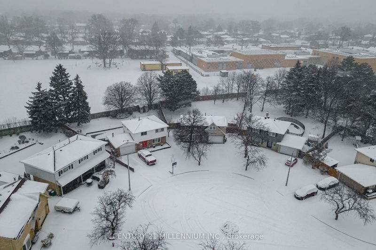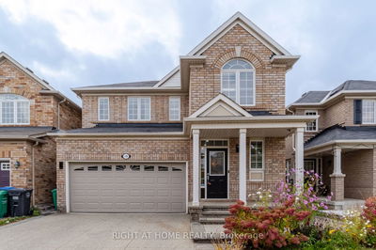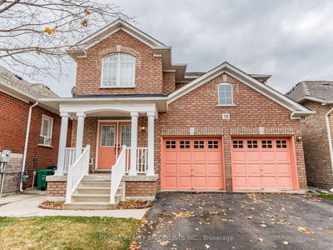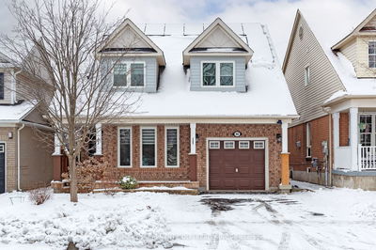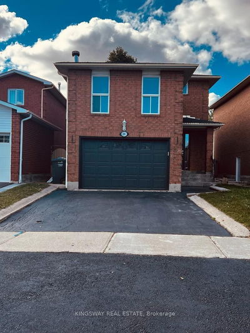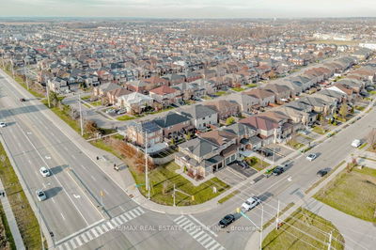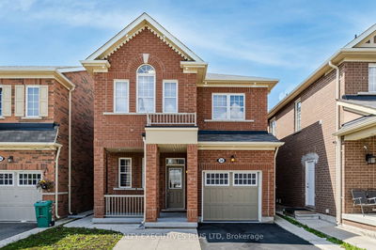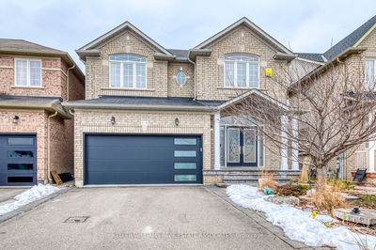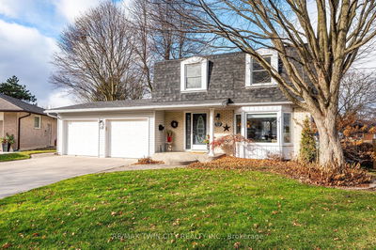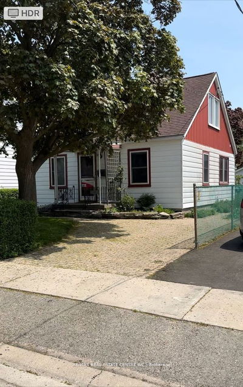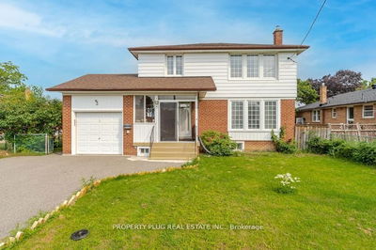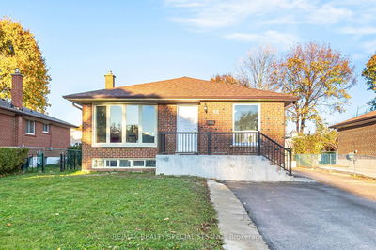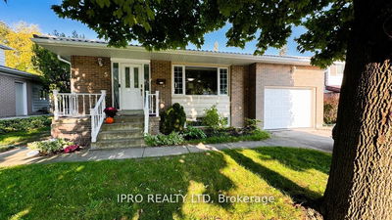Perfect Child Safe Court Location In Prestigious Ridgehill Manor Estates Adjacent To Private Conservation/Parkland. Great School District Including Public/Separate Grade Schools, Secondary Schools, Recreation Centre And Shopping. Beautiful Architectural Design Stucco And Stone Facade. Huge Pie Shaped Lot Fully Fenced In With Pressure Treated Wood Fence, Large Interlocking Paver Stone Patio/Built-In Planters. Open Concept Living/Dining Rooms With Upgraded Hardwood Flooring And Sun Filled Bay Window. Modern Eat In Kitchen With Ample White Cabinetry, Quartz Counters, Apron Sink, Pot Lighting, Wall To Wall Pantry With Loads Of Storage Cabinetry and Lit Display Glass Doors, Stainless Steel Appliances, W/O To Patio. Interior Garage Access. Four Spacious Bedrooms, Huge Primary With Wall To Wall Mirrored Glass Doors Clothes Closet. Spa Like Main Bath With Jetted Soaker Tub, Separate Shower Stall/Shower Head Tempered Glass.
Property Features
- Date Listed: Thursday, February 15, 2024
- Virtual Tour: View Virtual Tour for 83 Ridgehill Drive
- City: Brampton
- Neighborhood: Brampton South
- Full Address: 83 Ridgehill Drive, Brampton, L6Y 2C3, Ontario, Canada
- Living Room: Hardwood Floor, Open Concept, Bay Window
- Kitchen: Laminate, Modern Kitchen, Sliding Doors
- Listing Brokerage: Century 21 Millennium Inc. - Disclaimer: The information contained in this listing has not been verified by Century 21 Millennium Inc. and should be verified by the buyer.

