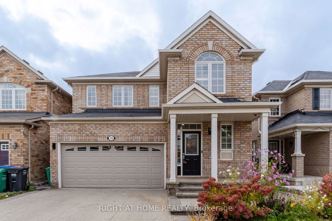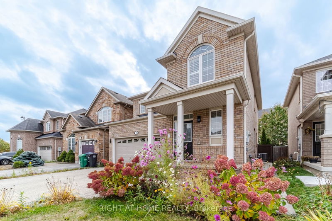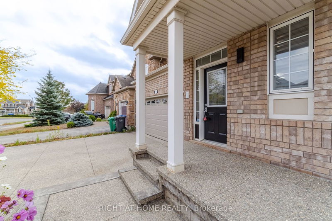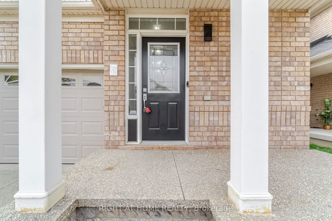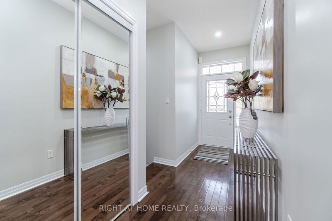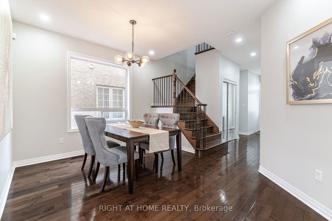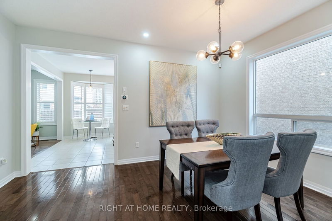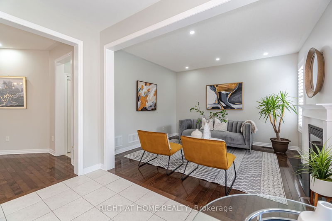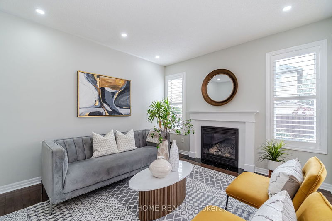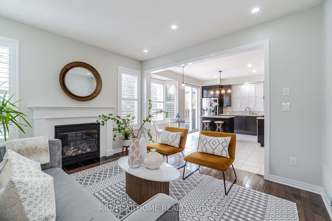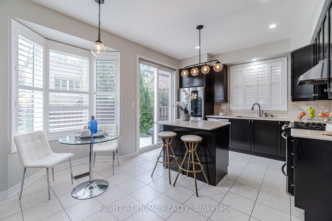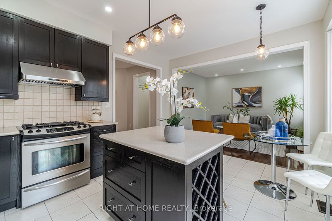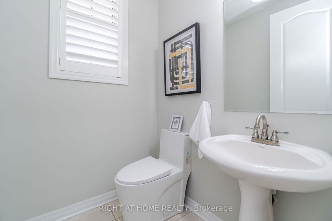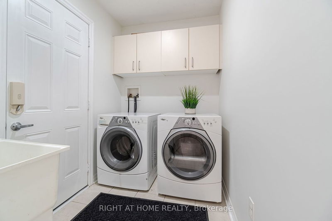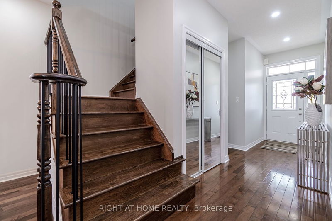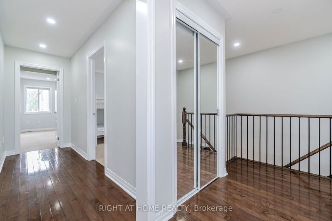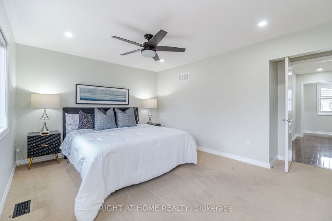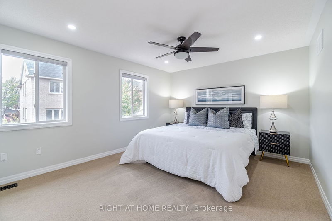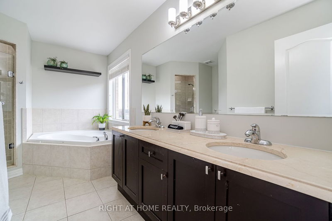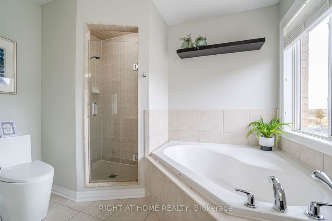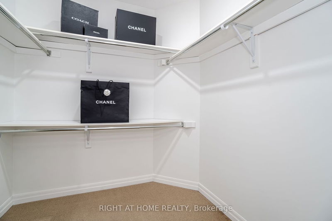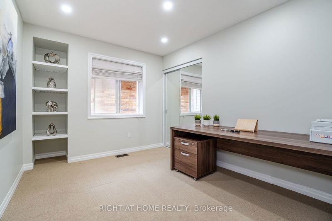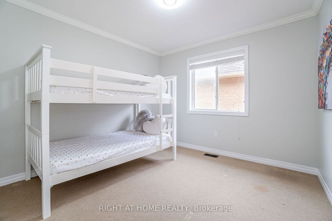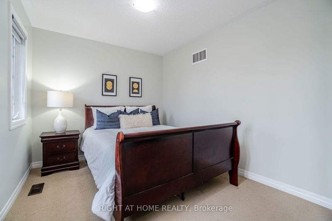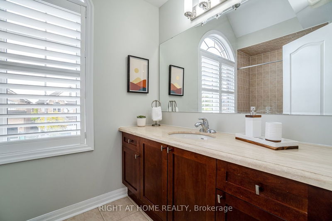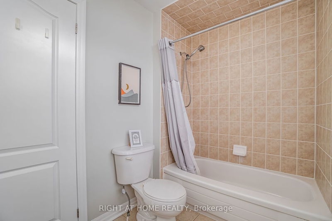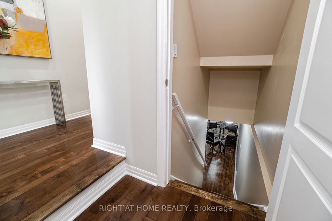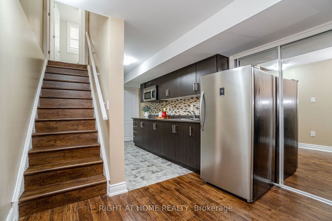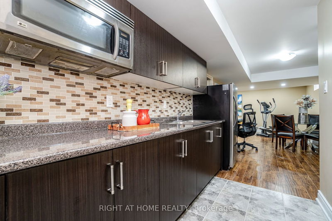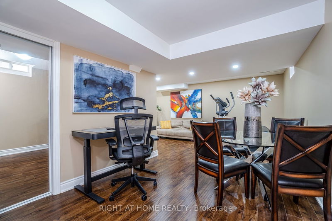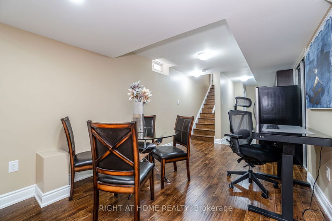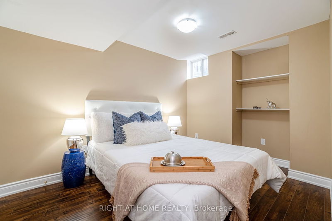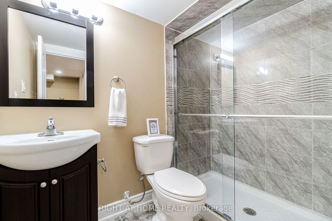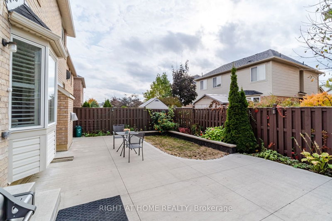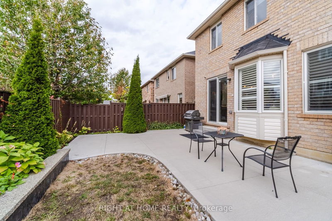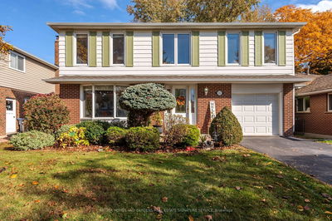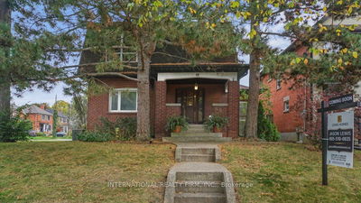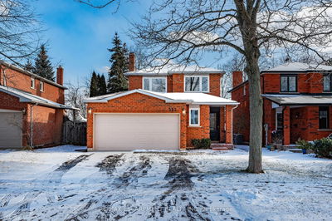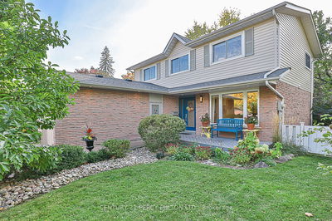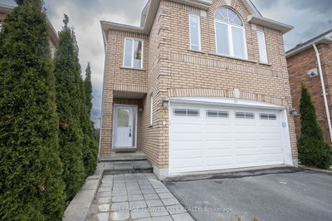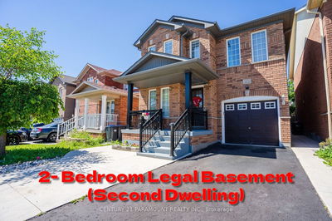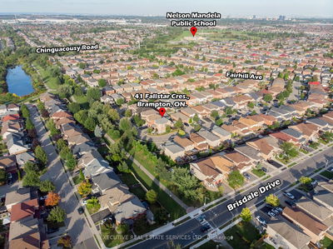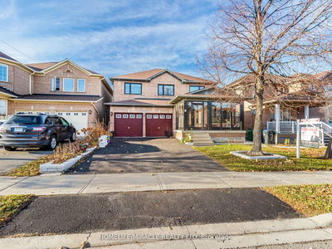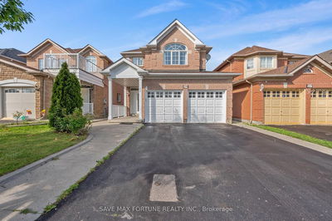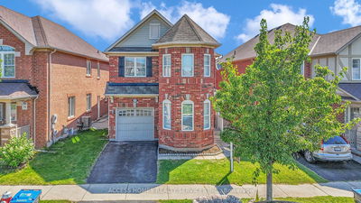**Check out the VIRTUAL TOUR.** Charming Detached home nested in an established neighbourhood. 9 Ft Ceiling, 8 Ft Doors & Large Bay Windows on Main Floor. Featuring an open concept kitchen with a breakfast nook ,lots of cabinet/counter space. Large Bright Family room to unwind. A mud room with a laundry room conveniently located on the main level. Commercial Range hood. Dark Maple Hardwood flooring, Hardwood Stairs & Handrail W/ Black Wrought Iron Pickets. Berber Carpet in Bedrooms. Gas Fireplace in Living. Primary Bedroom with luxurious 5 Pc Ensuite with Shower, Deep Corner Tub, Granite Countertop, 2 Sinks & Walk-In Closet. Professionally Landscaped backyard with a seating area. The basement is finished with a kitchenette, Full bath, 1 bedroom and Living space. Aggregate front & side driveway. P.S. The pictures were taken when the property was previously staged.
Property Features
- Date Listed: Friday, January 19, 2024
- Virtual Tour: View Virtual Tour for 19 Dehaviland Crescent W
- City: Brampton
- Neighborhood: Credit Valley
- Full Address: 19 Dehaviland Crescent W, Brampton, L6X 0M9, Ontario, Canada
- Kitchen: Centre Island, Quartz Counter, Pot Lights
- Living Room: Gas Fireplace, Hardwood Floor, Pot Lights
- Listing Brokerage: Right At Home Realty - Disclaimer: The information contained in this listing has not been verified by Right At Home Realty and should be verified by the buyer.

