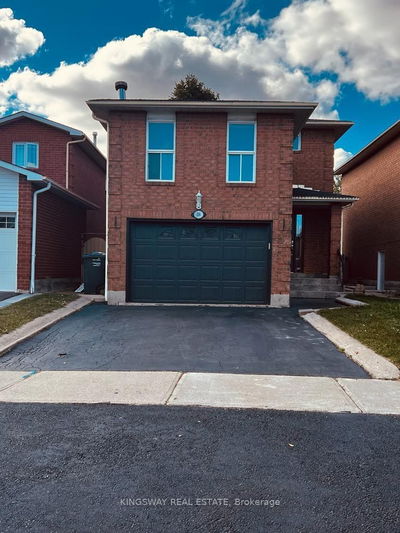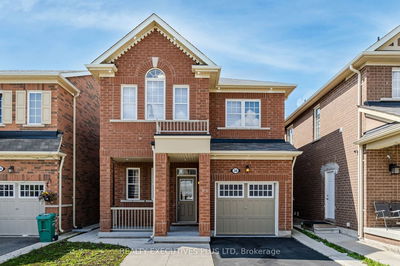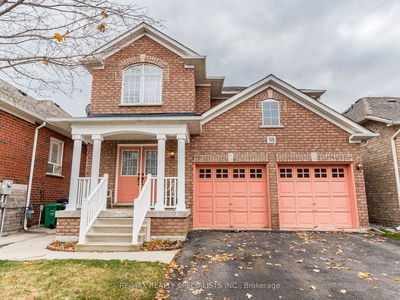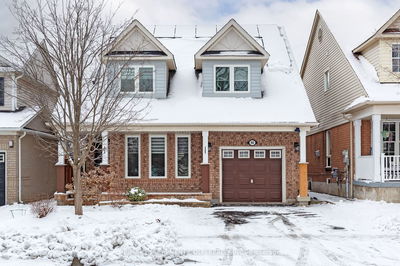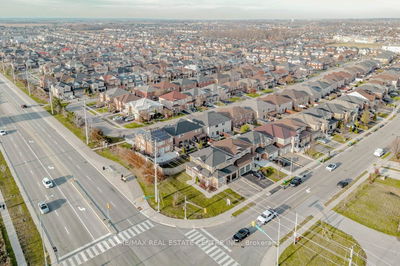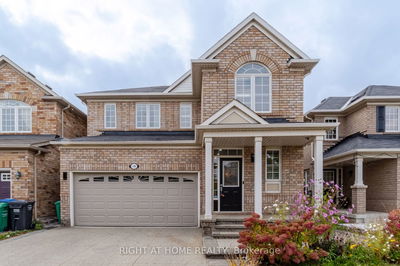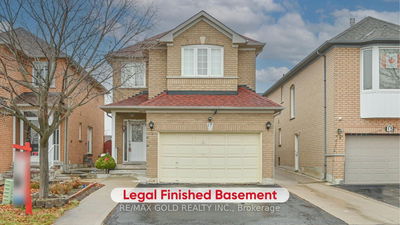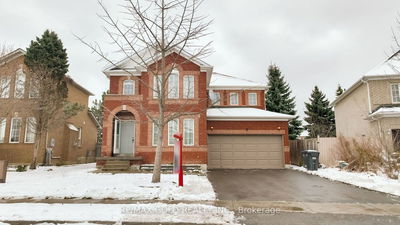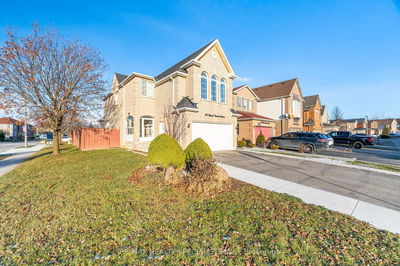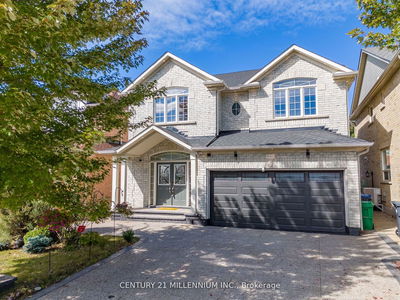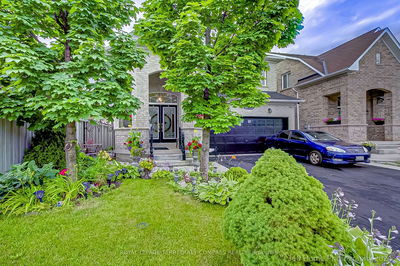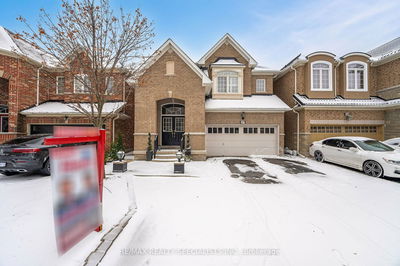A perfect family haven awaits you in this charming 4+1 bedroom, 4 bathroom home nestled in a fantastic family-friendly neighborhood. A thoughtfully designed interior that seamlessly blends style and functionality. The spacious living areas create an inviting atmosphere, perfect for both entertaining and everyday living. 9ft ceiling on main floor with hardwood floors and ceramic tiles throughout. High end furnace with ERV and humidifier. Close to schools, parks, and minutes away from a variety of amenities. Take advantage of the large gazebo for hosting gatherings in the professionally landscaped backyard, enjoy quiet evenings indoors, or explore the local community, this home offers a perfect blend of comfort and convenience. **Furniture included or removed on closing. Make 46 Severin St your new home! 1st time home buyers and upgraders don't miss out on this amazing opportunity!
Property Features
- Date Listed: Wednesday, February 14, 2024
- Virtual Tour: View Virtual Tour for 46 Severin Street
- City: Brampton
- Neighborhood: Sandringham-Wellington
- Full Address: 46 Severin Street, Brampton, L6R 0P3, Ontario, Canada
- Kitchen: Ceramic Floor
- Family Room: Hardwood Floor
- Listing Brokerage: Keller Williams Real Estate Associates - Disclaimer: The information contained in this listing has not been verified by Keller Williams Real Estate Associates and should be verified by the buyer.






































