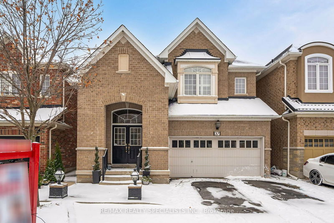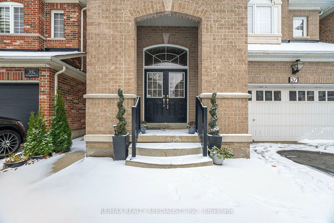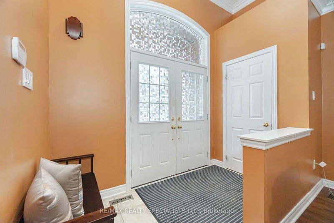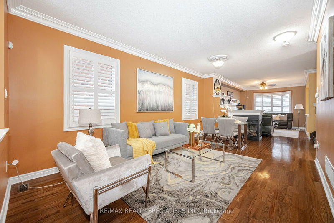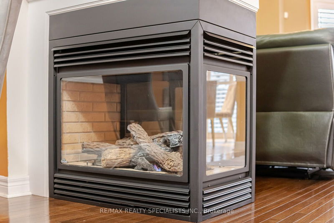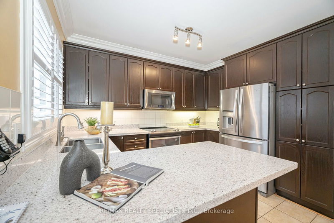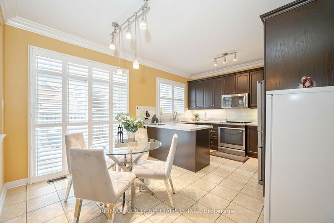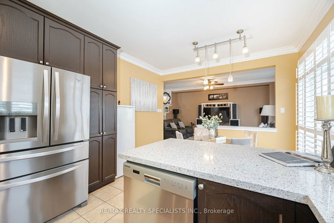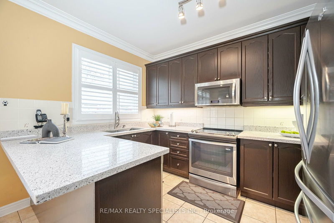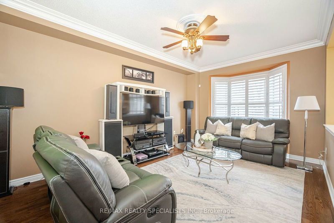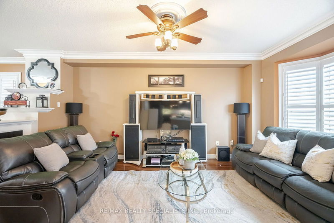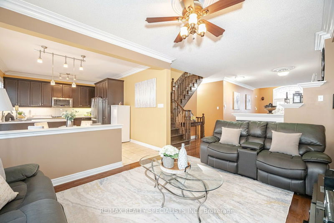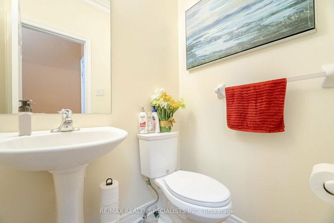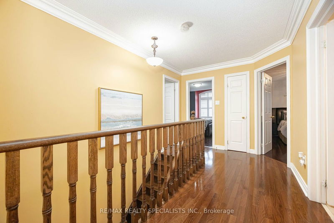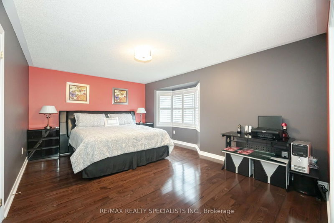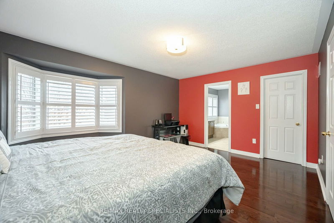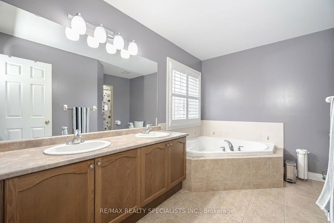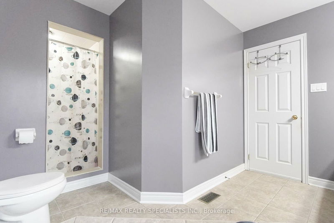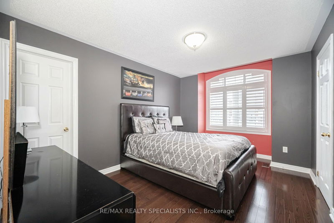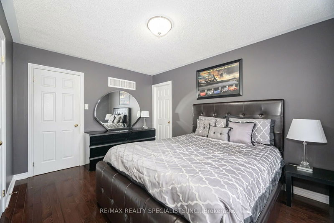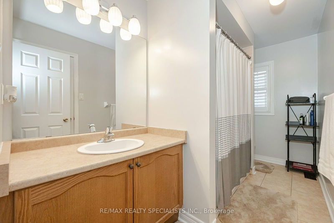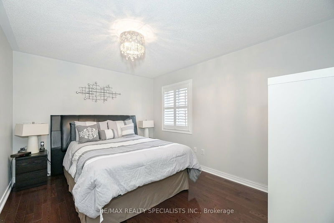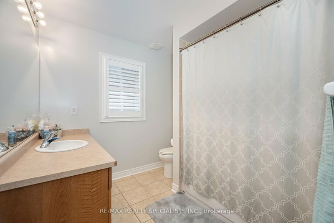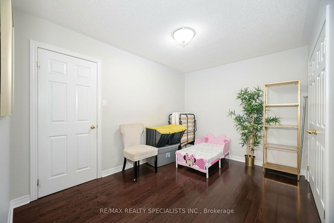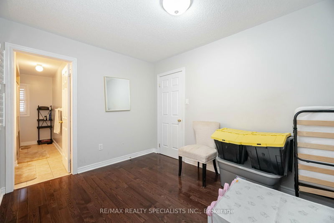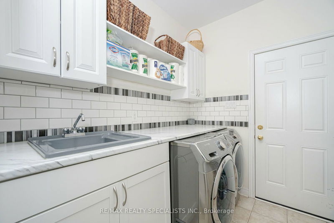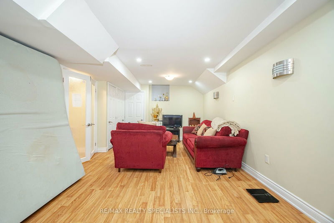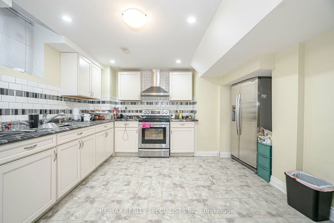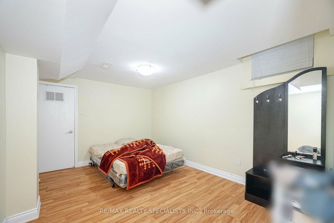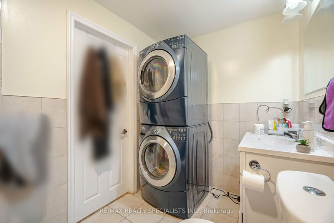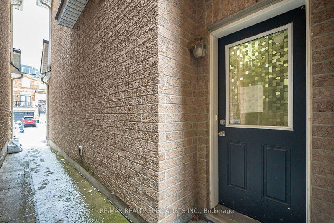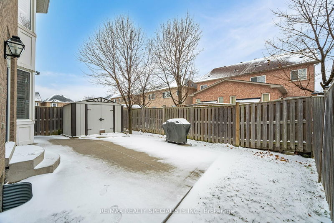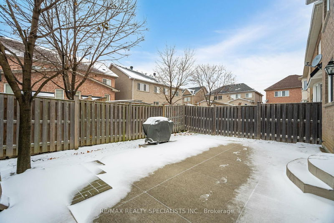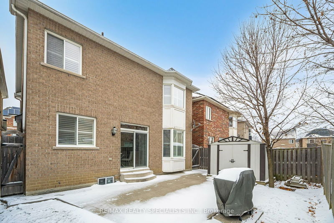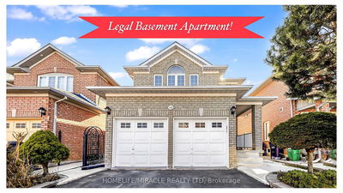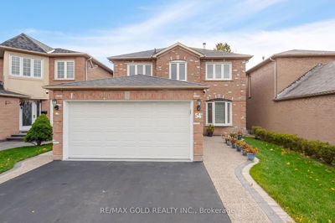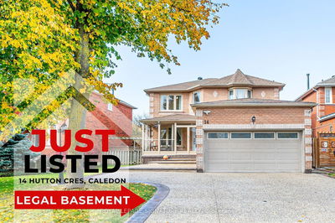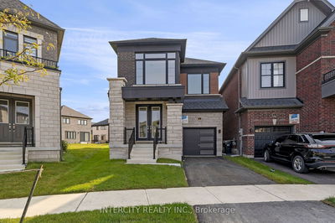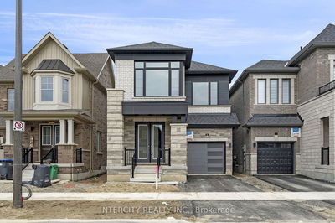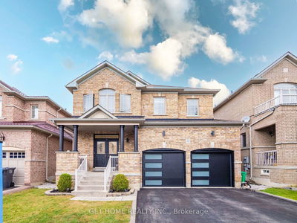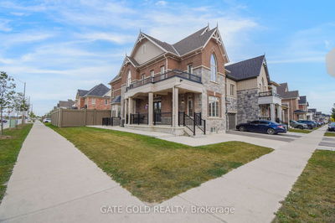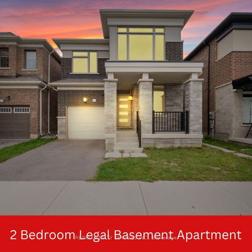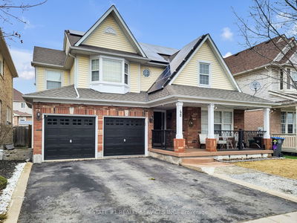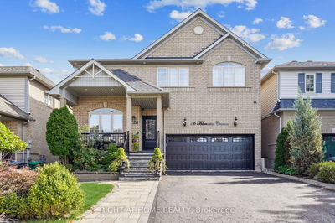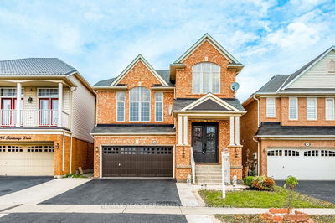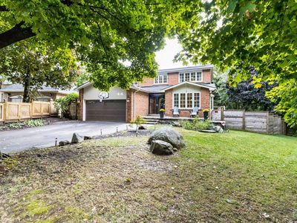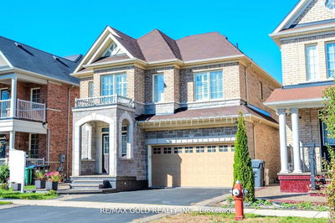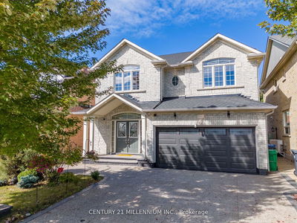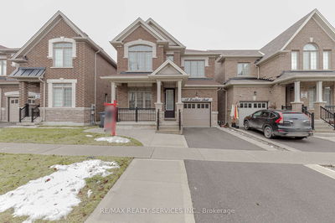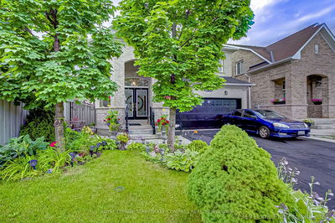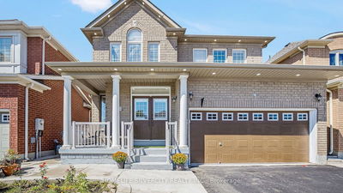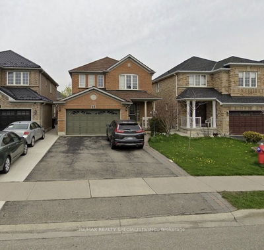An absolute showstopper in Brampton! This premium detached 2-car garage home offers 4+1 bedrooms, 5 bathrooms, and 7 parking spaces. Step inside through the grand double-door entry to find a bright living/dining room with crown molding and large windows, a cozy family room with a two-way fireplace, and a stunning upgraded kitchen featuring quartz countertops (2022), new backsplash, stainless steel appliances, and a breakfast area. The main floor boasts hardwood floors, crown molding, California shutters, 9 Ft Ceilings and a recently updated laundry room (2023). The spacious primary bedroom includes a 5-piece ensuite and walk-in closet, while the second bedroom offers a 3-piece ensuite and the third and fourth bedrooms share a Jack-and-Jill bathroom. A finished basement with a separate entrance adds a living area with pot lights, a kitchen, a bedroom, a 3-piece bath, and its own laundry. Enjoy a private concrete backyard with a large shed and a brand-new roof (2024). Additional features include a cold cellar, ample storage, and a highly convenient location. This is luxury living at its finest don't miss out!
Property Features
- Date Listed: Thursday, December 05, 2024
- Virtual Tour: View Virtual Tour for 37 Everingham Circle
- City: Brampton
- Neighborhood: Sandringham-Wellington
- Major Intersection: Bramalea Rd & Father Tobin Rd
- Living Room: Combined W/Dining, Hardwood Floor, Crown Moulding
- Kitchen: Stainless Steel Appl, Breakfast Area, Ceramic Floor
- Family Room: Crown Moulding, Window, Hardwood Floor
- Living Room: Ceramic Floor
- Listing Brokerage: Re/Max Realty Specialists Inc. - Disclaimer: The information contained in this listing has not been verified by Re/Max Realty Specialists Inc. and should be verified by the buyer.


