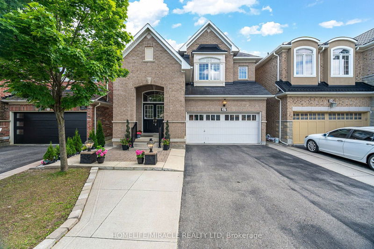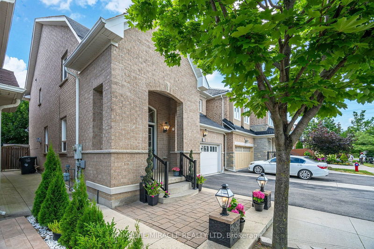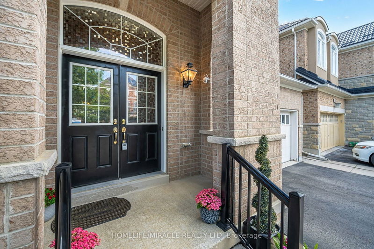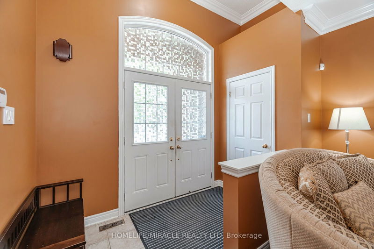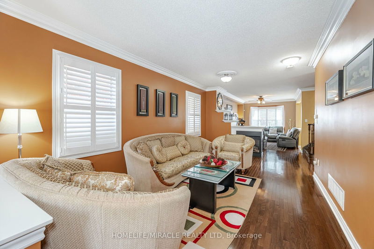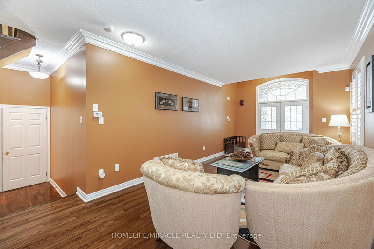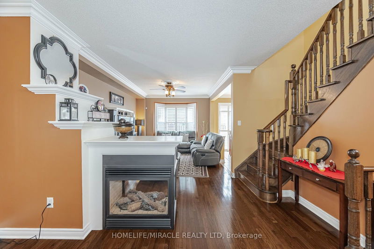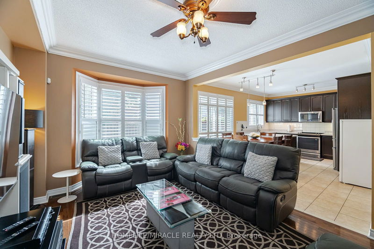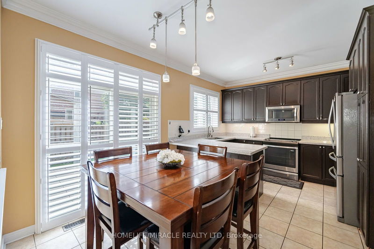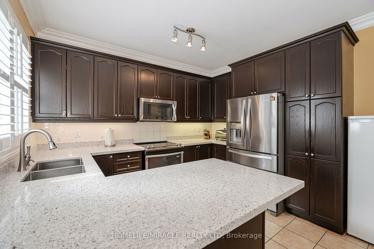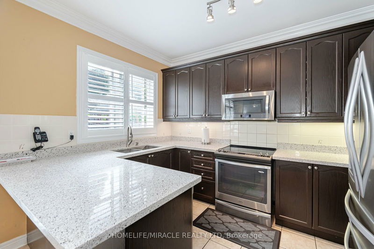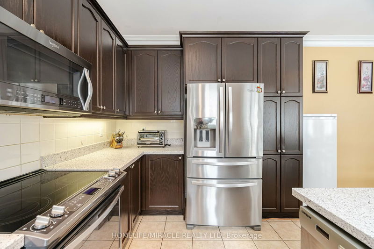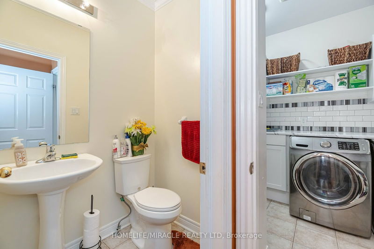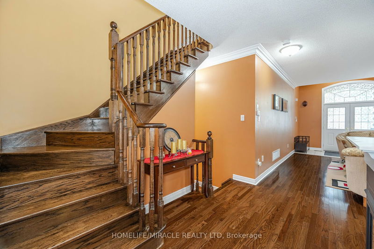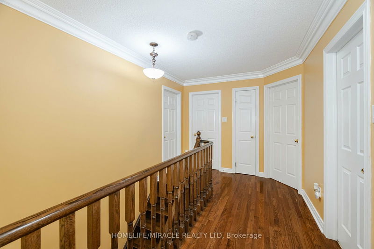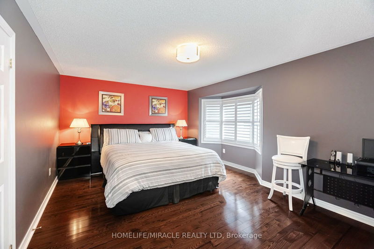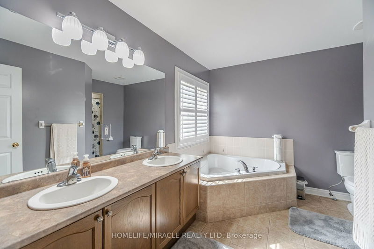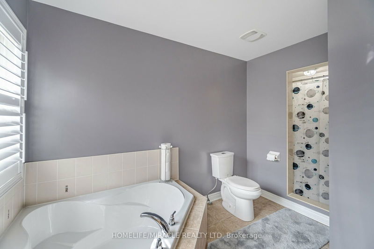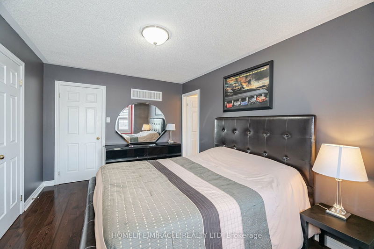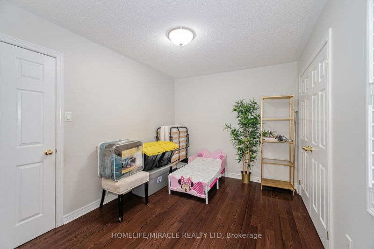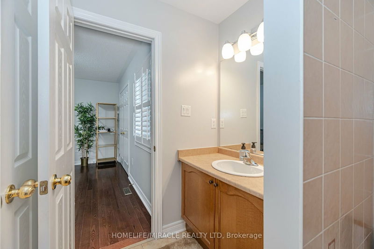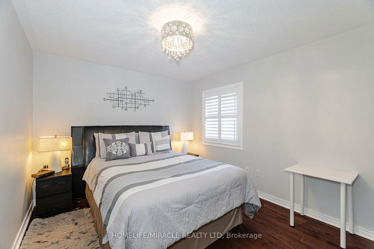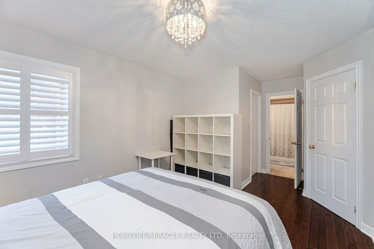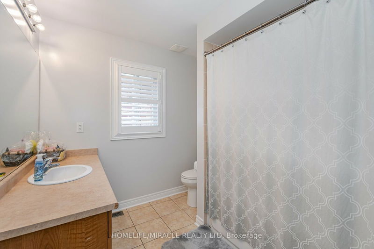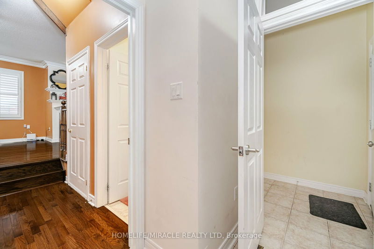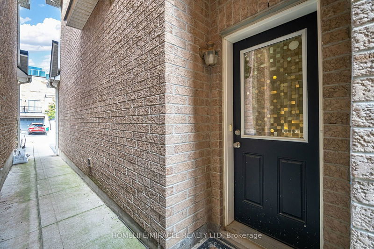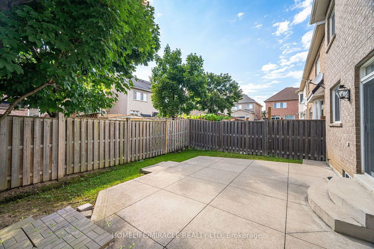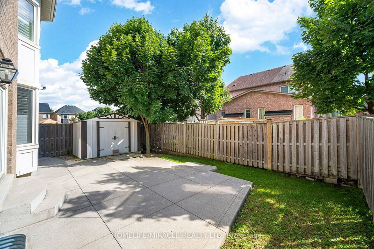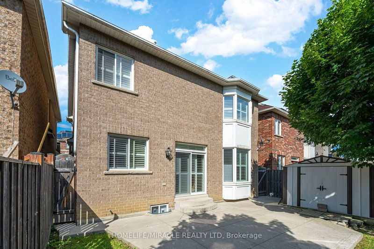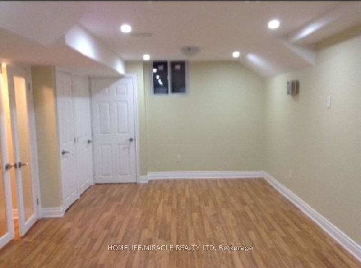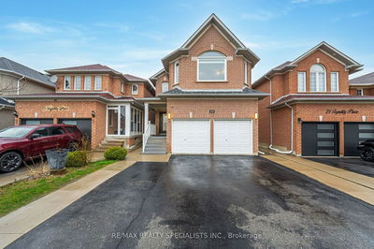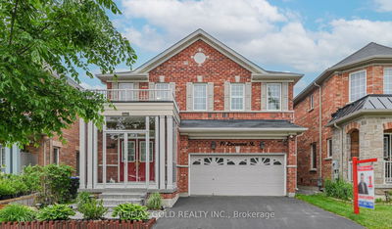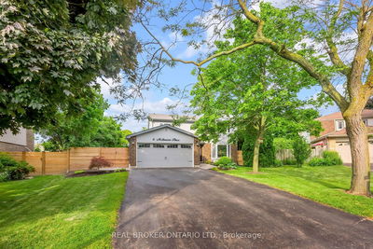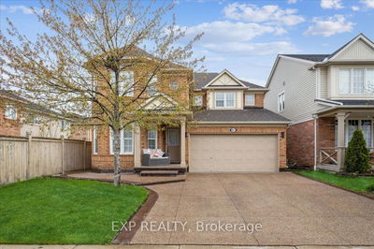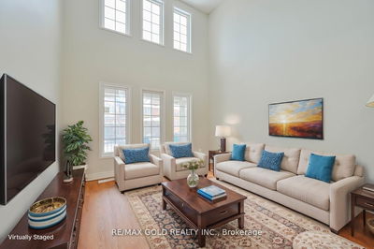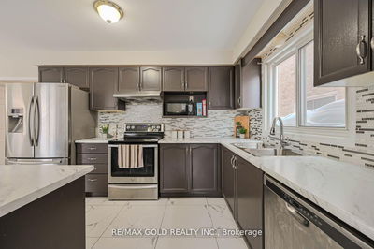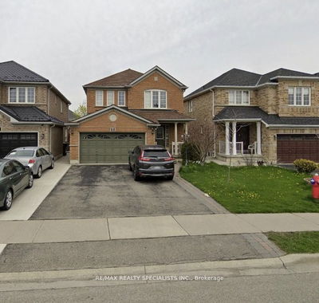Welcome to this premium Detached home in Brampton! This 2400 Sq. Ft. Elegant residence boasts 4+1 Bedrooms and 4+1 Washrooms and Double Door Entry. A grand Entrance welcoming you into the home. Hardwood Floors, Fireplace, Concrete Backyard and Garden Shed. Main Floor Includes a Living/Dining room, Family Room and Kitchen with Breakfast area. All adorned with crown molding and California shutters. The Kitchen features quartz countertops and Stainless Steel Appliances. Upstairs: Four Spacious Bedrooms and Three full Washrooms. The Primary Bedroom has a 5 Piece ensuite and a walk-in Closet while the second Bedroom also has an En-suite and walk-in Closet. The third and fourth Bedrooms share a well-appointed Bathroom. Six Parking spaces: Two in Garage and four in the Driveway, accommodating Multiple Vehicles. Super Convenient location.
Property Features
- Date Listed: Friday, July 26, 2024
- Virtual Tour: View Virtual Tour for 37 Everingham Circle
- City: Brampton
- Neighborhood: Sandringham-Wellington
- Major Intersection: Bramalea Rd & Father Tobin Rd
- Living Room: O/Looks Dining, Hardwood Floor
- Family Room: O/Looks Dining, Hardwood Floor
- Kitchen: Open Concept, Ceramic Floor
- Kitchen: Ceramic Floor, Stainless Steel Appl
- Listing Brokerage: Homelife/Miracle Realty Ltd - Disclaimer: The information contained in this listing has not been verified by Homelife/Miracle Realty Ltd and should be verified by the buyer.

