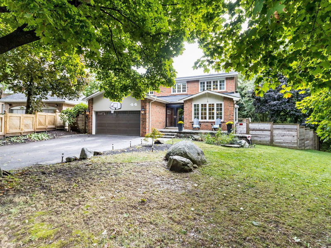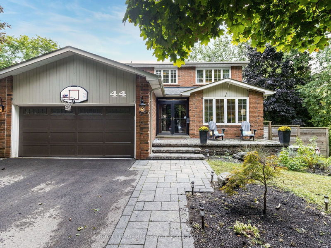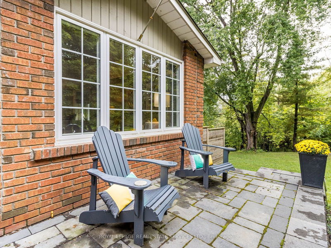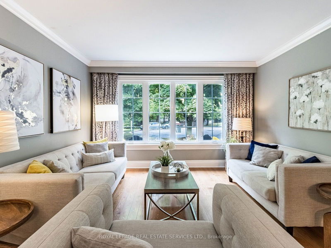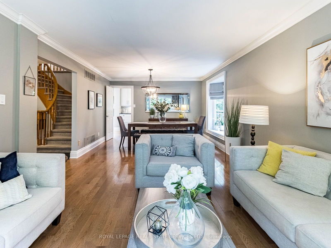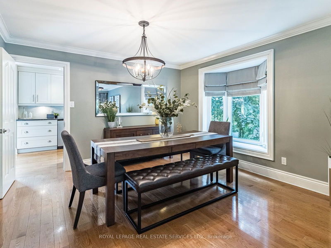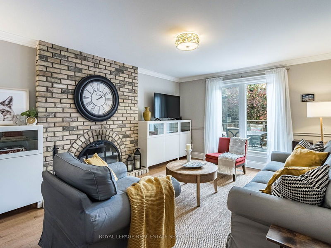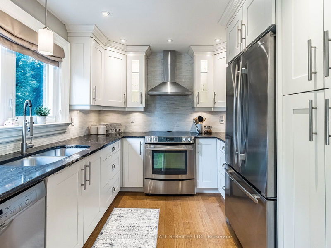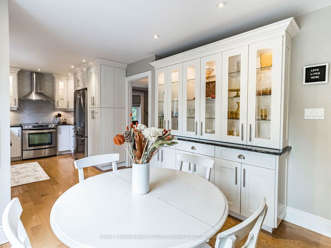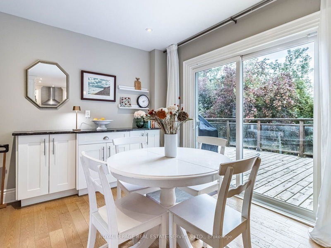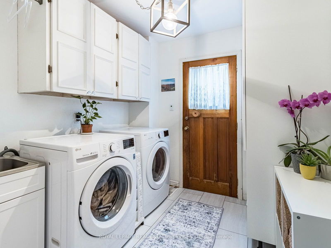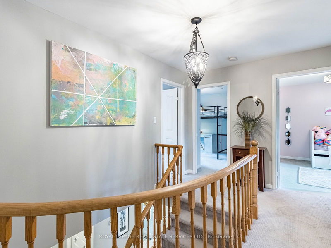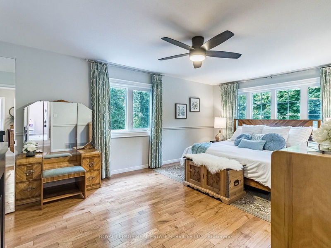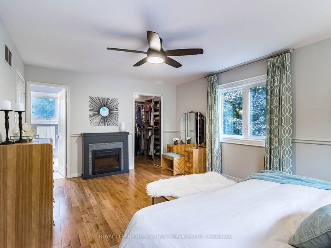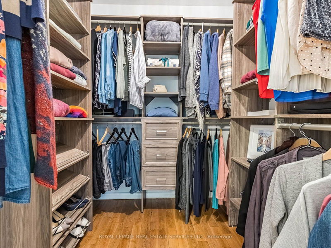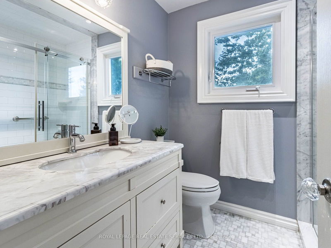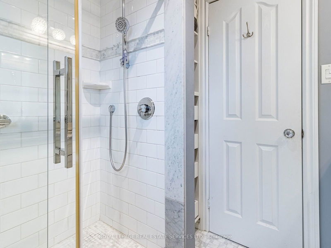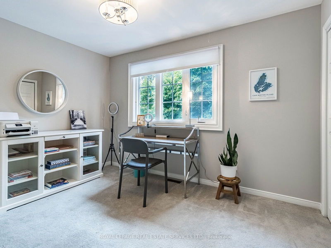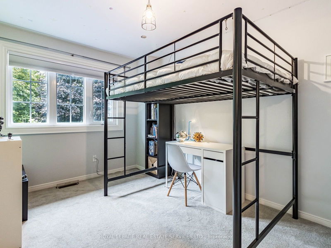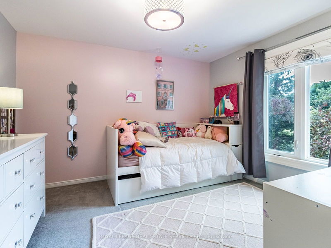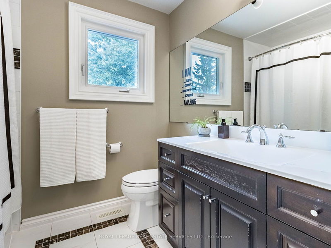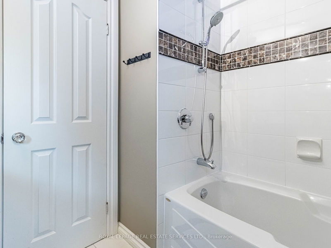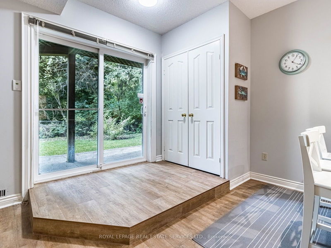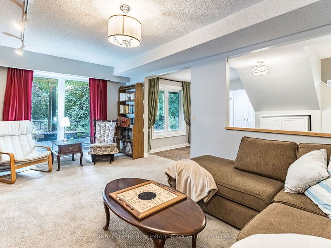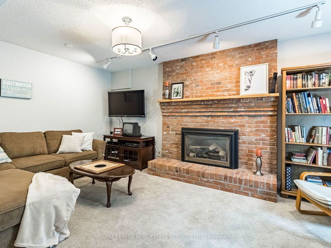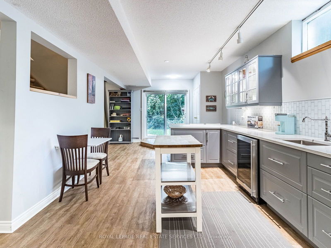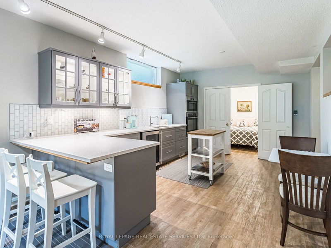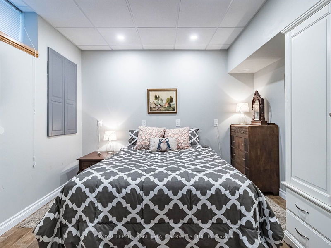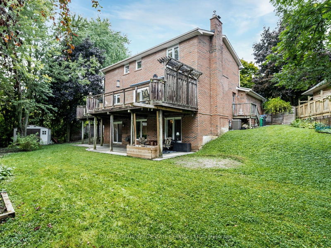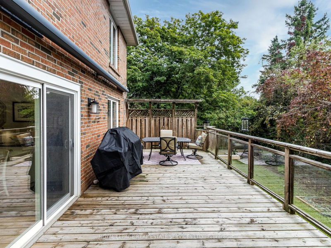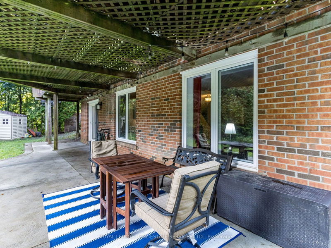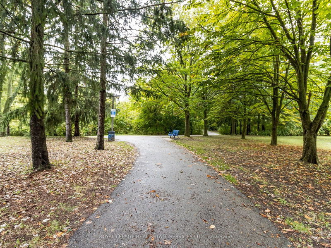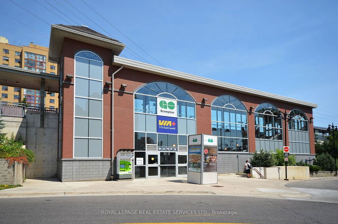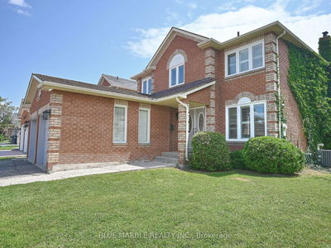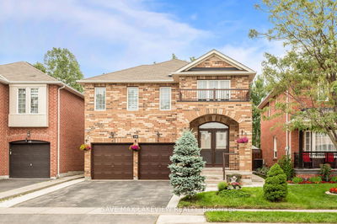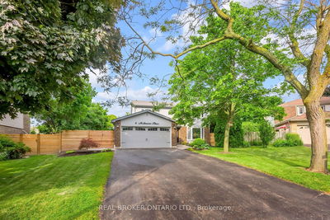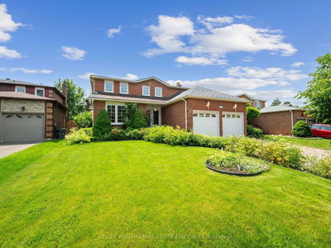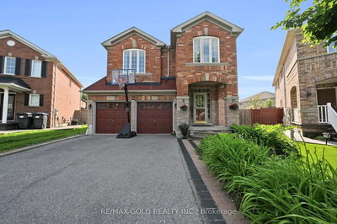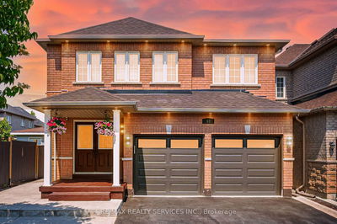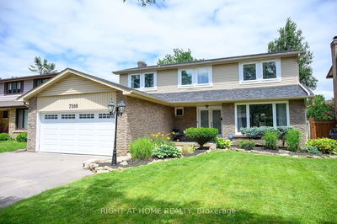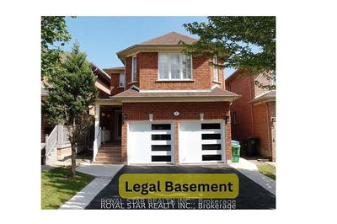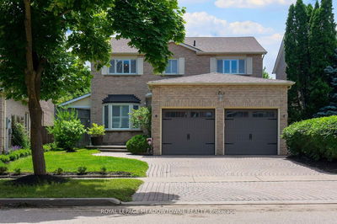Ridgehill Manor brings you a stylish home with a finished walkout basement at the end of a cul de sac, backing onto a majestic ravine. Perfectly set to spend quiet time in nature or entertaining family & friends. Nicely upgraded w/a fantastic floor plan, ideal for everyday living. The renovated family size kitchen features a beautiful look w/stone counters, sleek built ins & w/o to the large deck. Outside you can enjoy several sitting areas, plant a garden, & have plenty of greenspace for the kids. Formal living & dining rooms plus separate family room for a more casual feel. 2 fireplaces; 1 wood, 1 gas. Hardwood floors. The basement is just fabulous w/ heated floors, tall ceilings, renovated spaces, sitting area, bathroom, modern open concept kitchen with breakfast bar, w/o to patio, study area, large rec room with fireplace & 5th bedroom. Whether you use it for family or use it for yourself, the space is wonderful.
Property Features
- Date Listed: Wednesday, September 25, 2024
- Virtual Tour: View Virtual Tour for 44 Parkend Avenue
- City: Brampton
- Neighborhood: Brampton South
- Major Intersection: RIDGEHILL DR / PARKEND AVE
- Living Room: Hardwood Floor, Window, Combined W/Dining
- Family Room: Hardwood Floor, Fireplace, O/Looks Garden
- Kitchen: Hardwood Floor, Granite Counter, Breakfast Area
- Kitchen: Heated Floor, Granite Counter, W/O To Patio
- Listing Brokerage: Royal Lepage Real Estate Services Ltd. - Disclaimer: The information contained in this listing has not been verified by Royal Lepage Real Estate Services Ltd. and should be verified by the buyer.

