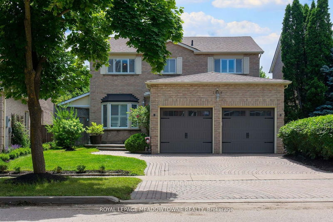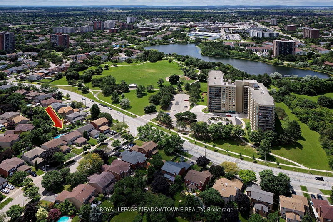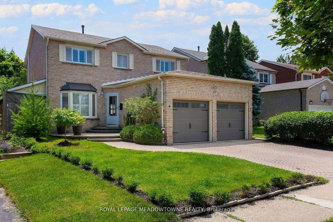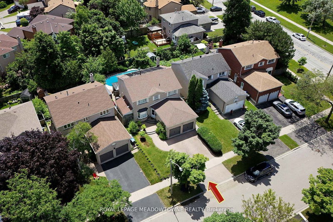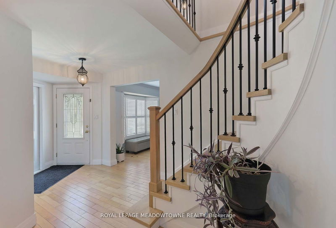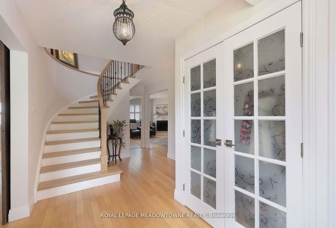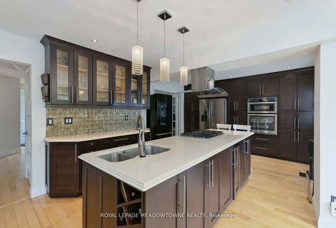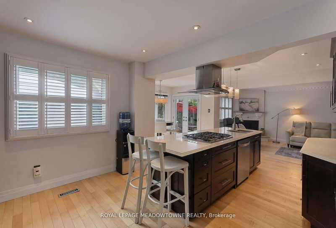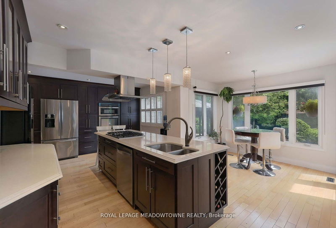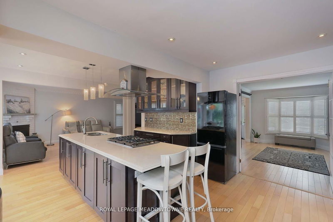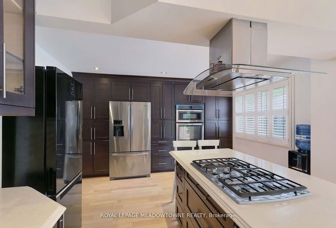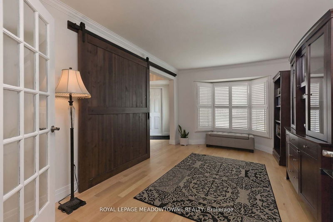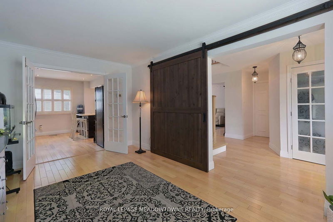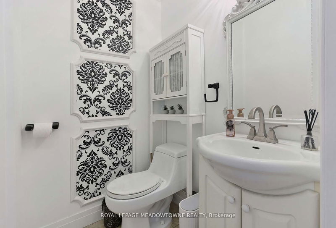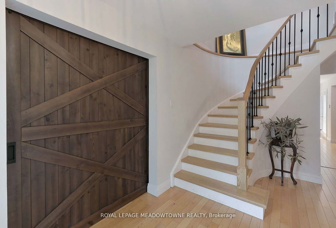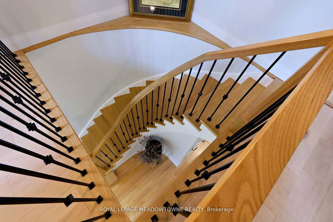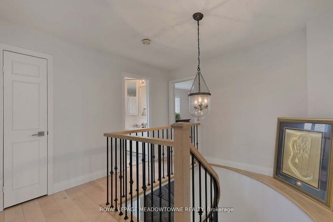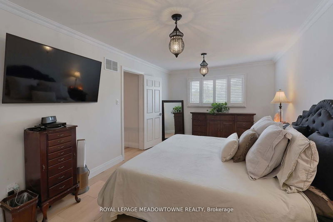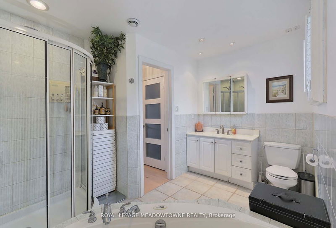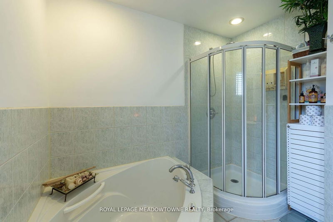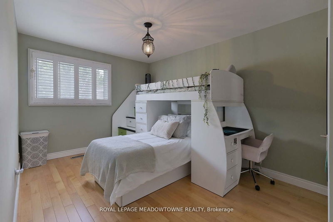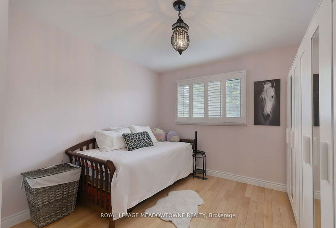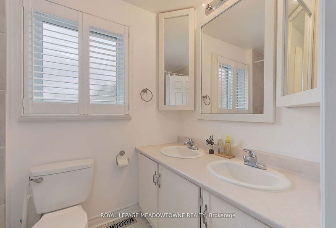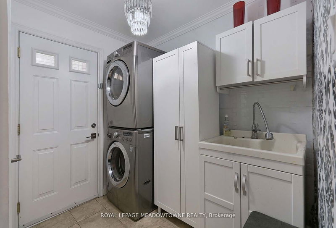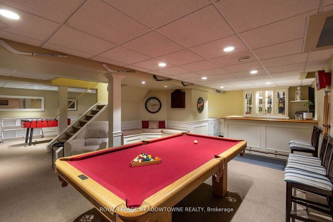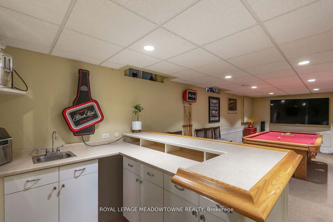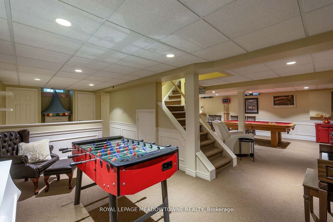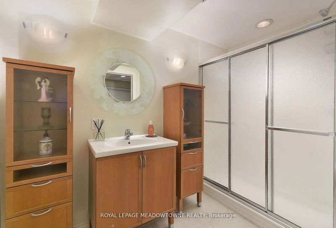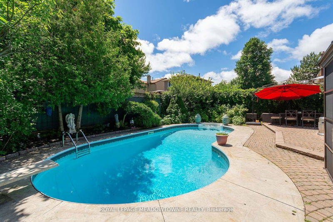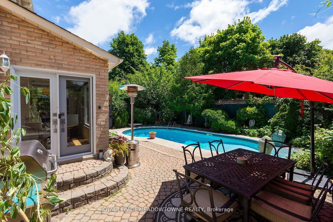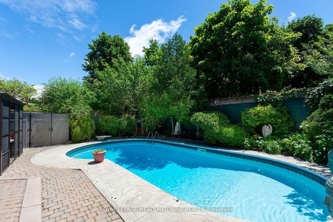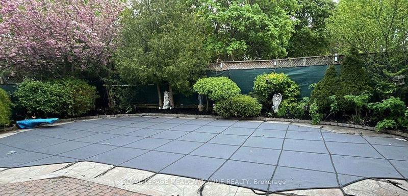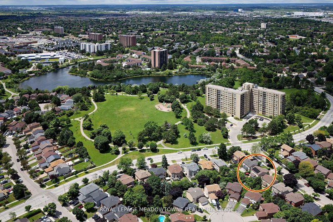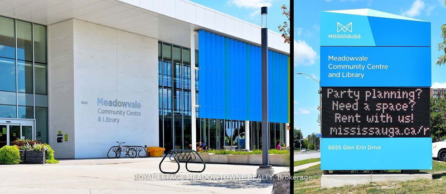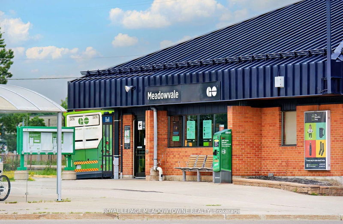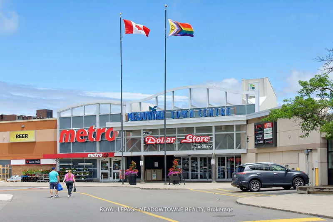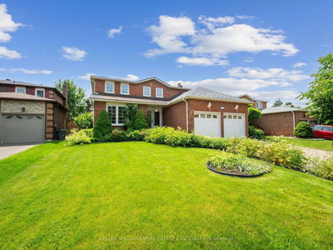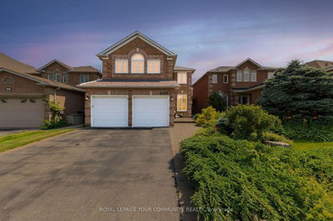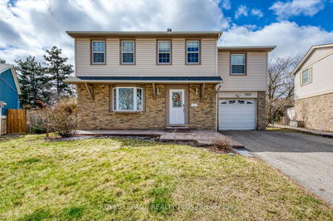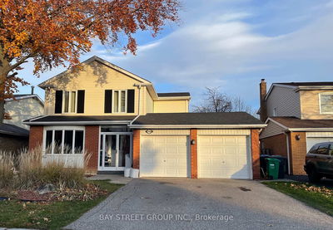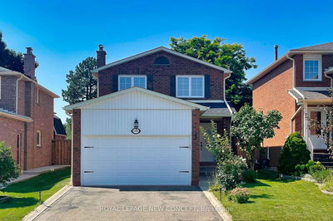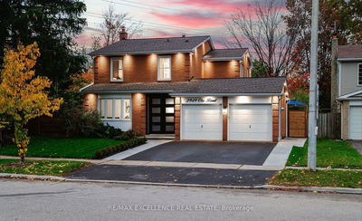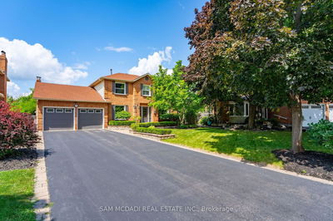Welcome to your dream home. A spacious 4 bed 4 bath sanctuary. Nestled in a family friendly neighbourhood, this home features ample living space, including a large chefs kitchen with plenty of storage. Family room with wood burning fireplace. Natural light pouring through the California shutters, illuminating each room, while a custom staircase adds a touch of contemporary charm. Upstairs, four generously sized bedrooms offer comfort and privacy. The fully finished basement, complete with a wet bar, vibrant game room with pool table, computer nook for business and study needs adds both convenience and entertainment appeal. Ample lighting, a spacious layout and an array of closets ensure everything has its place, enhancing the basement's functionality. Outside, the inviting salt water pool and landscaped yard provide a tranquil retreat for relaxation and entertainment. Blending practicality and upgrades this home offers everything to meet your family needs. Well located to meet all your desires great shopping, dining, recreation, schools, commuters dream with public transit including Go train just steps by and easy access to hwys
Property Features
- Date Listed: Tuesday, July 09, 2024
- Virtual Tour: View Virtual Tour for 2546 Valencia Road
- City: Mississauga
- Neighborhood: Meadowvale
- Major Intersection: Montevideo / Battleford
- Full Address: 2546 Valencia Road, Mississauga, L5N 4L6, Ontario, Canada
- Living Room: Bay Window, O/Looks Frontyard, French Doors
- Kitchen: Renovated, Open Concept, Centre Island
- Family Room: Fireplace, Open Concept, California Shutters
- Listing Brokerage: Royal Lepage Meadowtowne Realty - Disclaimer: The information contained in this listing has not been verified by Royal Lepage Meadowtowne Realty and should be verified by the buyer.

