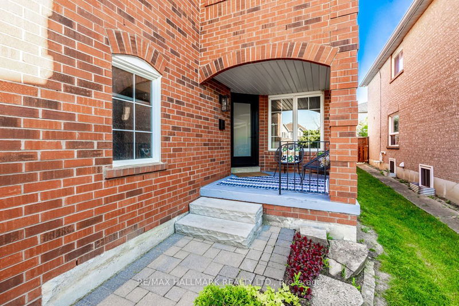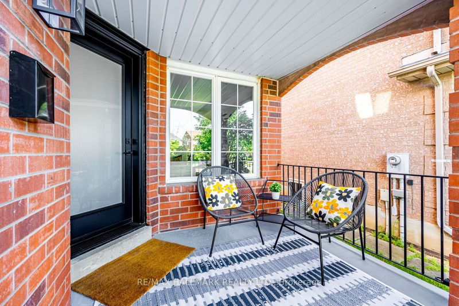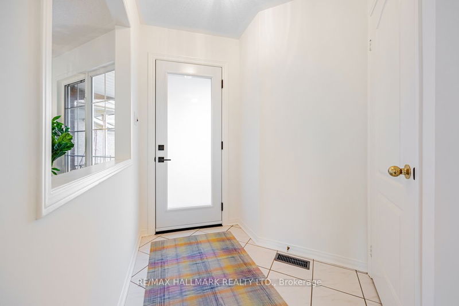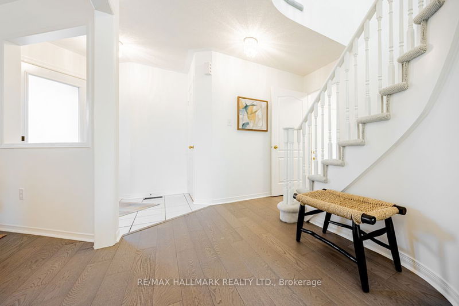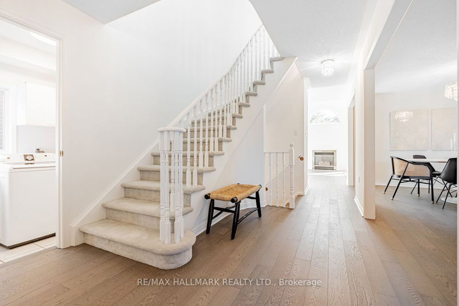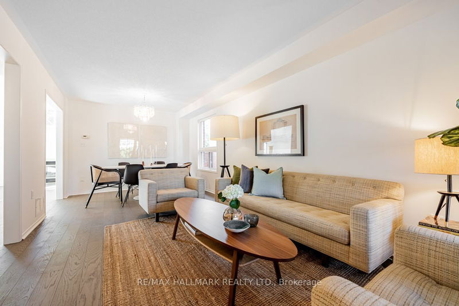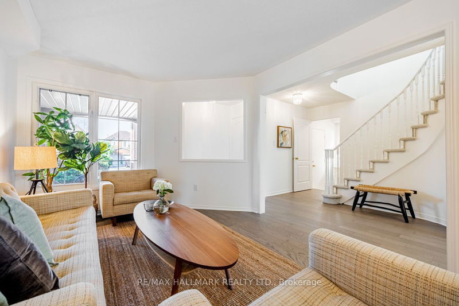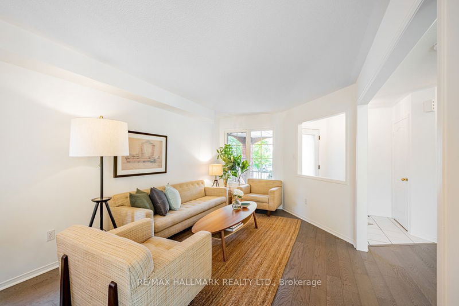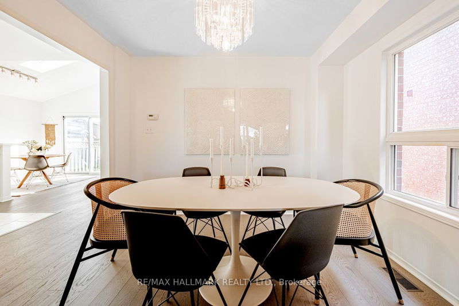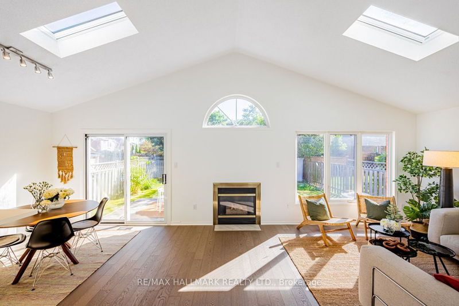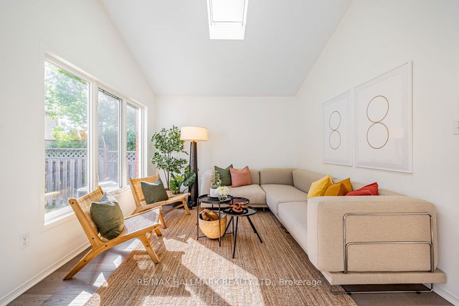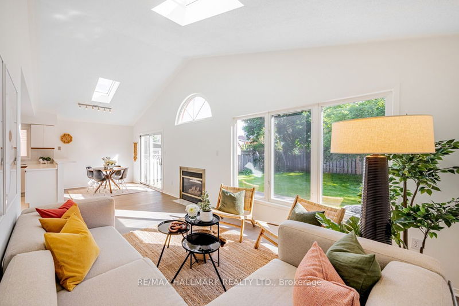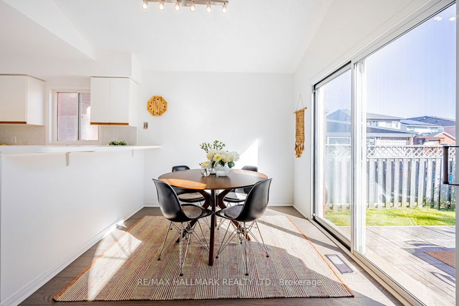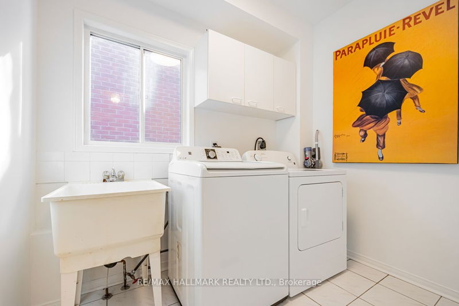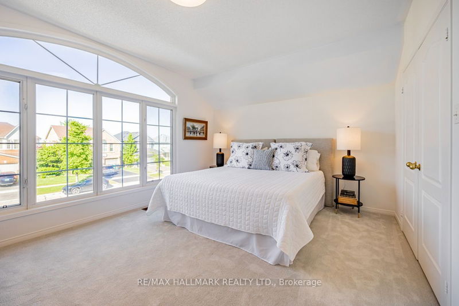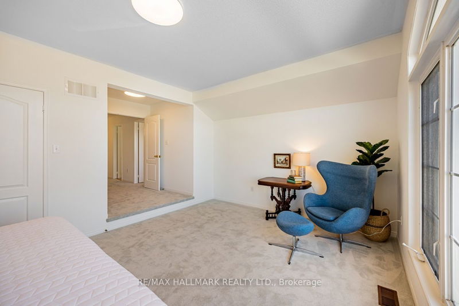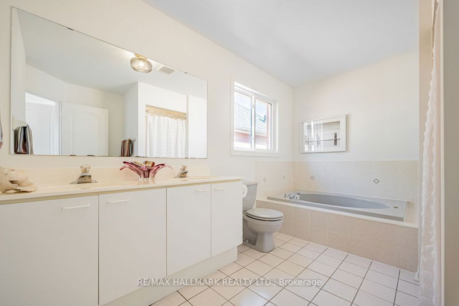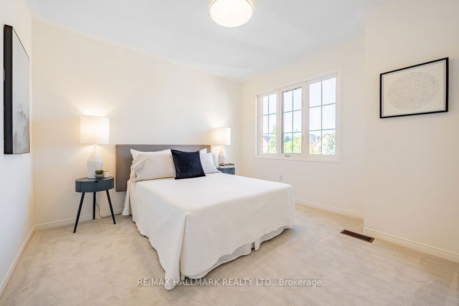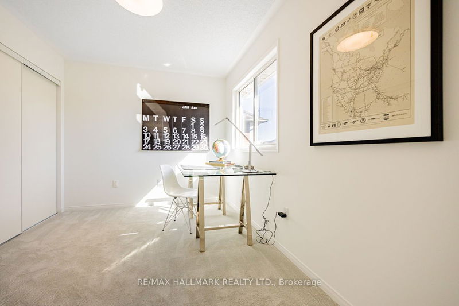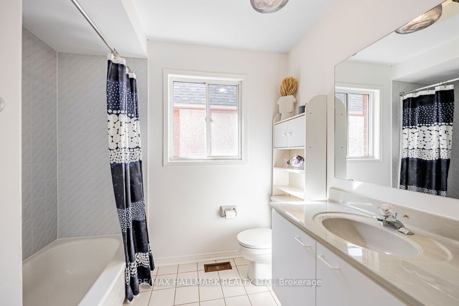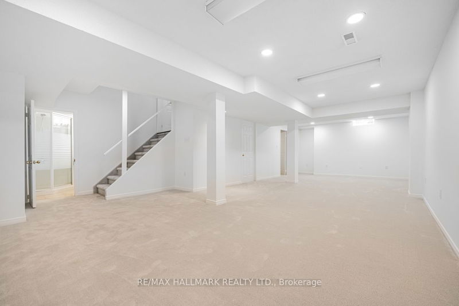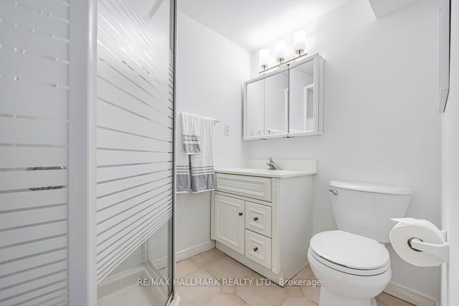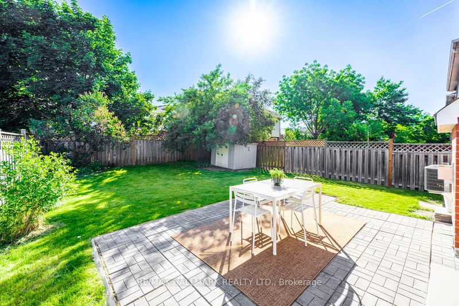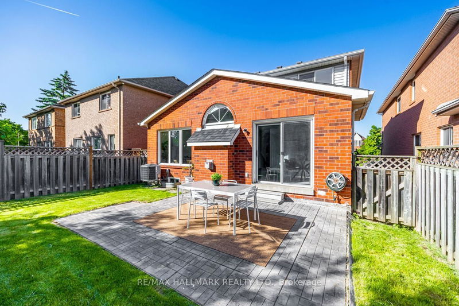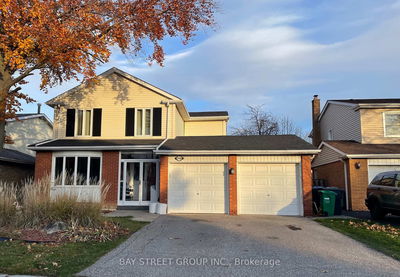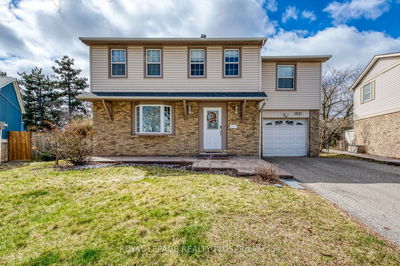You might need to keep your sunglasses on when you step inside this freshly updated and spacious family home in the heart of Erin Mills. With new engineered hardwood flooring, carpeting, light fixtures, appliances and paint, the sun-drenched rooms offer you move-in ready convenience with room to grow and the ability to add your own personal touch to this one-owner, lovingly maintained family oasis. This home offers plenty of space with separate living/dining and open plan kitchen/family room on the main floor, four generous bedrooms on the second level and enough space in the finished basement to add an in-law suite or separate apartment. Conveniently located just five minutes to the Streetsville GO Station and oodles of shopping opportunities just a short walk or drive away.
Property Features
- Date Listed: Wednesday, June 12, 2024
- Virtual Tour: View Virtual Tour for 5756 Greensboro Drive
- City: Mississauga
- Neighborhood: Central Erin Mills
- Major Intersection: Winston Churchill/Thomas
- Full Address: 5756 Greensboro Drive, Mississauga, L5M 5T8, Ontario, Canada
- Living Room: Plank Floor, Combined W/Dining, Open Concept
- Kitchen: Tile Floor, O/Looks Family, W/O To Garden
- Family Room: Plank Floor, Gas Fireplace, Vaulted Ceiling
- Listing Brokerage: Re/Max Hallmark Realty Ltd. - Disclaimer: The information contained in this listing has not been verified by Re/Max Hallmark Realty Ltd. and should be verified by the buyer.


